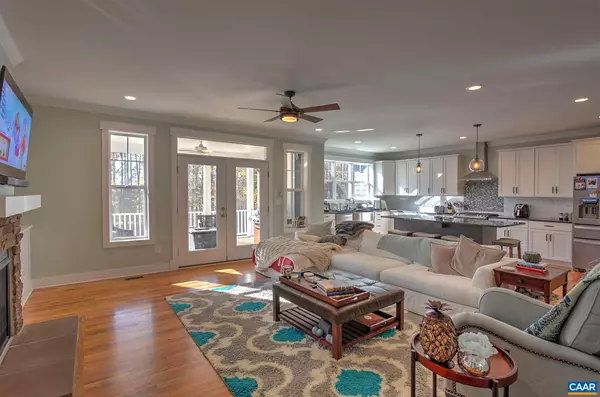$805,000
$839,000
4.1%For more information regarding the value of a property, please contact us for a free consultation.
2160 UNION MILLS RD Troy, VA 22974
4 Beds
4 Baths
3,085 SqFt
Key Details
Sold Price $805,000
Property Type Single Family Home
Sub Type Detached
Listing Status Sold
Purchase Type For Sale
Square Footage 3,085 sqft
Price per Sqft $260
Subdivision Unknown
MLS Listing ID 624476
Sold Date 01/21/22
Style Other
Bedrooms 4
Full Baths 3
Half Baths 1
HOA Y/N N
Abv Grd Liv Area 2,138
Originating Board CAAR
Year Built 2019
Annual Tax Amount $6,267
Tax Year 2021
Lot Size 7.000 Acres
Acres 7.0
Property Description
Meticulously crafted and maintained, this custom-built, open floor plan home is the one you've been looking for. Tucked away on 7 private acres, the owners have spared no expense with high-end finishes throughout. The main living area boasts high ceilings and flowing, gorgeous hardwood floors from the gourmet chef's kitchen to the beautiful stone fireplace with built-ins and open shelving on either side. Step outside onto the screened in porch to take in the serenity and wildlife. Primary bedroom is breathtaking with tray ceiling and custom plantation shutters. En suite bathroom has it all with a deep soaker tub, very generous walk-in shower and double vanity that lead right to the enormous closet with custom shelving. Basement is the perfect getaway or mother-in-law suite. You can't miss the wet bar with wine fridges (yes, two) and the custom library shelving that compliment another beautiful fireplace. A fourth bedroom, another full bath and storage for days round out the walk-out basement that leads to your nearly level fenced-in yard. What are you waiting for?
Location
State VA
County Albemarle
Zoning R-1
Rooms
Basement Full, Heated, Partially Finished
Interior
Interior Features Entry Level Bedroom
Heating Heat Pump(s)
Cooling Central A/C
Fireplace N
Exterior
Garage Other, Garage - Side Entry
Accessibility None
Garage Y
Building
Story 1
Foundation Concrete Perimeter
Sewer Septic Exists
Water Well
Architectural Style Other
Level or Stories 1
Additional Building Above Grade, Below Grade
New Construction N
Schools
Elementary Schools Stone-Robinson
Middle Schools Burley
High Schools Monticello
School District Albemarle County Public Schools
Others
Ownership Other
Special Listing Condition Standard
Read Less
Want to know what your home might be worth? Contact us for a FREE valuation!

Our team is ready to help you sell your home for the highest possible price ASAP

Bought with ROBERT HUGHES • NEST REALTY GROUP

GET MORE INFORMATION





