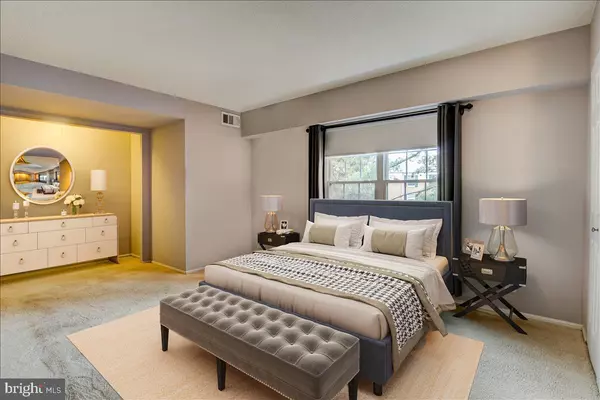$332,000
$332,000
For more information regarding the value of a property, please contact us for a free consultation.
7640 PROVINCIAL DR #202 Mclean, VA 22102
2 Beds
2 Baths
1,150 SqFt
Key Details
Sold Price $332,000
Property Type Condo
Sub Type Condo/Co-op
Listing Status Sold
Purchase Type For Sale
Square Footage 1,150 sqft
Price per Sqft $288
Subdivision The Colonies
MLS Listing ID VAFX2029858
Sold Date 01/14/22
Style Colonial,Traditional
Bedrooms 2
Full Baths 2
Condo Fees $578/mo
HOA Y/N N
Abv Grd Liv Area 1,150
Originating Board BRIGHT
Year Built 1974
Annual Tax Amount $3,797
Tax Year 2021
Property Sub-Type Condo/Co-op
Property Description
Absolutely stunning 2 bedroom condo in the heart of McLean is move in ready and waiting for you to call it home. This corner unit is on the 2nd level in this gated community with corner unit privacy and light as well as a wonderful open concept floorplan. The home has been 'loved' and improved throughout. Every attention to detail has been taken and the pride of ownership is apparent at every corner. In addition to the Owners suite, it features 1 additional large bedroom as well as 2 full bathrooms, plenty of closet space, laundry closet with stackable washer/dryer in place, wonderful kitchen space with designer backsplash and so much more. Major appliances/HVAC/Water Heater systems are new or newer. The location of this luxury condo is second to none as it is centrally located to one of the most desired districts in Northern Virginia. It is within easy access to the Metro system as well as major travel avenues and the much loved entertainments districts of Tysons 1 and Tysons 2 as well as the hundreds of dining, shopping and employment venues that surround it. Please come and see this beautiful home ... you will not be disappointed and it truly is a perfect 10. Professional photos will be uploaded soon :)
Location
State VA
County Fairfax
Zoning 220
Rooms
Other Rooms Living Room, Dining Room, Primary Bedroom, Bedroom 2, Kitchen
Main Level Bedrooms 2
Interior
Interior Features Combination Dining/Living, Primary Bath(s), Upgraded Countertops, Wood Floors, Floor Plan - Open
Hot Water Electric
Heating Forced Air
Cooling Central A/C
Flooring Hardwood, Carpet, Ceramic Tile
Equipment Washer/Dryer Hookups Only, Dishwasher, Disposal, Dryer, Microwave, Refrigerator, Stove, Washer
Fireplace N
Appliance Washer/Dryer Hookups Only, Dishwasher, Disposal, Dryer, Microwave, Refrigerator, Stove, Washer
Heat Source Electric
Exterior
Parking Features Additional Storage Area, Basement Garage, Covered Parking
Garage Spaces 1.0
Amenities Available Swimming Pool, Tennis Courts, Club House, Common Grounds, Exercise Room, Gated Community, Jog/Walk Path, Party Room, Tot Lots/Playground, Security
Water Access N
Accessibility None
Attached Garage 1
Total Parking Spaces 1
Garage Y
Building
Story 1
Unit Features Garden 1 - 4 Floors
Sewer Public Sewer
Water Public
Architectural Style Colonial, Traditional
Level or Stories 1
Additional Building Above Grade
New Construction N
Schools
Elementary Schools Westgate
High Schools Marshall
School District Fairfax County Public Schools
Others
Pets Allowed Y
HOA Fee Include Water,Trash,Snow Removal,Lawn Maintenance,Common Area Maintenance,Ext Bldg Maint,Management,Insurance,Reserve Funds,Road Maintenance
Senior Community No
Tax ID 0294 04050202
Ownership Condominium
Security Features Security Gate
Special Listing Condition Standard
Pets Allowed Cats OK, Dogs OK
Read Less
Want to know what your home might be worth? Contact us for a FREE valuation!

Our team is ready to help you sell your home for the highest possible price ASAP

Bought with Hanan Sabah • Long & Foster Real Estate, Inc.
GET MORE INFORMATION





