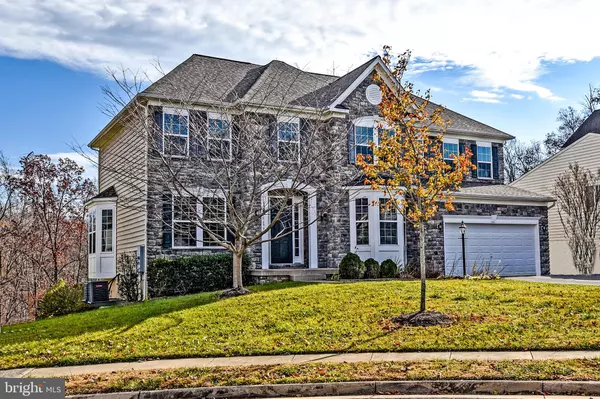$730,978
$685,000
6.7%For more information regarding the value of a property, please contact us for a free consultation.
18699 PIER TRAIL DR Triangle, VA 22172
6 Beds
4 Baths
4,710 SqFt
Key Details
Sold Price $730,978
Property Type Single Family Home
Sub Type Detached
Listing Status Sold
Purchase Type For Sale
Square Footage 4,710 sqft
Price per Sqft $155
Subdivision Stone Wall Manor
MLS Listing ID VAPW2013758
Sold Date 01/13/22
Style Colonial
Bedrooms 6
Full Baths 3
Half Baths 1
HOA Fees $88/qua
HOA Y/N Y
Abv Grd Liv Area 3,304
Originating Board BRIGHT
Year Built 2012
Annual Tax Amount $5,840
Tax Year 2021
Lot Size 0.440 Acres
Acres 0.44
Property Description
GORGEOUS 6 BED/3.5 BATH COLONIAL HOME LOCATED IN STONEWALL MANOR IN TRIANGLE. MOVE-IN READY. Enter the home into a 2-story foyer, with a staircase accessible from 2 sides. Entire home is very spacious with high ceilings, even in the basement. The main level features an office room, formal living room, and dining room. Walk straight ahead from the entry foyer to see a MASSIVE GOURMET KITCHEN. Gourmet kitchen features a huge island with a double wall oven, built-in microwave, and cooktop. Breakfast room receiving lots of sunlight and access to the deck, with a great peaceful view overlooking your forest and open backyard for pet lovers. Large living room features a gas fireplace to feel cozy with your family/guests. The upper level features 3 bedrooms, a large primary bedroom with spacious walk-in closet. Primary bathroom features granite countertops, bath tub, and shower which are both next to windows to let in light for peaceful relaxation. Lower level features a FULL BASEMENT with FULL KITCHEN ($30K) and NEW FLOORS ($5K). Unique ACOUSTIC WALL (Novawall System) in all the rooms and basement. Roof (8 years old), windows (8 years old), water heater (6 years old), HVAC (6 years old), furnace (6 years old). Great location, close to I-95. This home will not last! Schedule a showing today!
Location
State VA
County Prince William
Zoning R4
Rooms
Basement Full
Interior
Interior Features Carpet, Ceiling Fan(s), Chair Railings, Crown Moldings, Curved Staircase, Dining Area, Double/Dual Staircase, Family Room Off Kitchen, Floor Plan - Open, Formal/Separate Dining Room, Kitchen - Gourmet, Kitchen - Island, Recessed Lighting, Sprinkler System, Walk-in Closet(s), Window Treatments
Hot Water Natural Gas
Heating Forced Air
Cooling Central A/C
Flooring Hardwood, Carpet
Fireplaces Number 1
Equipment Built-In Microwave, Cooktop, Dishwasher, Disposal, Dryer, Icemaker, Oven - Double, Oven - Wall, Refrigerator, Stainless Steel Appliances, Stove, Washer, Water Heater
Fireplace Y
Appliance Built-In Microwave, Cooktop, Dishwasher, Disposal, Dryer, Icemaker, Oven - Double, Oven - Wall, Refrigerator, Stainless Steel Appliances, Stove, Washer, Water Heater
Heat Source Natural Gas
Exterior
Parking Features Garage - Front Entry
Garage Spaces 7.0
Water Access N
View Trees/Woods
Roof Type Architectural Shingle
Accessibility None
Attached Garage 2
Total Parking Spaces 7
Garage Y
Building
Lot Description Cul-de-sac, Front Yard, Landscaping, Rear Yard
Story 3
Foundation Permanent
Sewer Public Sewer
Water Public
Architectural Style Colonial
Level or Stories 3
Additional Building Above Grade, Below Grade
Structure Type 2 Story Ceilings,9'+ Ceilings,Tray Ceilings
New Construction N
Schools
School District Prince William County Public Schools
Others
Pets Allowed Y
Senior Community No
Tax ID 8288-33-8874
Ownership Fee Simple
SqFt Source Estimated
Acceptable Financing Cash, Conventional, FHA, VA
Listing Terms Cash, Conventional, FHA, VA
Financing Cash,Conventional,FHA,VA
Special Listing Condition Standard
Pets Allowed No Pet Restrictions
Read Less
Want to know what your home might be worth? Contact us for a FREE valuation!

Our team is ready to help you sell your home for the highest possible price ASAP

Bought with Muhammad N Khan • RE/MAX Real Estate Connections

GET MORE INFORMATION





