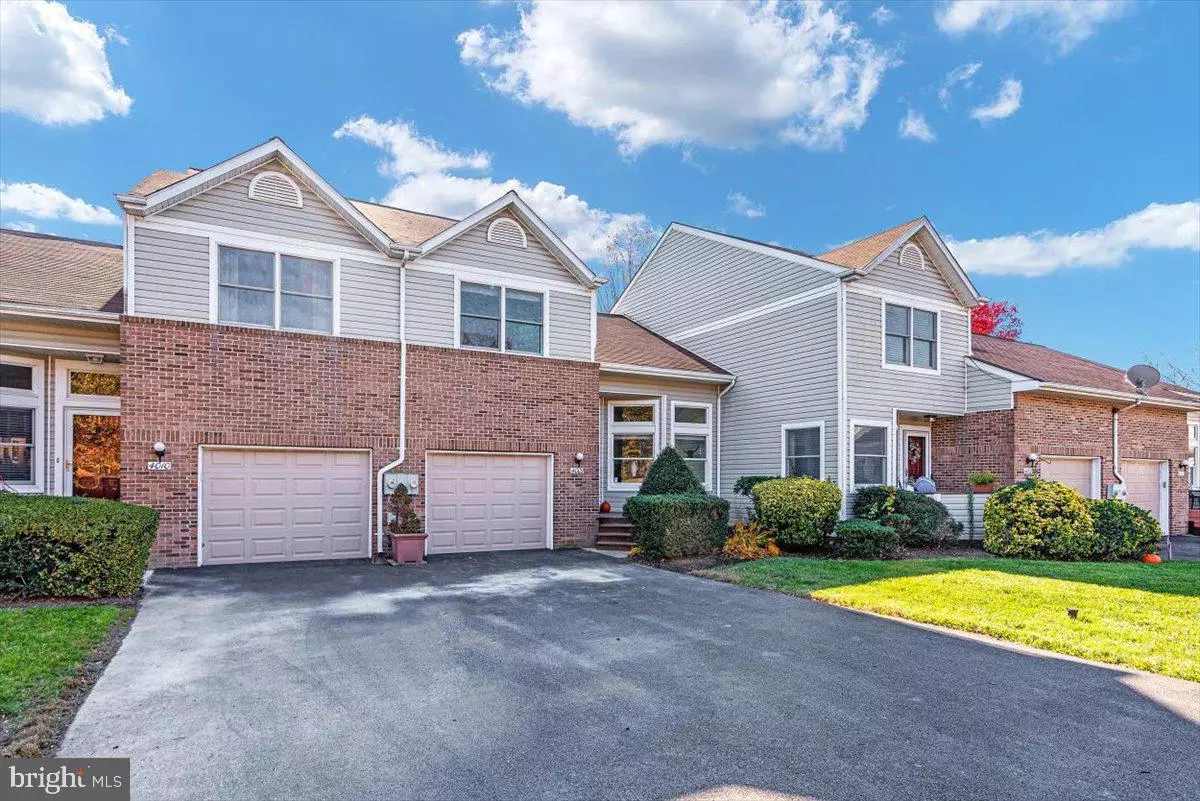$314,900
$314,900
For more information regarding the value of a property, please contact us for a free consultation.
4009 BRIDGEPOINTE DR Chester, MD 21619
3 Beds
3 Baths
1,635 SqFt
Key Details
Sold Price $314,900
Property Type Condo
Sub Type Condo/Co-op
Listing Status Sold
Purchase Type For Sale
Square Footage 1,635 sqft
Price per Sqft $192
Subdivision Bridge Pointe Townhouses
MLS Listing ID MDQA2001564
Sold Date 12/30/21
Style Contemporary,Coastal
Bedrooms 3
Full Baths 2
Half Baths 1
Condo Fees $160/mo
HOA Y/N N
Abv Grd Liv Area 1,635
Originating Board BRIGHT
Year Built 1994
Annual Tax Amount $2,530
Tax Year 2020
Property Description
Highest and best due Wednesday December 1st by 8pm. Bridgepointe of Chester is pleased to announce its newest listing! This Coastal Stylish Beauty is ready to move right in and make it your home sweet home! TONS of space and open floor plan makes this one the perfect 10! Boasting 3 very LARGE Bedrooms with a main level Primary Bedroom complete with massive walk in closet and a full bath! Nice size eat in kitchen with bay window allows for lots of natural light, enjoy the dining area and great room with stunning cathedral ceiling! Upstairs hosts the other two bedrooms with a full bath in between. Need storage? Got that covered with one car attached garage, attic, and secured storage closet! Enjoy coffee in the mornings on the front porch and then relax in the evenings on the spacious rear deck…. Perfect grilling spot too overlooking the community pond! Crawlspace is encapsulated for your peace of mind. Well kept planned community close to all shopping, restaurants, beaches, boat ramps, parks and trails! Desired Matapeake Schools and Kent Island High. Easy to RT50 for the commuter to Annapolis, DC and Baltimore.
Location
State MD
County Queen Annes
Zoning SR
Rooms
Main Level Bedrooms 1
Interior
Interior Features Carpet, Ceiling Fan(s), Breakfast Area, Crown Moldings, Kitchen - Eat-In, Floor Plan - Open
Hot Water Electric
Heating Heat Pump(s)
Cooling Ceiling Fan(s), Central A/C
Flooring Carpet, Ceramic Tile, Laminated
Equipment Built-In Microwave, Dishwasher, Dryer, Oven/Range - Electric, Refrigerator, Disposal
Fireplace N
Window Features Screens
Appliance Built-In Microwave, Dishwasher, Dryer, Oven/Range - Electric, Refrigerator, Disposal
Heat Source Electric
Exterior
Exterior Feature Deck(s)
Parking Features Garage - Front Entry
Garage Spaces 4.0
Amenities Available Common Grounds, Lake
Water Access N
View Pond
Roof Type Asphalt
Accessibility None
Porch Deck(s)
Attached Garage 1
Total Parking Spaces 4
Garage Y
Building
Story 2
Foundation Crawl Space
Sewer Public Sewer
Water Public
Architectural Style Contemporary, Coastal
Level or Stories 2
Additional Building Above Grade, Below Grade
Structure Type Vaulted Ceilings,Dry Wall,9'+ Ceilings
New Construction N
Schools
Elementary Schools Bayside
Middle Schools Matapeake
High Schools Kent Island
School District Queen Anne'S County Public Schools
Others
Pets Allowed Y
HOA Fee Include Common Area Maintenance,Lawn Maintenance,Snow Removal,Trash
Senior Community No
Tax ID 1804105222
Ownership Condominium
Security Features Smoke Detector
Acceptable Financing Cash, Conventional, FHA, USDA, VA
Listing Terms Cash, Conventional, FHA, USDA, VA
Financing Cash,Conventional,FHA,USDA,VA
Special Listing Condition Standard
Pets Allowed Case by Case Basis
Read Less
Want to know what your home might be worth? Contact us for a FREE valuation!

Our team is ready to help you sell your home for the highest possible price ASAP

Bought with Darlene L Winegardner • RE/MAX Executive
GET MORE INFORMATION





