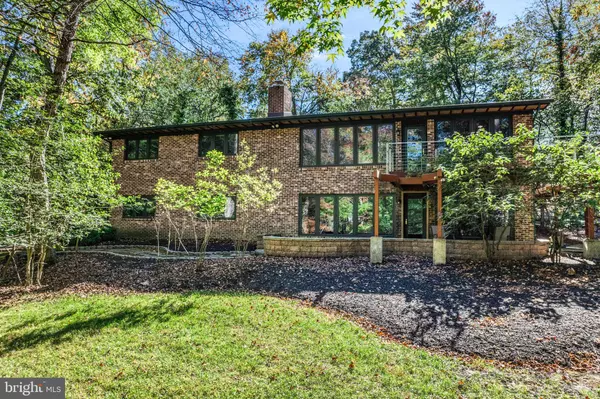$650,000
$599,000
8.5%For more information regarding the value of a property, please contact us for a free consultation.
60 CUNNINGHAM LN Cherry Hill, NJ 08003
4 Beds
4 Baths
3,450 SqFt
Key Details
Sold Price $650,000
Property Type Single Family Home
Sub Type Detached
Listing Status Sold
Purchase Type For Sale
Square Footage 3,450 sqft
Price per Sqft $188
Subdivision Wilderness Acres
MLS Listing ID NJCD2009334
Sold Date 12/15/21
Style Raised Ranch/Rambler
Bedrooms 4
Full Baths 3
Half Baths 1
HOA Y/N N
Abv Grd Liv Area 3,450
Originating Board BRIGHT
Year Built 1974
Annual Tax Amount $16,011
Tax Year 2030
Lot Size 0.561 Acres
Acres 0.56
Property Description
CONTRACT IS OUT FOR SIGNING. OPEN HOUSE HAS BEEN CANCELLED.
Tucked deep inside the exclusive Wilderness Acres enclave in Cherry Hill East, this 4 bedroom, 3 full and 1 half bath home offers over 3,400sf of wonderfully unique living space.
Welcome to 60 Cunningham Ln, the address you'll want to call “home”!
Upon stepping inside, you're sure to be impressed with the open floor plan and custom features, literally from the floor to the ceiling.
The gourmet eat-in kitchen offers all that the chef in the family could ask for. Beginning with granite counter tops, tons of cabinet storage, Thermador 6 burner stove, microwave and additional oven, Sub-Zero refrigerator/freezer and a large pantry just to name a few. The kitchen grants access to the laundry room with lots of built-in storage, the half bath, 2-car garage and a walk way to the side deck. The 2-car garage is currently being used as a workshop with separate heating and air conditioning but could easily be converted back, if you so choose.
The dining room is the perfect size for your larger family and friend gatherings and offers beautiful designed custom built-ins. This room opens to the living room boasting a wood burning fireplace and a door that gives access to the catwalk leading to the side deck.
From the living room, take the pocket door to the main floor bedroom wing. The Owner's suite is magnificent, featuring a huge walk-in closet/dressing room and gorgeous spa-bath ensuite. There's one more bedroom and a full bath on this level. This bedroom includes a custom made armoire to be used for your closet space.
Now take the wide spiral staircase to the lower level where you'll find the family room, library area, 2 more bedrooms, an office, the third full bath and storge room. The bedrooms have built-in closet organizers and the storage room offers a cedar closet. From the family room step out onto the beautifully hardscaped rear patio to enjoy the sights and sounds of nature, one of the many benefits of living in this coveted community. There's even more outdoor entertaining space around the slate and stone gas fire pit.
All of this and...should there be a time when the area looses electricty, not at 60 Cunningham, as your generator will kick in to keep things going.
There are so many more reasons why you'll want to see this spacious, bright and unique home so call today to arrange your personal tour.
Location
State NJ
County Camden
Area Cherry Hill Twp (20409)
Zoning RES
Rooms
Other Rooms Living Room, Dining Room, Primary Bedroom, Bedroom 3, Bedroom 4, Kitchen, Family Room, Library, Bedroom 1, Laundry, Office, Storage Room, Bathroom 2, Bathroom 3, Primary Bathroom, Half Bath
Main Level Bedrooms 2
Interior
Interior Features Primary Bath(s), Ceiling Fan(s), Built-Ins, Cedar Closet(s), Combination Dining/Living, Combination Kitchen/Dining, Entry Level Bedroom, Floor Plan - Open, Formal/Separate Dining Room, Kitchen - Eat-In, Kitchen - Gourmet, Kitchen - Island, Pantry, Recessed Lighting, Skylight(s), Spiral Staircase, Stall Shower, Tub Shower, Upgraded Countertops, Walk-in Closet(s), Wood Floors
Hot Water Electric
Heating Forced Air
Cooling Central A/C, Zoned, Multi Units
Flooring Hardwood, Ceramic Tile
Fireplaces Number 1
Fireplaces Type Brick, Wood
Equipment Built-In Range, Refrigerator, Built-In Microwave, Dishwasher, Disposal, Dryer, Six Burner Stove, Washer
Fireplace Y
Appliance Built-In Range, Refrigerator, Built-In Microwave, Dishwasher, Disposal, Dryer, Six Burner Stove, Washer
Heat Source Natural Gas
Laundry Main Floor
Exterior
Exterior Feature Deck(s), Patio(s)
Parking Features Garage - Front Entry
Garage Spaces 8.0
Water Access N
Accessibility None
Porch Deck(s), Patio(s)
Attached Garage 2
Total Parking Spaces 8
Garage Y
Building
Lot Description Trees/Wooded
Story 1
Foundation Brick/Mortar
Sewer Public Sewer
Water Public
Architectural Style Raised Ranch/Rambler
Level or Stories 1
Additional Building Above Grade
Structure Type 9'+ Ceilings
New Construction N
Schools
High Schools Cherry Hill High - East
School District Cherry Hill Township Public Schools
Others
Senior Community No
Tax ID 09-00524 05-00004
Ownership Fee Simple
SqFt Source Estimated
Security Features Security System
Special Listing Condition Standard
Read Less
Want to know what your home might be worth? Contact us for a FREE valuation!

Our team is ready to help you sell your home for the highest possible price ASAP

Bought with Christine C Groble • Long & Foster Real Estate, Inc.
GET MORE INFORMATION





