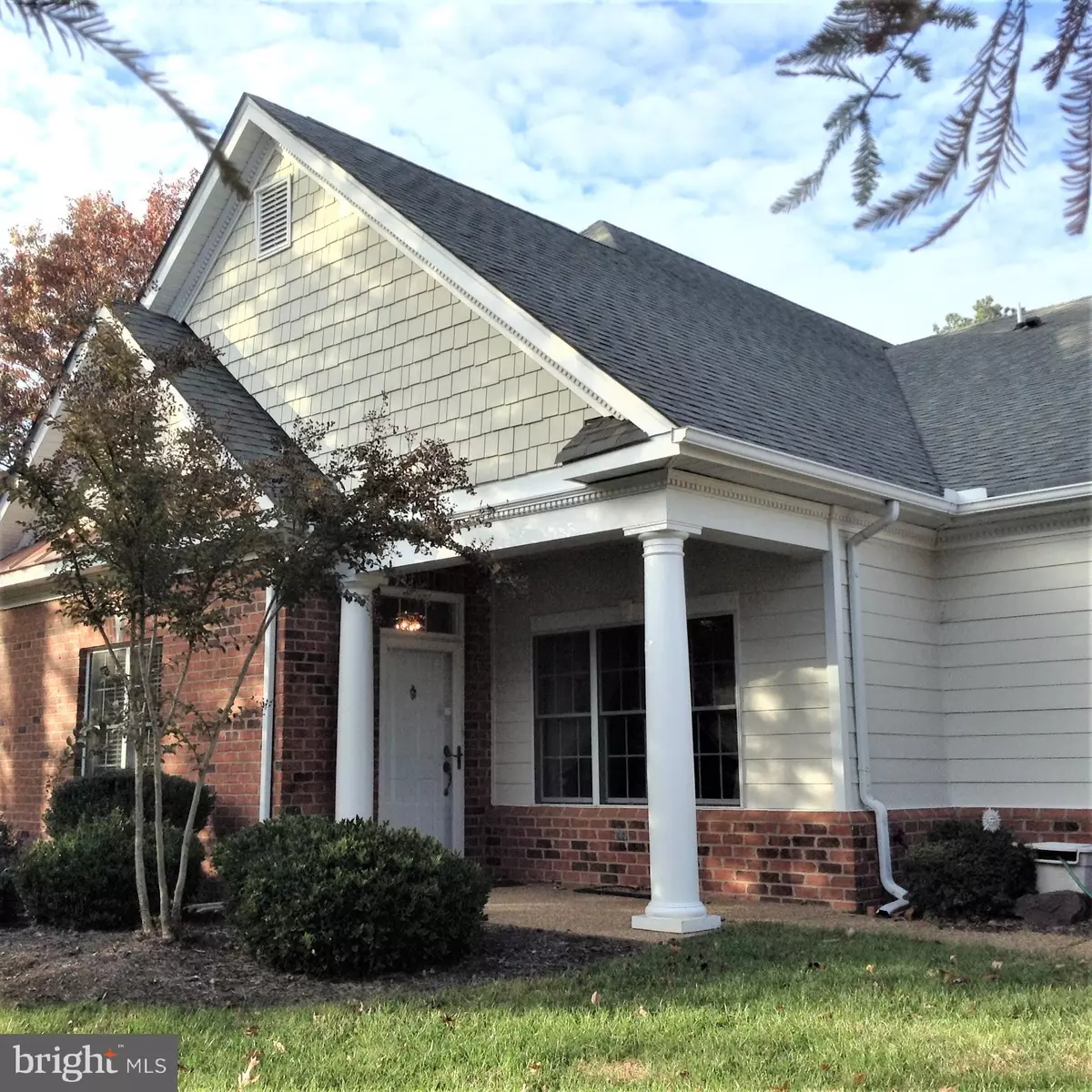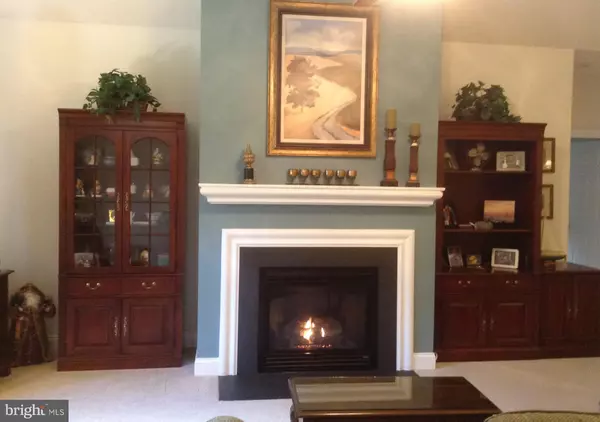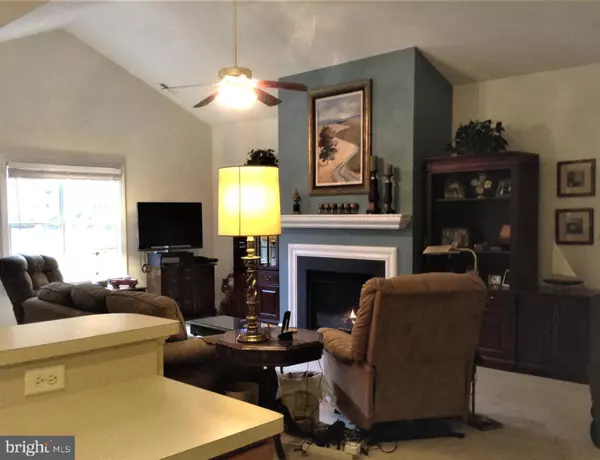$355,500
$345,000
3.0%For more information regarding the value of a property, please contact us for a free consultation.
406 DUNLIN CT Midlothian, VA 23114
2 Beds
2 Baths
1,455 SqFt
Key Details
Sold Price $355,500
Property Type Condo
Sub Type Condo/Co-op
Listing Status Sold
Purchase Type For Sale
Square Footage 1,455 sqft
Price per Sqft $244
Subdivision Midlothian Wood
MLS Listing ID VACF2000084
Sold Date 12/15/21
Style Traditional
Bedrooms 2
Full Baths 2
Condo Fees $300/mo
HOA Y/N N
Abv Grd Liv Area 1,455
Originating Board BRIGHT
Year Built 2007
Annual Tax Amount $2,754
Tax Year 2021
Lot Size 9 Sqft
Property Description
You will absolutely love this home and community! This 2-bedroom Tascon Condominium Home offers maintenance-free, one-level living in the beautifully landscaped and quiet neighborhood of Midlothian Wood. The orientation of this home is ideal and takes full advantage of the seasons promising wintertime sunshine and summertime shade. Step inside and you will immediately appreciate the spaciousness of this home accented with 9-foot ceilings, cathedral peak in the living room, and tray ceilings in the primary bedroom and dining room. Quality accents include 7 crown molding and faux-finished ceiling in the dining room. The massive primary bedroom with walk-in closet, leads to a large on-suite with a double vanity, soaker tub, and stand-alone shower with bench. Accessibility features in this home include wide interior doorways and halls, low light switches, lever door handles, and raised commodes. A Knox-box is installed to enable EMS emergency access. Work-space and storage will never be an issue given the oversized attached garage and walk-up attic space. The dry-wall finished two-car garage is extra-wide providing extended work and storage space. Two walls of storage cabinets plus shelving and peg-board organization convey. Youll never be bored in this amenity-rich community with its outdoor swimming pool and club-house complete with exercise rooms, pool table, and a kitchen with gathering area perfect for entertaining large groups of family and friends. Best of all youll have plenty of time to relax and enjoy your home and community knowing yard maintenance is a thing of the past! This home is sure to go fast so schedule your showing without delay.
Location
State VA
County Chesterfield
Zoning RMF
Rooms
Main Level Bedrooms 2
Interior
Interior Features Attic, Carpet, Ceiling Fan(s), Crown Moldings, Floor Plan - Open, Formal/Separate Dining Room, Pantry, Soaking Tub, Walk-in Closet(s), Window Treatments
Hot Water Natural Gas
Heating Forced Air
Cooling Heat Pump(s)
Flooring Carpet, Vinyl
Fireplaces Number 1
Fireplaces Type Gas/Propane
Equipment Built-In Microwave, Dishwasher, Disposal, Dryer - Front Loading, Oven/Range - Electric, Refrigerator, Washer - Front Loading, Washer/Dryer Stacked
Fireplace Y
Window Features Double Pane,Energy Efficient
Appliance Built-In Microwave, Dishwasher, Disposal, Dryer - Front Loading, Oven/Range - Electric, Refrigerator, Washer - Front Loading, Washer/Dryer Stacked
Heat Source Natural Gas
Laundry Has Laundry
Exterior
Exterior Feature Porch(es)
Garage Garage Door Opener, Garage - Side Entry, Inside Access, Oversized
Garage Spaces 4.0
Utilities Available Natural Gas Available
Amenities Available Club House, Common Grounds, Pool - Outdoor
Waterfront N
Water Access N
Roof Type Composite,Shingle
Accessibility 36\"+ wide Halls, Accessible Switches/Outlets, Doors - Lever Handle(s), Level Entry - Main, 32\"+ wide Doors, No Stairs
Porch Porch(es)
Attached Garage 2
Total Parking Spaces 4
Garage Y
Building
Story 1
Foundation Block
Sewer Public Sewer
Water Public
Architectural Style Traditional
Level or Stories 1
Additional Building Above Grade, Below Grade
Structure Type Dry Wall,Tray Ceilings,Cathedral Ceilings
New Construction N
Schools
Elementary Schools Watkins
Middle Schools Midlothian
High Schools Midlothian
School District Chesterfield County Public Schools
Others
Pets Allowed Y
HOA Fee Include Common Area Maintenance,Ext Bldg Maint,Pool(s),Snow Removal,Trash,Water,Lawn Maintenance
Senior Community No
Tax ID 724706809300036
Ownership Fee Simple
SqFt Source Estimated
Acceptable Financing Conventional, FHA, VA, Other
Horse Property N
Listing Terms Conventional, FHA, VA, Other
Financing Conventional,FHA,VA,Other
Special Listing Condition Standard
Pets Description Size/Weight Restriction
Read Less
Want to know what your home might be worth? Contact us for a FREE valuation!

Our team is ready to help you sell your home for the highest possible price ASAP

Bought with Non Member • Non Subscribing Office

GET MORE INFORMATION





