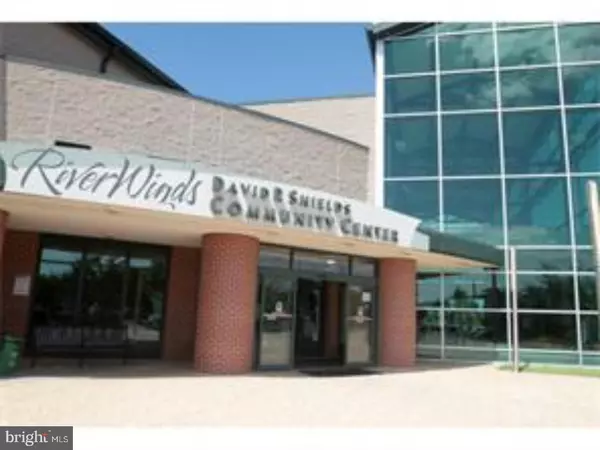$192,000
$204,900
6.3%For more information regarding the value of a property, please contact us for a free consultation.
1025 MOORE RD Thorofare, NJ 08086
3 Beds
3 Baths
2,342 SqFt
Key Details
Sold Price $192,000
Property Type Townhouse
Sub Type Interior Row/Townhouse
Listing Status Sold
Purchase Type For Sale
Square Footage 2,342 sqft
Price per Sqft $81
Subdivision Village Grande At Ki
MLS Listing ID 1003280537
Sold Date 06/08/18
Style Traditional
Bedrooms 3
Full Baths 2
Half Baths 1
HOA Fees $165/mo
HOA Y/N Y
Abv Grd Liv Area 2,342
Originating Board TREND
Year Built 2006
Annual Tax Amount $6,428
Tax Year 2017
Lot Size 1,742 Sqft
Acres 0.04
Lot Dimensions 0X0
Property Description
Welcome to "The Grande at Kings Woods" is part of Riverwinds Community and Golf Center which offers special membership rates for golf and tennis. The townhouse offers over 2,300 square feet of living. Attached garage with lower level basement fully finished, could be used as 4th bedroom or den, master suite includes large walk-in closets and private bath. The sunny second floor includes living room, great room, dining room and kitchen. New stainless steel gas range , All new TrafficMaster carpeting through out, new floors in bathrooms, new vinyl flooring in foyer, completely repainted ceilings,walls, trim and doors. New lighting fixtures and fans and new elongated modern water saving toilets in every bathroom. Close to major highways, 295,42,55 and 10 minutes to center city Philadelphia. Desirable West Deptford school system. Lots of new improvements. Shows great!
Location
State NJ
County Gloucester
Area West Deptford Twp (20820)
Zoning RES
Rooms
Other Rooms Living Room, Dining Room, Primary Bedroom, Bedroom 2, Bedroom 3, Kitchen, Family Room, Bedroom 1, Other
Basement Full, Unfinished
Interior
Interior Features Primary Bath(s), Butlers Pantry, Stall Shower, Dining Area
Hot Water Natural Gas
Heating Gas
Cooling Central A/C
Flooring Fully Carpeted
Equipment Oven - Self Cleaning, Dishwasher, Disposal, Built-In Microwave
Fireplace N
Window Features Energy Efficient
Appliance Oven - Self Cleaning, Dishwasher, Disposal, Built-In Microwave
Heat Source Natural Gas
Laundry Basement
Exterior
Exterior Feature Deck(s)
Parking Features Inside Access
Garage Spaces 3.0
Utilities Available Cable TV
Water Access N
Accessibility None
Porch Deck(s)
Attached Garage 1
Total Parking Spaces 3
Garage Y
Building
Story 3+
Sewer Public Sewer
Water Public
Architectural Style Traditional
Level or Stories 3+
Additional Building Above Grade
Structure Type 9'+ Ceilings
New Construction N
Schools
Middle Schools West Deptford
High Schools West Deptford
School District West Deptford Township Public Schools
Others
HOA Fee Include Common Area Maintenance,Ext Bldg Maint,Lawn Maintenance,Snow Removal,Trash
Senior Community No
Tax ID 20-00351 26-00007-C0007
Ownership Fee Simple
Read Less
Want to know what your home might be worth? Contact us for a FREE valuation!

Our team is ready to help you sell your home for the highest possible price ASAP

Bought with Steven Kempton • RE/MAX Community-Williamstown
GET MORE INFORMATION





