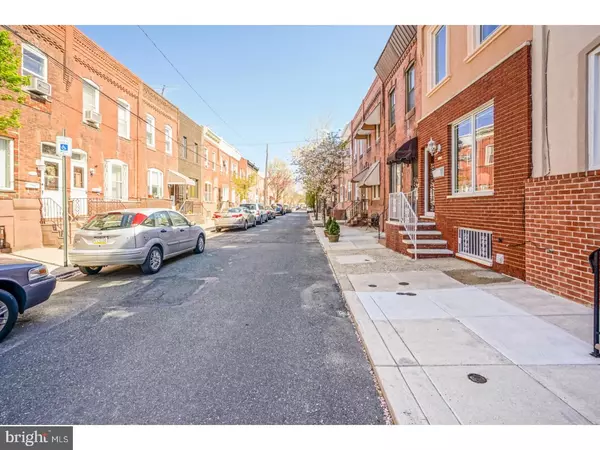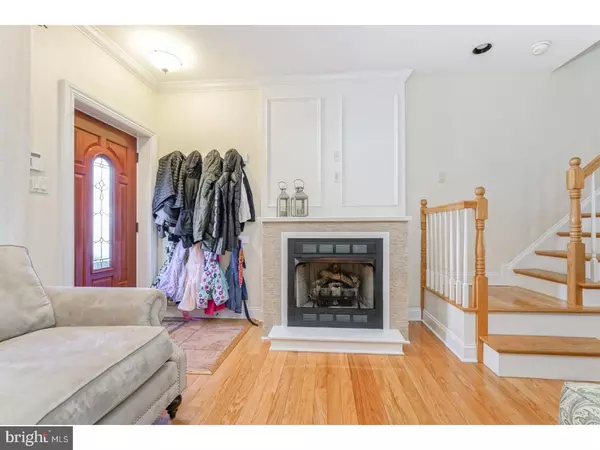$276,000
$274,900
0.4%For more information regarding the value of a property, please contact us for a free consultation.
2439 S WOODSTOCK ST Philadelphia, PA 19145
3 Beds
2 Baths
1,036 SqFt
Key Details
Sold Price $276,000
Property Type Townhouse
Sub Type Interior Row/Townhouse
Listing Status Sold
Purchase Type For Sale
Square Footage 1,036 sqft
Price per Sqft $266
Subdivision Girard Estates
MLS Listing ID 1000425592
Sold Date 06/08/18
Style Straight Thru
Bedrooms 3
Full Baths 1
Half Baths 1
HOA Y/N N
Abv Grd Liv Area 1,036
Originating Board TREND
Year Built 1938
Annual Tax Amount $2,084
Tax Year 2018
Lot Size 729 Sqft
Acres 0.02
Lot Dimensions 14X52
Property Description
Girard estate area, wide tree line street, Custom new brick front, large living room with gas fireplace, new hardwood flooring, chair rail molding, crown and box molding, recessed lighting, high ceilings. New modern eat in custom kitchen with tile back splash, plenty of cabinets space, granite counter top, stainless steel appliances. Entrance to beautiful yard with builtin bench seating. Finished basement with high ceilings, modern powder room, plenty of storage with rear tile laundry room with washer,dryer, all newer mechanicals, central air. Three large bedrooms with ample closets, with custom hardwood flooring, high ceilings, custom large tile bathroom, large closets in main bedroom. This home is Spectacular, amazing, pristine, in the heart of Girard estate with walking distance to the super markets, restaurants, public transportation, Passyunk square, sports complex. Just take your furniture.
Location
State PA
County Philadelphia
Area 19145 (19145)
Zoning RM1
Rooms
Other Rooms Living Room, Dining Room, Primary Bedroom, Bedroom 2, Kitchen, Family Room, Bedroom 1, Laundry
Basement Full
Interior
Interior Features Kitchen - Eat-In
Hot Water Natural Gas
Heating Gas
Cooling Central A/C
Fireplaces Number 1
Fireplace Y
Heat Source Natural Gas
Laundry Basement
Exterior
Water Access N
Accessibility None
Garage N
Building
Story 2
Sewer Public Sewer
Water Public
Architectural Style Straight Thru
Level or Stories 2
Additional Building Above Grade
New Construction N
Schools
School District The School District Of Philadelphia
Others
Senior Community No
Tax ID 262171800
Ownership Fee Simple
Read Less
Want to know what your home might be worth? Contact us for a FREE valuation!

Our team is ready to help you sell your home for the highest possible price ASAP

Bought with Bill J McCormick • BHHS Fox & Roach-Exton
GET MORE INFORMATION





