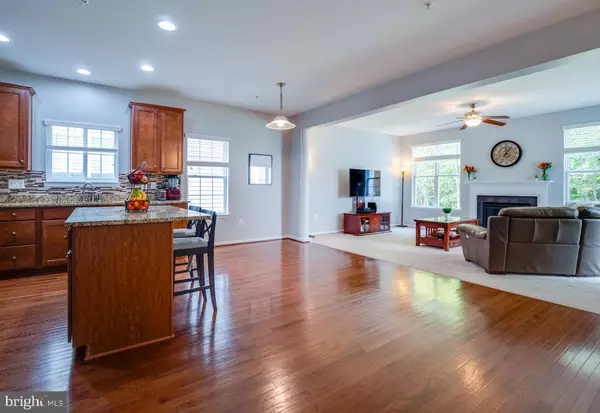$590,000
$575,000
2.6%For more information regarding the value of a property, please contact us for a free consultation.
3285 EAGLE RIDGE DR Woodbridge, VA 22191
5 Beds
4 Baths
3,267 SqFt
Key Details
Sold Price $590,000
Property Type Single Family Home
Sub Type Detached
Listing Status Sold
Purchase Type For Sale
Square Footage 3,267 sqft
Price per Sqft $180
Subdivision Eagles Pointe
MLS Listing ID VAPW2011416
Sold Date 12/10/21
Style Craftsman
Bedrooms 5
Full Baths 3
Half Baths 1
HOA Fees $138/mo
HOA Y/N Y
Abv Grd Liv Area 2,354
Originating Board BRIGHT
Year Built 2010
Annual Tax Amount $5,960
Tax Year 2021
Lot Size 4,391 Sqft
Acres 0.1
Property Description
Open House Saturday 11/6 1-4 pm and Sunday, 11/7 1-3 pm.
Welcome home to Eagle Pointe! This location is what you've been looking for! Right off Jefferson Davis Highway minutes from Stone Bridge at Potomac Town Center, Potomac Mills and more! Not to mention the beautiful community of Eagles Pointe, loaded with amenities like an outdoor pool, rec center, fitness center, tennis courts, trails, playgrounds and more! If the neighborhood features have you excited, wait till you see the house. Gleaming hardwood floors greet you upon entering the bright and open foyer, followed by an open floor plan that is perfect for gathering and entertaining. The kitchen is loaded with stainless steel appliances, 42 inch cabinets, granite counter tops and an island perfect for grabbing a quick bite. Upstairs there are 4 spacious and open bedrooms with plenty of closet space. The primary bedroom has a spacious bath and 2 WALK-IN CLOSETS!! The lower level has a layout that can be used as an office, a rec room or an entertaining area. There's also a spacious 5th bedroom with a walk in closet and direct access to the full bathroom. The backyard is flat and backs to trees so you have one of the most private lots in the community. Even the front yard faces an open common area so the flow on both ends of the home is open and private. This house won't last long, come schedule a tour before it's too late!
Location
State VA
County Prince William
Zoning PMR
Rooms
Other Rooms Dining Room, Kitchen, Foyer, Laundry, Recreation Room, Half Bath
Basement Daylight, Partial, Fully Finished
Interior
Interior Features Carpet, Ceiling Fan(s), Combination Kitchen/Living, Combination Kitchen/Dining, Dining Area, Family Room Off Kitchen, Floor Plan - Open, Kitchen - Eat-In, Kitchen - Island, Primary Bath(s), Walk-in Closet(s), Window Treatments, Wood Floors
Hot Water Natural Gas
Heating Central
Cooling Central A/C
Flooring Hardwood, Carpet
Fireplaces Number 1
Fireplaces Type Fireplace - Glass Doors, Gas/Propane
Equipment Built-In Microwave, Built-In Range, Dishwasher, Disposal, Dryer - Front Loading, Refrigerator, Stainless Steel Appliances, Washer - Front Loading, Water Heater - High-Efficiency
Fireplace Y
Appliance Built-In Microwave, Built-In Range, Dishwasher, Disposal, Dryer - Front Loading, Refrigerator, Stainless Steel Appliances, Washer - Front Loading, Water Heater - High-Efficiency
Heat Source Natural Gas
Laundry Upper Floor
Exterior
Garage Garage - Front Entry, Garage Door Opener, Inside Access
Garage Spaces 2.0
Amenities Available Club House, Common Grounds, Community Center, Exercise Room, Fitness Center, Lake, Pool - Outdoor, Recreational Center, Swimming Pool, Tennis Courts, Tot Lots/Playground
Water Access N
Roof Type Architectural Shingle
Accessibility None
Attached Garage 2
Total Parking Spaces 2
Garage Y
Building
Lot Description Backs to Trees
Story 3
Foundation Concrete Perimeter
Sewer Public Sewer
Water Public
Architectural Style Craftsman
Level or Stories 3
Additional Building Above Grade, Below Grade
New Construction N
Schools
Elementary Schools Williams
Middle Schools Potomac
High Schools Potomac
School District Prince William County Public Schools
Others
HOA Fee Include Common Area Maintenance,Health Club,Pool(s),Recreation Facility,Snow Removal,Trash
Senior Community No
Tax ID 8290-33-8575
Ownership Fee Simple
SqFt Source Assessor
Special Listing Condition Standard
Read Less
Want to know what your home might be worth? Contact us for a FREE valuation!

Our team is ready to help you sell your home for the highest possible price ASAP

Bought with Debra McElroy • CENTURY 21 New Millennium

GET MORE INFORMATION





