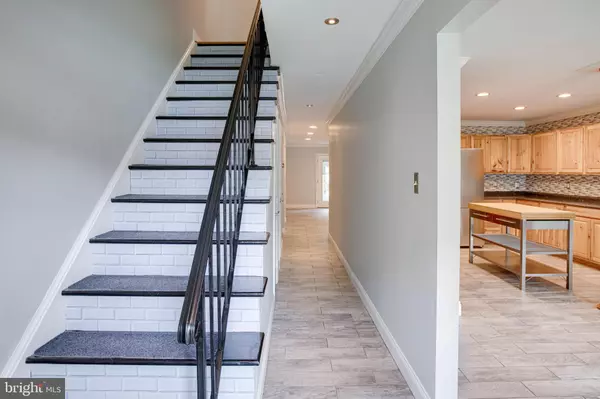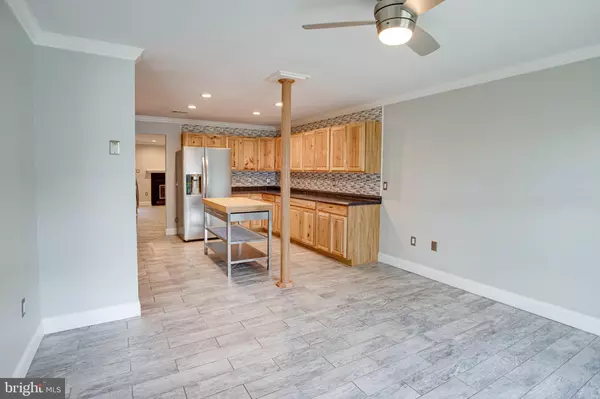$305,000
$305,000
For more information regarding the value of a property, please contact us for a free consultation.
18085 OLDE PORT LN Triangle, VA 22172
3 Beds
3 Baths
1,785 SqFt
Key Details
Sold Price $305,000
Property Type Townhouse
Sub Type End of Row/Townhouse
Listing Status Sold
Purchase Type For Sale
Square Footage 1,785 sqft
Price per Sqft $170
Subdivision Port O Dumfries
MLS Listing ID VAPW2011494
Sold Date 12/10/21
Style Colonial
Bedrooms 3
Full Baths 2
Half Baths 1
HOA Fees $59/mo
HOA Y/N Y
Abv Grd Liv Area 1,785
Originating Board BRIGHT
Year Built 1982
Annual Tax Amount $2,642
Tax Year 2021
Lot Size 3,450 Sqft
Acres 0.08
Property Description
Amazingly kept and very spacious end unit townhome that definitely needs to be seen. Nicely maintained and updated as the owner lived here for 15 years. This was the first home the owner owned and put a lot of love to make it their home. HVAC replace 2018 with seasonal maintenance in 2021. Upgraded to tankless water heater so you never run out of hot water. Kitchen updated and new appliances in 2020. Installed recess lights. Upgraded half bath. Nest Thermostat so you can control the temperature from anywhere on your phone. Windows replaced in 2010 with lifetime warranty. Roof replaced 2011 and front side in 2016. New fence 2021. Upgrade electric panel with outlets tamper resistant. There is so much more features and upgrades listed in the document section. Conveniently located near I-95, Quantico Station, shopping and so much more. All you need is your furniture to make this your next home. Properties with these types of updates do not last very long so make your move fast.
Location
State VA
County Prince William
Zoning DR3
Rooms
Other Rooms Living Room, Dining Room, Primary Bedroom, Bedroom 2, Bedroom 3, Kitchen
Interior
Interior Features Attic, Dining Area, Primary Bath(s), Floor Plan - Traditional, Crown Moldings, Wood Floors
Hot Water Electric
Heating Heat Pump(s)
Cooling Heat Pump(s)
Flooring Hardwood, Laminated, Tile/Brick
Fireplaces Number 1
Equipment Dishwasher, Disposal, Exhaust Fan, Oven/Range - Electric, Refrigerator, Dryer - Front Loading, Washer - Front Loading
Fireplace Y
Appliance Dishwasher, Disposal, Exhaust Fan, Oven/Range - Electric, Refrigerator, Dryer - Front Loading, Washer - Front Loading
Heat Source Electric
Exterior
Exterior Feature Patio(s)
Garage Spaces 2.0
Fence Rear, Wood
Water Access N
Roof Type Composite
Accessibility None
Porch Patio(s)
Total Parking Spaces 2
Garage N
Building
Lot Description Corner
Story 2
Foundation Slab
Sewer Public Sewer
Water Public
Architectural Style Colonial
Level or Stories 2
Additional Building Above Grade, Below Grade
New Construction N
Schools
School District Prince William County Public Schools
Others
HOA Fee Include Trash,Road Maintenance
Senior Community No
Tax ID 8188-98-1576
Ownership Fee Simple
SqFt Source Assessor
Special Listing Condition Standard
Read Less
Want to know what your home might be worth? Contact us for a FREE valuation!

Our team is ready to help you sell your home for the highest possible price ASAP

Bought with LAM LOUIS LE • Samson Properties

GET MORE INFORMATION





