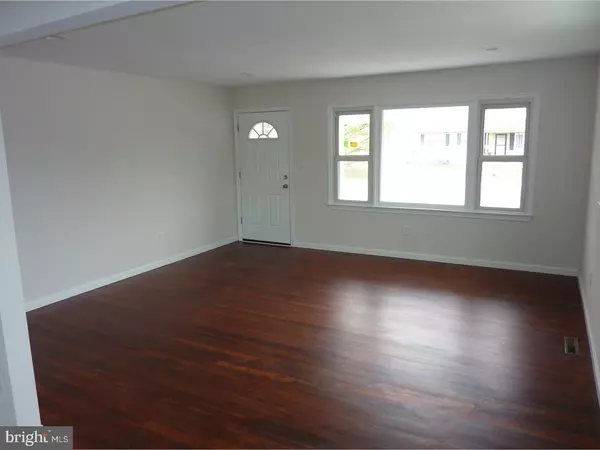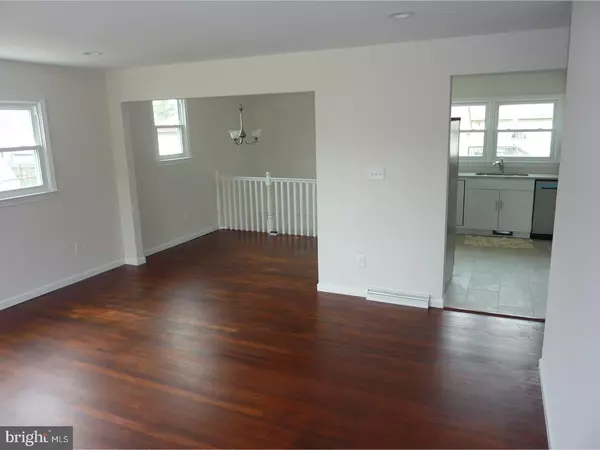$173,000
$174,900
1.1%For more information regarding the value of a property, please contact us for a free consultation.
341 GUNNING BEDFORD DR Dover, DE 19904
3 Beds
2 Baths
1,080 SqFt
Key Details
Sold Price $173,000
Property Type Single Family Home
Sub Type Detached
Listing Status Sold
Purchase Type For Sale
Square Footage 1,080 sqft
Price per Sqft $160
Subdivision Rodney Vil
MLS Listing ID 1000277616
Sold Date 06/06/18
Style Ranch/Rambler
Bedrooms 3
Full Baths 2
HOA Y/N N
Abv Grd Liv Area 1,080
Originating Board TREND
Year Built 1955
Annual Tax Amount $548
Tax Year 2017
Lot Size 7,000 Sqft
Acres 0.16
Lot Dimensions 70X100
Property Description
Cute three bedroom, two bath ranch on full basement with walk up, just updated in the Caesar Rodney school district. There is fresh mulch and landscaping in the front yard along with a welcoming front porch with maintenance free vinyl rails and spindles. Step inside past the new front door to the refinished hardwood floors that run throughout the main floor except the kitchen and bathrooms which have new tile floors. The spacious living room has a large picture window which allows in abundant natural light. The dining room is just off the kitchen and has new double hung window. The kitchen has been totally redone with new cabinets, granite countertops, stainless steel appliances including refrigerator, dishwasher, microwave and gas range. The bedrooms have overhead lighting, refinished hardwood floors and some new double hung windows. The main floor bathroom has been updated and now shows tile floors, tiled tub/shower with accent tile and vanity for storage. In the basement is vinyl wood floors, overhead lighting, full bath with tiled walk in shower and floors. There is also a handy utility tub near the egress door. A neutral color has been freshly painted throughout the house and all new interior doors. The backyard is enclosed by a high fence and has a shed, paver patio and a cement patio. Too many updates to list, including new central A/C unit and new roof. Don't miss out book this home today!
Location
State DE
County Kent
Area Caesar Rodney (30803)
Zoning RS1
Rooms
Other Rooms Living Room, Dining Room, Primary Bedroom, Bedroom 2, Kitchen, Family Room, Bedroom 1, Laundry, Other
Basement Full, Outside Entrance
Interior
Interior Features Stall Shower
Hot Water Electric
Heating Gas, Forced Air
Cooling Central A/C
Flooring Wood, Vinyl, Tile/Brick
Equipment Oven - Self Cleaning, Dishwasher, Disposal
Fireplace N
Window Features Replacement
Appliance Oven - Self Cleaning, Dishwasher, Disposal
Heat Source Natural Gas
Laundry Basement
Exterior
Exterior Feature Porch(es)
Garage Spaces 3.0
Fence Other
Water Access N
Accessibility None
Porch Porch(es)
Total Parking Spaces 3
Garage N
Building
Story 1
Sewer Public Sewer
Water Public
Architectural Style Ranch/Rambler
Level or Stories 1
Additional Building Above Grade
New Construction N
Schools
Elementary Schools W.B. Simpson
School District Caesar Rodney
Others
Senior Community No
Tax ID ED-00-08516-03-4400-000
Ownership Fee Simple
Read Less
Want to know what your home might be worth? Contact us for a FREE valuation!

Our team is ready to help you sell your home for the highest possible price ASAP

Bought with Janan Bergen • Keller Williams Realty Central-Delaware

GET MORE INFORMATION





