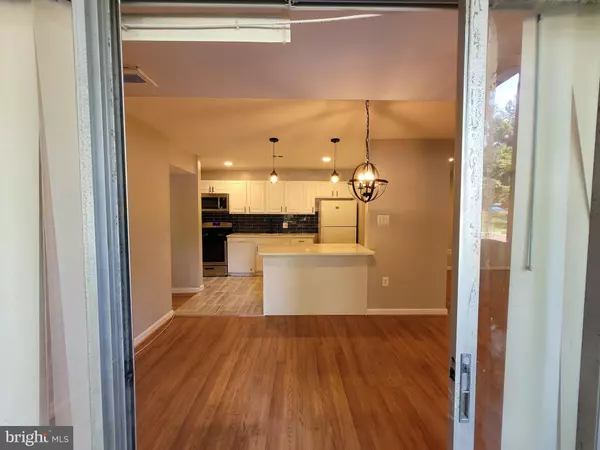$175,000
$174,999
For more information regarding the value of a property, please contact us for a free consultation.
3854 BEL PRE RD #3 Silver Spring, MD 20906
2 Beds
2 Baths
908 SqFt
Key Details
Sold Price $175,000
Property Type Condo
Sub Type Condo/Co-op
Listing Status Sold
Purchase Type For Sale
Square Footage 908 sqft
Price per Sqft $192
Subdivision Grand Bel Manor
MLS Listing ID MDMC2010194
Sold Date 11/29/21
Style Other
Bedrooms 2
Full Baths 2
Condo Fees $556/mo
HOA Y/N N
Abv Grd Liv Area 908
Originating Board BRIGHT
Year Built 1971
Annual Tax Amount $1,167
Tax Year 2021
Property Description
*** Available Again, previous buyers had family emergency and had to cancel*** Welcome home to this sun soaked renovated two bedroom two bath Condo in sought after Grand Bel Manor. The wonderful kitchen has been opened up to add in a large quartz island with extra cabinets for storage. A new gas range and microwave have been installed. The Dining area has been opened up to the kitchen and features access to a large patio. The master bedroom features a large walk-in closet as well as an en-suite full bathroom. The second bedroom is spacious with large windows. A full second bathroom has been beautifully renovated. All new lighting has been added through the home including island lighting. The low condo fee includes ALL Utilities (Water, electric and Gas!). Washers and Dryers are conveniently located in the building. This home is centrally located near Rockville, Silver Spring, and Aspen Hill. Dont wait, this home wont last!
Location
State MD
County Montgomery
Zoning R20
Rooms
Main Level Bedrooms 2
Interior
Interior Features Breakfast Area, Combination Kitchen/Dining, Dining Area, Floor Plan - Open, Kitchen - Island, Pantry, Recessed Lighting, Upgraded Countertops, Walk-in Closet(s)
Hot Water Natural Gas
Heating Central
Cooling Central A/C
Equipment Built-In Microwave, Dishwasher, Disposal, Oven/Range - Gas, Refrigerator, Stainless Steel Appliances
Appliance Built-In Microwave, Dishwasher, Disposal, Oven/Range - Gas, Refrigerator, Stainless Steel Appliances
Heat Source Central
Laundry Basement, Common
Exterior
Amenities Available Pool - Outdoor, Reserved/Assigned Parking
Water Access N
Accessibility None
Garage N
Building
Story 1
Unit Features Garden 1 - 4 Floors
Sewer Public Sewer
Water Public
Architectural Style Other
Level or Stories 1
Additional Building Above Grade, Below Grade
New Construction N
Schools
Elementary Schools Bel Pre
Middle Schools Parkland
High Schools John F. Kennedy
School District Montgomery County Public Schools
Others
Pets Allowed Y
HOA Fee Include Air Conditioning,All Ground Fee,Common Area Maintenance,Electricity,Gas,Heat,Lawn Maintenance,Management,Parking Fee,Sewer,Water
Senior Community No
Tax ID 161301731637
Ownership Condominium
Special Listing Condition Standard
Pets Allowed Breed Restrictions
Read Less
Want to know what your home might be worth? Contact us for a FREE valuation!

Our team is ready to help you sell your home for the highest possible price ASAP

Bought with Leandro N Marinho • HomeSmart

GET MORE INFORMATION





