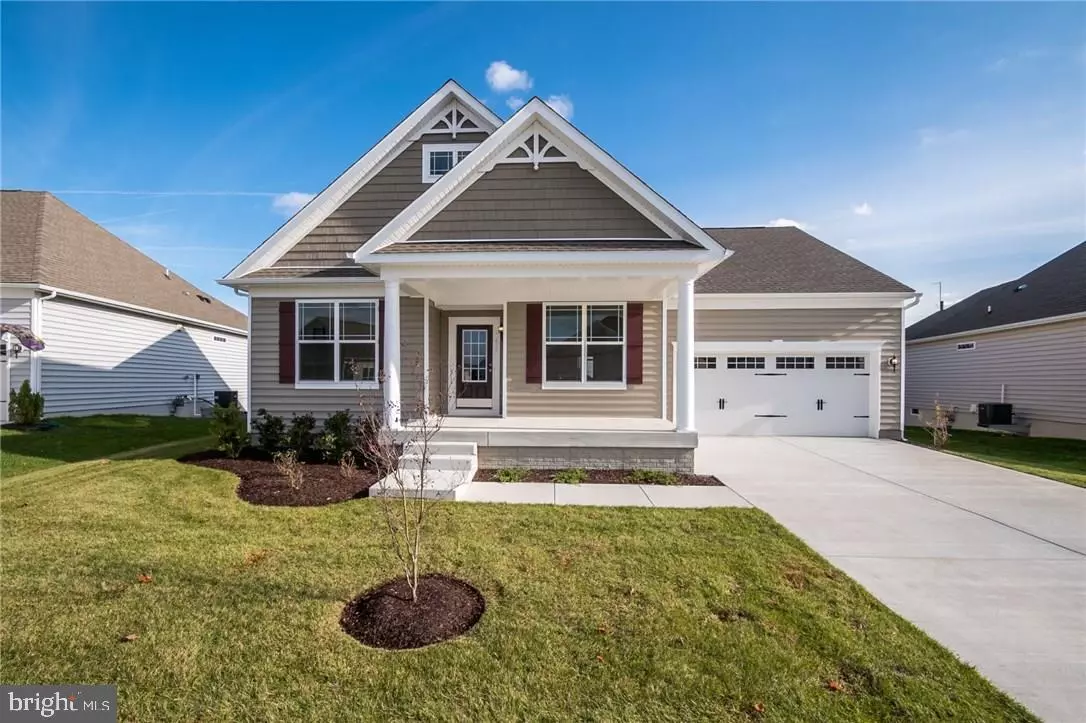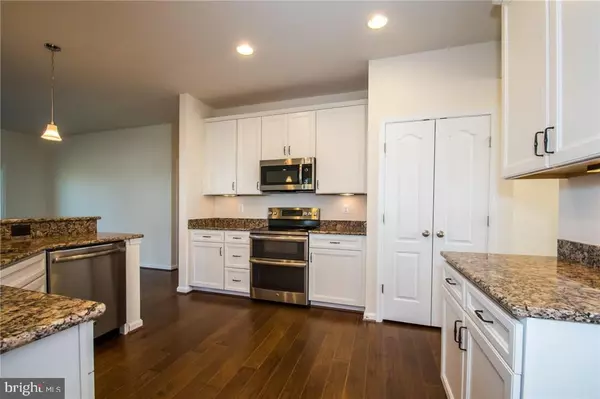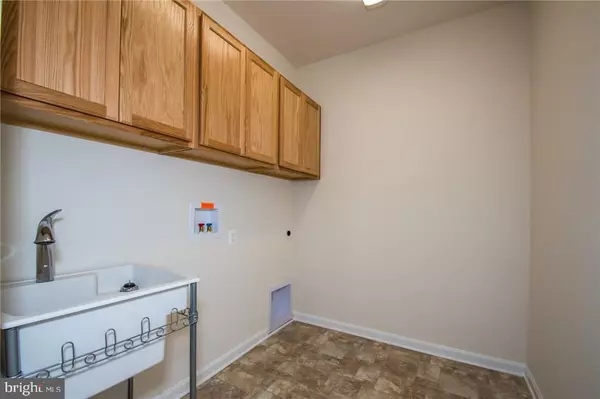$324,900
$324,900
For more information regarding the value of a property, please contact us for a free consultation.
29482 GLENWOOD DR Millsboro, DE 19966
4 Beds
3 Baths
2,930 SqFt
Key Details
Sold Price $324,900
Property Type Single Family Home
Sub Type Detached
Listing Status Sold
Purchase Type For Sale
Square Footage 2,930 sqft
Price per Sqft $110
Subdivision Plantation Lakes
MLS Listing ID 1001200418
Sold Date 02/07/18
Style Post & Beam,Ranch/Rambler
Bedrooms 4
Full Baths 3
HOA Fees $78/ann
HOA Y/N Y
Abv Grd Liv Area 2,930
Originating Board SCAOR
Year Built 2017
Annual Tax Amount $2,200
Lot Size 7,841 Sqft
Acres 0.18
Property Description
QUICK MOVE IN HOME BY QUALITY BUILDER featuring over $98,000 in upgrades!! The beautiful Jasmine model offers a $20K lot premium over looking handmade water pond, a full front porch, screened in porch in the rear, stone fireplace, gas cooking, finished basement with finished lower level bathroom and much more! A total of 2,930 sq. ft. $110 per square foot!! You can?t beat that with new construction!! As if the home wasn?t a reason to buy, the community makes it even better! Plantation Lakes Features and amazing Arthur?s Hills 18 hole golf course, beautiful sparkling pool which Homeowners can enjoy & separate lap pool for those seeking exercise, miles of walking & biking trails, 4,200 square foot clubhouse featuring great room, a cardio fitness center, a weight room, & covered patio for outdoor living. Come see for yourself this amazing home at an even more amazing value!!
Location
State DE
County Sussex
Area Dagsboro Hundred (31005)
Rooms
Other Rooms Dining Room, Primary Bedroom, Kitchen, Family Room, Great Room, Laundry, Additional Bedroom
Basement Full, Fully Finished
Interior
Interior Features Attic, Kitchen - Island, Combination Kitchen/Dining, Pantry, Entry Level Bedroom, Ceiling Fan(s)
Hot Water Natural Gas
Cooling Central A/C
Flooring Carpet, Hardwood, Tile/Brick
Fireplaces Number 1
Fireplaces Type Gas/Propane
Equipment Dishwasher, Disposal, Exhaust Fan, Icemaker, Refrigerator, Microwave, Oven/Range - Gas, Washer/Dryer Hookups Only, Water Heater
Furnishings No
Fireplace Y
Window Features Insulated,Screens
Appliance Dishwasher, Disposal, Exhaust Fan, Icemaker, Refrigerator, Microwave, Oven/Range - Gas, Washer/Dryer Hookups Only, Water Heater
Heat Source Natural Gas
Exterior
Exterior Feature Porch(es), Screened
Parking Features Garage Door Opener
Pool Other
Amenities Available Basketball Courts, Bike Trail, Cable, Community Center, Extra Storage, Fitness Center, Golf Course, Jog/Walk Path, Tot Lots/Playground, Pool - Outdoor, Swimming Pool, Recreational Center, Tennis Courts
Water Access Y
View Lake, Pond
Roof Type Architectural Shingle
Porch Porch(es), Screened
Garage Y
Building
Lot Description Landscaping, Zero Lot Line
Story 1
Foundation Concrete Perimeter
Sewer Public Sewer
Water Public
Architectural Style Post & Beam, Ranch/Rambler
Level or Stories 1
Additional Building Above Grade
New Construction Y
Schools
School District Indian River
Others
Tax ID 133-16.00-787.00
Ownership Fee Simple
SqFt Source Estimated
Security Features Fire Detection System
Acceptable Financing Cash, Conventional, USDA, FHA, VA
Listing Terms Cash, Conventional, USDA, FHA, VA
Financing Cash,Conventional,USDA,FHA,VA
Read Less
Want to know what your home might be worth? Contact us for a FREE valuation!

Our team is ready to help you sell your home for the highest possible price ASAP

Bought with Non Subscribing Member • Non Subscribing Office

GET MORE INFORMATION





