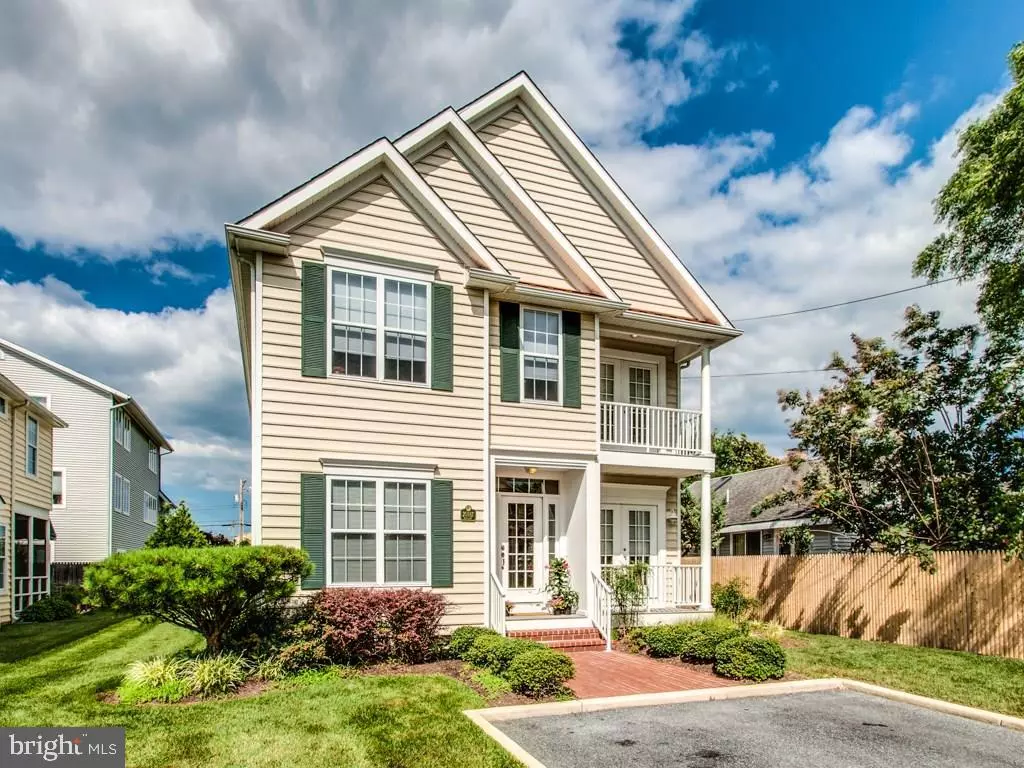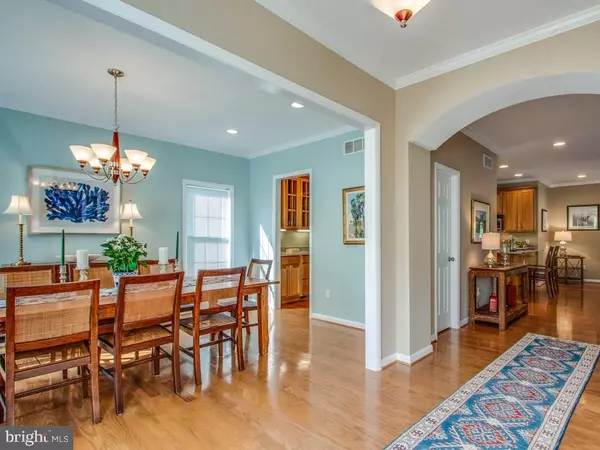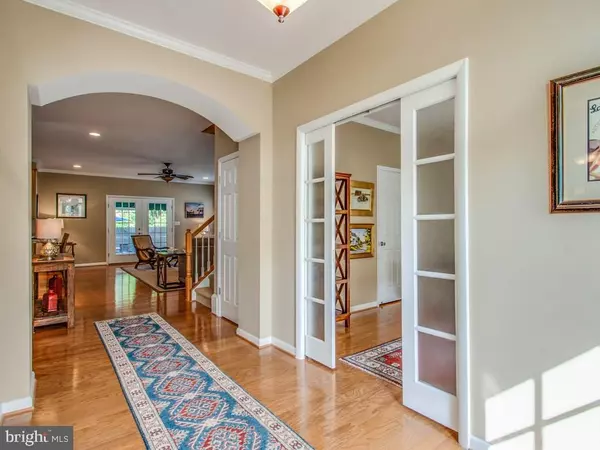$565,000
$599,900
5.8%For more information regarding the value of a property, please contact us for a free consultation.
20587 QUILLEN RD Rehoboth Beach, DE 19971
4 Beds
4 Baths
2,788 SqFt
Key Details
Sold Price $565,000
Property Type Single Family Home
Sub Type Detached
Listing Status Sold
Purchase Type For Sale
Square Footage 2,788 sqft
Price per Sqft $202
Subdivision Truitts Subrbn Dev
MLS Listing ID 1001020014
Sold Date 02/23/17
Style Contemporary
Bedrooms 4
Full Baths 3
Half Baths 1
HOA Y/N N
Abv Grd Liv Area 2,788
Originating Board SCAOR
Year Built 2004
Lot Size 5,000 Sqft
Acres 0.11
Lot Dimensions 50 x 100
Property Description
Investment Opportunity! Immaculate, Custom-built 4 BR, 3.5 Bath home conveniently located only 9 short blocks to the ocean and Rehoboth town attractions. Features light filled open floor plan, great room with fireplace and breakfast room both opening to screened room, Kitchen with new stainless steel appliances, separate dining room, 2 pantries, study with balcony, laundry room with new washer & dryer and powder room all on the first floor. Spacious MBR features remodeled bath, 2 walk-in closets and sitting room opening to balcony. Screened room overlooks patio, new Hot Springs hot tub with pergola and landscaped, fenced private yard with irrigation. Finishes include crown molding, hardwood, tile and new carpeting, ceiling fans, large windows and ample storage. 2 off-street parking spaces. Meticulously maintained and upgraded by original owner. Shows like a NEW home. Enjoy as your beach home and/or year round primary residence. Great rental opportunity!
Location
State DE
County Sussex
Area Lewes Rehoboth Hundred (31009)
Rooms
Other Rooms Living Room, Dining Room, Primary Bedroom, Kitchen, Den, Breakfast Room, Additional Bedroom
Interior
Interior Features Attic, Breakfast Area, Kitchen - Island, Combination Kitchen/Living, Pantry, Ceiling Fan(s)
Heating Heat Pump(s), Zoned
Cooling Central A/C, Heat Pump(s), Zoned
Flooring Carpet, Hardwood, Tile/Brick
Fireplaces Number 1
Fireplaces Type Gas/Propane
Equipment Dishwasher, Disposal, Dryer - Electric, Icemaker, Refrigerator, Microwave, Oven/Range - Gas, Range Hood, Washer
Furnishings No
Fireplace Y
Window Features Screens
Appliance Dishwasher, Disposal, Dryer - Electric, Icemaker, Refrigerator, Microwave, Oven/Range - Gas, Range Hood, Washer
Exterior
Exterior Feature Balcony, Patio(s), Porch(es), Screened
Garage Spaces 2.0
Fence Partially
Water Access N
Roof Type Architectural Shingle
Porch Balcony, Patio(s), Porch(es), Screened
Road Frontage Public
Total Parking Spaces 2
Garage N
Building
Lot Description Landscaping
Story 2
Foundation Concrete Perimeter, Crawl Space
Sewer Public Sewer
Water Public
Architectural Style Contemporary
Level or Stories 2
Additional Building Above Grade
New Construction N
Schools
School District Cape Henlopen
Others
Tax ID 334-19.12-33.01
Ownership Fee Simple
SqFt Source Estimated
Acceptable Financing Cash, Conventional
Listing Terms Cash, Conventional
Financing Cash,Conventional
Read Less
Want to know what your home might be worth? Contact us for a FREE valuation!

Our team is ready to help you sell your home for the highest possible price ASAP

Bought with HENRY A JAFFE • Monument Sotheby's International Realty

GET MORE INFORMATION





