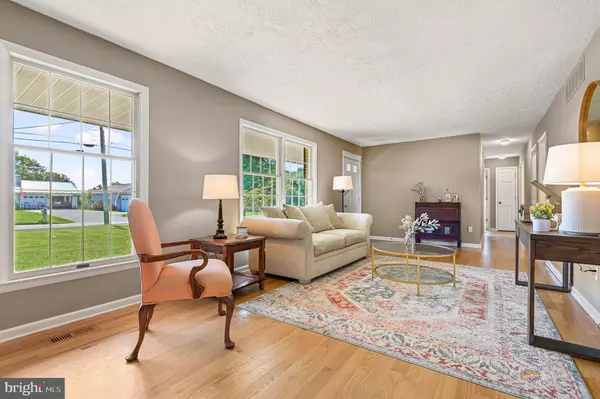$310,000
$319,900
3.1%For more information regarding the value of a property, please contact us for a free consultation.
18111 RIDGE MEADOW RD Stewartstown, PA 17363
3 Beds
2 Baths
2,446 SqFt
Key Details
Sold Price $310,000
Property Type Single Family Home
Sub Type Detached
Listing Status Sold
Purchase Type For Sale
Square Footage 2,446 sqft
Price per Sqft $126
Subdivision Stewartstown
MLS Listing ID PAYK2003712
Sold Date 11/19/21
Style Ranch/Rambler
Bedrooms 3
Full Baths 2
HOA Y/N N
Abv Grd Liv Area 1,942
Originating Board BRIGHT
Year Built 1985
Annual Tax Amount $5,685
Tax Year 2021
Lot Size 1.030 Acres
Acres 1.03
Property Description
Charming brick-front rancher in terrific Stewartstown location. Large, beautifully updated eat-in kitchen with breakfast nook, maple cabinets, stainless steel appliances and quartz tops (2017.) Striking wood floors installed throughout common areas (2017) and new carpet in bedrooms (2021.) Large sunken family room with wood stove on main level. Separate dining area. Three large bedrooms, including a primary suite with private bathroom. Laundry on bedroom level. Huge rec room on lower level with pellet stove and access to back yard. Great views of your one acre lot from the kitchen, rear deck and patio. Attached garage. Storage everywhere! Quiet, peaceful setting just minutes from 83 and the Maryland line! No HOA. Smoke-free/pet-free home. USDA eligible!
Location
State PA
County York
Area Hopewell Twp (15232)
Zoning R
Direction Southwest
Rooms
Other Rooms Living Room, Dining Room, Primary Bedroom, Bedroom 2, Bedroom 3, Kitchen, Family Room, Recreation Room, Utility Room, Bathroom 2, Primary Bathroom
Basement Connecting Stairway, Partially Finished, Walkout Stairs
Main Level Bedrooms 3
Interior
Interior Features Breakfast Area, Combination Kitchen/Dining, Dining Area, Family Room Off Kitchen, Floor Plan - Open, Kitchen - Eat-In, Primary Bath(s), Upgraded Countertops, Wood Floors
Hot Water Electric
Heating Heat Pump - Electric BackUp
Cooling Central A/C
Flooring Wood
Equipment Built-In Microwave, Dishwasher, Dryer, Refrigerator, Stove, Washer
Furnishings No
Fireplace N
Appliance Built-In Microwave, Dishwasher, Dryer, Refrigerator, Stove, Washer
Heat Source Electric
Laundry Has Laundry, Main Floor
Exterior
Parking Features Garage - Front Entry, Garage Door Opener, Inside Access
Garage Spaces 5.0
Water Access N
View Panoramic, Scenic Vista
Accessibility None
Attached Garage 1
Total Parking Spaces 5
Garage Y
Building
Story 2
Sewer On Site Septic
Water Well
Architectural Style Ranch/Rambler
Level or Stories 2
Additional Building Above Grade, Below Grade
New Construction N
Schools
Elementary Schools Stewartstown
Middle Schools South Eastern
High Schools Kennard-Dale
School District South Eastern
Others
Senior Community No
Tax ID 32-000-BK-0102-M0-00000
Ownership Fee Simple
SqFt Source Assessor
Acceptable Financing USDA, VA, Cash, Conventional, FHA
Horse Property N
Listing Terms USDA, VA, Cash, Conventional, FHA
Financing USDA,VA,Cash,Conventional,FHA
Special Listing Condition Standard
Read Less
Want to know what your home might be worth? Contact us for a FREE valuation!

Our team is ready to help you sell your home for the highest possible price ASAP

Bought with Sandra Hopkins • American Premier Realty, LLC

GET MORE INFORMATION





