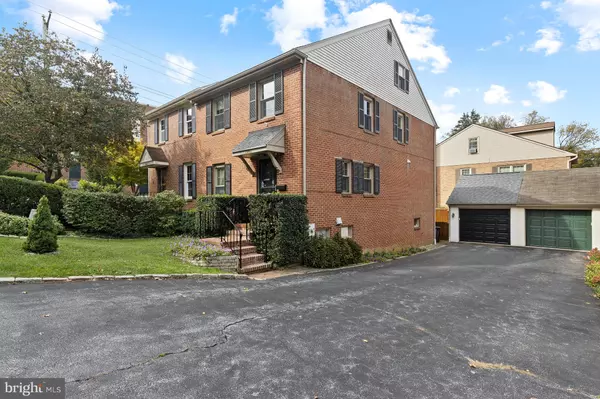$435,000
$435,000
For more information regarding the value of a property, please contact us for a free consultation.
1903 DORCAS LN Wilmington, DE 19806
3 Beds
4 Baths
2,631 SqFt
Key Details
Sold Price $435,000
Property Type Single Family Home
Sub Type Twin/Semi-Detached
Listing Status Sold
Purchase Type For Sale
Square Footage 2,631 sqft
Price per Sqft $165
Subdivision Henry Clay Village
MLS Listing ID DENC2008552
Sold Date 11/19/21
Style Traditional
Bedrooms 3
Full Baths 3
Half Baths 1
HOA Y/N N
Abv Grd Liv Area 2,101
Originating Board BRIGHT
Year Built 1980
Annual Tax Amount $6,492
Tax Year 2021
Lot Size 3,049 Sqft
Acres 0.07
Property Sub-Type Twin/Semi-Detached
Property Description
This is the perfect opportunity to own in the Highlands, one of the most desirable areas in the city. This 3 bedroom, 3.1 bath, brick twin is situated in an ideal location, only steps from Rockford Park and Tower Hill, with close proximity to Trolley Square, the Delaware Art Museum, downtown Wilmington, and I-95. With 3 stories and a finished lower level, this home boasts over 2,600 sqft of living space. The main level features eat-in kitchen, open dining area, living room with fireplace, powder room and French doors to the attached sunporch. Upstairs, the second level has the owner's suite with his/hers closets and an additional guest suite as well as washer/dryer. The third floor features another suite with large closet and unfinished attic space for extra storage. The finished lower level family room with walk-out also houses unfinished storage space. This home also enjoys off-street parking and a one-car garage as well as a private rear garden. Make this home your own and enjoy the beauty, convenience and walkability of the Highlands!
Location
State DE
County New Castle
Area Wilmington (30906)
Zoning 26R-2
Rooms
Other Rooms Living Room, Dining Room, Primary Bedroom, Bedroom 2, Bedroom 3, Kitchen, Family Room
Basement Fully Finished
Interior
Interior Features Attic, Combination Dining/Living, Family Room Off Kitchen, Floor Plan - Traditional, Kitchen - Eat-In, Primary Bath(s), Walk-in Closet(s), Wood Floors
Hot Water Natural Gas
Heating Forced Air
Cooling Central A/C
Flooring Wood
Fireplaces Number 1
Fireplace Y
Heat Source Natural Gas
Laundry Upper Floor
Exterior
Exterior Feature Patio(s)
Parking Features Covered Parking, Garage - Front Entry
Garage Spaces 1.0
Water Access N
Roof Type Asphalt
Accessibility None
Porch Patio(s)
Total Parking Spaces 1
Garage Y
Building
Story 3
Foundation Block
Sewer Public Sewer
Water Public
Architectural Style Traditional
Level or Stories 3
Additional Building Above Grade, Below Grade
New Construction N
Schools
School District Red Clay Consolidated
Others
Senior Community No
Tax ID 26-005.10-031
Ownership Fee Simple
SqFt Source Estimated
Security Features Security System
Special Listing Condition Standard
Read Less
Want to know what your home might be worth? Contact us for a FREE valuation!

Our team is ready to help you sell your home for the highest possible price ASAP

Bought with George W Manolakos • Patterson-Schwartz-Brandywine
GET MORE INFORMATION





