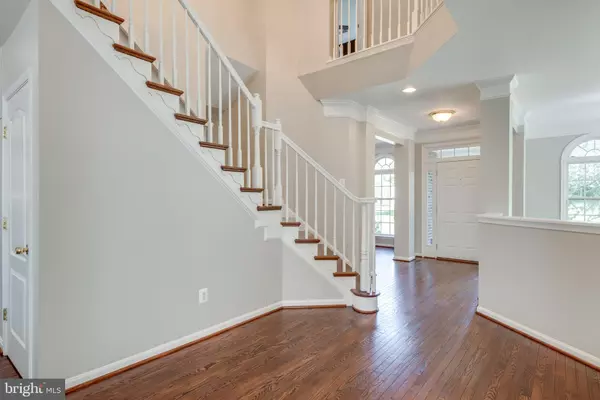$890,000
$885,000
0.6%For more information regarding the value of a property, please contact us for a free consultation.
43064 BATTERY POINT PL Leesburg, VA 20176
6 Beds
5 Baths
5,128 SqFt
Key Details
Sold Price $890,000
Property Type Single Family Home
Sub Type Detached
Listing Status Sold
Purchase Type For Sale
Square Footage 5,128 sqft
Price per Sqft $173
Subdivision Potomac Station
MLS Listing ID VALO2007766
Sold Date 11/17/21
Style Colonial
Bedrooms 6
Full Baths 5
HOA Fees $64/mo
HOA Y/N Y
Abv Grd Liv Area 3,680
Originating Board BRIGHT
Year Built 2001
Annual Tax Amount $7,456
Tax Year 2021
Lot Size 0.310 Acres
Acres 0.31
Property Description
WOW! Are you looking for privacy? This home is tucked at the end of a long driveway off a cul-de-sac, backing to trees. This fabulous colonial home is located in the highly desirable Potomac Station community and has a spacious & popular floor plan that welcomes large gatherings. The main level features a large 2 story family room with stone fireplace and is open to the kitchen. The kitchen has all the room you need to prepare for dinner including a breakfast bar, island, and white cabinets. The bump out off the kitchen is soaked with natural light and is great for a breakfast room. The owner suite is very spacious with a huge walk-in closet and sitting area. The 3 full baths on the upper level is a huge bonus with one room having its own en suite bathroom. The lower level features 2 bedrooms, 1 recently renovated full bath, entertainment room, and a walkout to a patio. The backyard is very private surrounded by trees and a large multi-level deck. Excellent location just minutes from downtown Leesburg with tons of restaurants and shopping including the Leesburg Outlets. Recent updates include new paint, refinished hardwood floors, stairs, railings, kitchen cabinets, and an updated basement bathroom. The AC condenser for the upper level was also just replaced. This one truly is a must see!!
Location
State VA
County Loudoun
Zoning 03
Rooms
Basement Full
Interior
Interior Features Breakfast Area, Carpet, Ceiling Fan(s), Crown Moldings, Dining Area, Floor Plan - Traditional, Kitchen - Gourmet, Kitchen - Island, Recessed Lighting, Store/Office, Walk-in Closet(s), Soaking Tub, Wood Floors
Hot Water Natural Gas
Heating Forced Air
Cooling Ceiling Fan(s), Central A/C
Flooring Ceramic Tile, Carpet, Hardwood, Vinyl
Fireplaces Number 3
Fireplaces Type Fireplace - Glass Doors, Screen
Equipment Cooktop, Dishwasher, Disposal, Exhaust Fan, Refrigerator, Icemaker, Built-In Microwave, Oven - Double, Washer, Dryer, Water Heater
Fireplace Y
Window Features Double Pane,Screens
Appliance Cooktop, Dishwasher, Disposal, Exhaust Fan, Refrigerator, Icemaker, Built-In Microwave, Oven - Double, Washer, Dryer, Water Heater
Heat Source Natural Gas
Laundry Main Floor
Exterior
Exterior Feature Deck(s)
Garage Garage - Front Entry, Garage Door Opener
Garage Spaces 2.0
Amenities Available Common Grounds, Community Center, Jog/Walk Path, Pool - Outdoor, Tot Lots/Playground, Tennis Courts
Water Access N
Roof Type Asphalt
Accessibility None
Porch Deck(s)
Attached Garage 2
Total Parking Spaces 2
Garage Y
Building
Story 3
Foundation Slab
Sewer Public Sewer
Water Public
Architectural Style Colonial
Level or Stories 3
Additional Building Above Grade, Below Grade
Structure Type Dry Wall
New Construction N
Schools
High Schools Heritage
School District Loudoun County Public Schools
Others
Pets Allowed Y
HOA Fee Include Common Area Maintenance,Management
Senior Community No
Tax ID 112253501000
Ownership Fee Simple
SqFt Source Assessor
Security Features Main Entrance Lock
Acceptable Financing Cash, Conventional, FHA, VA
Listing Terms Cash, Conventional, FHA, VA
Financing Cash,Conventional,FHA,VA
Special Listing Condition Standard
Pets Description No Pet Restrictions
Read Less
Want to know what your home might be worth? Contact us for a FREE valuation!

Our team is ready to help you sell your home for the highest possible price ASAP

Bought with Tj Taneja • e Venture LLC

GET MORE INFORMATION





