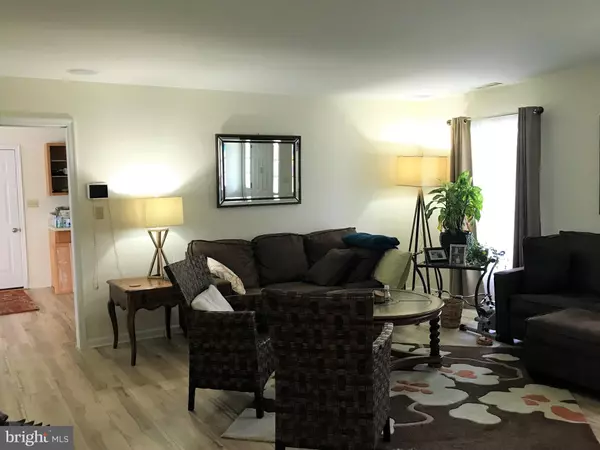$330,000
$330,000
For more information regarding the value of a property, please contact us for a free consultation.
8338 COLONY CIR Easton, MD 21601
3 Beds
2 Baths
1,650 SqFt
Key Details
Sold Price $330,000
Property Type Single Family Home
Sub Type Detached
Listing Status Sold
Purchase Type For Sale
Square Footage 1,650 sqft
Price per Sqft $200
Subdivision None Available
MLS Listing ID MDTA2000406
Sold Date 11/22/21
Style Ranch/Rambler
Bedrooms 3
Full Baths 2
HOA Y/N N
Abv Grd Liv Area 1,650
Originating Board BRIGHT
Year Built 1998
Annual Tax Amount $2,558
Tax Year 2021
Lot Size 0.281 Acres
Acres 0.28
Property Description
Move in ready home in Matthewstown Run! 3BR/2BA spacious rancher with 1 car garage with workbench space. Home features lots of upgrades between 2019-2021. New Roof with GAF Golden Warranty, new deck with new lighting for entertaining, new butchers block counter space with upgraded appliances in kitchen with gas stove and built in microwave, new vanity and wall cabinets in both bathrooms, new light fixtures in bathrooms, resealed driveway, new luxury plank flooring and carpet flooring throughout! Newer HVAC installed in 2017. Master suite with bath and walk in closet. Beautifully landscaped with fencing in back yard and storage shed with electric. Front porch to relax on and chat with neighbors! Seller offering one year home buyers warranty. Close to downtown and commute for work. This one is ready to GO!
Location
State MD
County Talbot
Zoning R
Rooms
Other Rooms Living Room, Dining Room, Bedroom 2, Bedroom 3, Kitchen, Family Room, Bedroom 1
Main Level Bedrooms 3
Interior
Interior Features Carpet, Ceiling Fan(s), Combination Kitchen/Dining, Walk-in Closet(s)
Hot Water Electric
Heating Heat Pump(s)
Cooling Central A/C, Ceiling Fan(s)
Flooring Carpet, Laminated
Equipment Dishwasher, Dryer, Refrigerator, Washer, Oven/Range - Gas, Built-In Microwave
Fireplace N
Appliance Dishwasher, Dryer, Refrigerator, Washer, Oven/Range - Gas, Built-In Microwave
Heat Source Electric
Exterior
Garage Garage - Front Entry
Garage Spaces 1.0
Fence Rear
Waterfront N
Water Access N
View Garden/Lawn
Roof Type Architectural Shingle
Accessibility None
Attached Garage 1
Total Parking Spaces 1
Garage Y
Building
Lot Description Landscaping
Story 1
Foundation Crawl Space
Sewer Public Sewer
Water Public
Architectural Style Ranch/Rambler
Level or Stories 1
Additional Building Above Grade, Below Grade
New Construction N
Schools
School District Talbot County Public Schools
Others
Senior Community No
Tax ID 2101086030
Ownership Fee Simple
SqFt Source Assessor
Special Listing Condition Standard
Read Less
Want to know what your home might be worth? Contact us for a FREE valuation!

Our team is ready to help you sell your home for the highest possible price ASAP

Bought with Shannon Parker • Keller Williams Realty of Delmarva North

GET MORE INFORMATION





