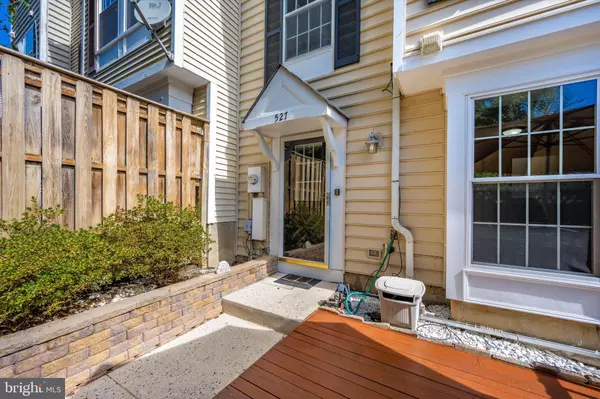$355,000
$350,000
1.4%For more information regarding the value of a property, please contact us for a free consultation.
527 PENSACOLA DR Gaithersburg, MD 20878
3 Beds
3 Baths
1,582 SqFt
Key Details
Sold Price $355,000
Property Type Townhouse
Sub Type Interior Row/Townhouse
Listing Status Sold
Purchase Type For Sale
Square Footage 1,582 sqft
Price per Sqft $224
Subdivision Park Summit Codm
MLS Listing ID MDMC2017574
Sold Date 11/08/21
Style Contemporary,Back-to-Back
Bedrooms 3
Full Baths 2
Half Baths 1
HOA Fees $93/mo
HOA Y/N Y
Abv Grd Liv Area 1,582
Originating Board BRIGHT
Year Built 1988
Annual Tax Amount $3,754
Tax Year 2021
Lot Size 1,240 Sqft
Acres 0.03
Property Sub-Type Interior Row/Townhouse
Property Description
LOCATION, LOCATION, LOCATION! Very nice 3-bedroom, 2.5-bathroom townhome in a VERY DESIRABLE location of Gaithersburg. Featuring: spacious living room; separate dining area; kitchen with white cabinetry, stainless-steel appliances, pantry & tile floor; powder room on main level; two large bedrooms on the second floor with hall bath, and utility/storage room; HUGE primary bedroom that spans the entire third floor; primary bedroom with fireplace, LARGE walk-in closet, separate full bath, and bamboo floors; & utility room with full size washer & dryer, and pull down access to attic - tons of storage! The outside features a large front deck with privacy fence, paver retaining wall, & mature landscaping. Hardwoods on all levels, NEW Carpet on stairs and hallway, NEW Paint, NEW Lighting; Roof, HVAC, Windows (approximately 10 years), Hot Water Heater (<6 year). Close to shopping, restaurants, schools, and major commuter routes (Sam Eig Hwy, Great Seneca Hwy, 270, 370, Metro, & Marc Train). Conveniently located to Crown, Kentlands, Whole Foods, & Trader Joes. Move-in Ready. Ample Parking and Storage. A must see!
Location
State MD
County Montgomery
Zoning R20
Rooms
Other Rooms Living Room, Dining Room, Primary Bedroom, Bedroom 2, Bedroom 3, Kitchen, Utility Room, Bathroom 2, Primary Bathroom, Half Bath
Interior
Interior Features Kitchen - Table Space, Floor Plan - Traditional
Hot Water Electric
Heating Forced Air, Heat Pump(s)
Cooling Central A/C, Heat Pump(s)
Equipment Disposal, Stainless Steel Appliances, Dishwasher, Dryer - Electric, Exhaust Fan, Oven/Range - Electric, Washer, Refrigerator
Fireplace N
Appliance Disposal, Stainless Steel Appliances, Dishwasher, Dryer - Electric, Exhaust Fan, Oven/Range - Electric, Washer, Refrigerator
Heat Source Electric
Exterior
Amenities Available Common Grounds, Pool - Outdoor, Tennis Courts, Tot Lots/Playground
Water Access N
Accessibility None
Garage N
Building
Story 3
Foundation Slab
Sewer Public Sewer
Water Public
Architectural Style Contemporary, Back-to-Back
Level or Stories 3
Additional Building Above Grade, Below Grade
New Construction N
Schools
School District Montgomery County Public Schools
Others
HOA Fee Include Common Area Maintenance,Trash
Senior Community No
Tax ID 160902646317
Ownership Fee Simple
SqFt Source Assessor
Special Listing Condition Standard
Read Less
Want to know what your home might be worth? Contact us for a FREE valuation!

Our team is ready to help you sell your home for the highest possible price ASAP

Bought with Xiuying Zhang • Evergreen Properties
GET MORE INFORMATION





