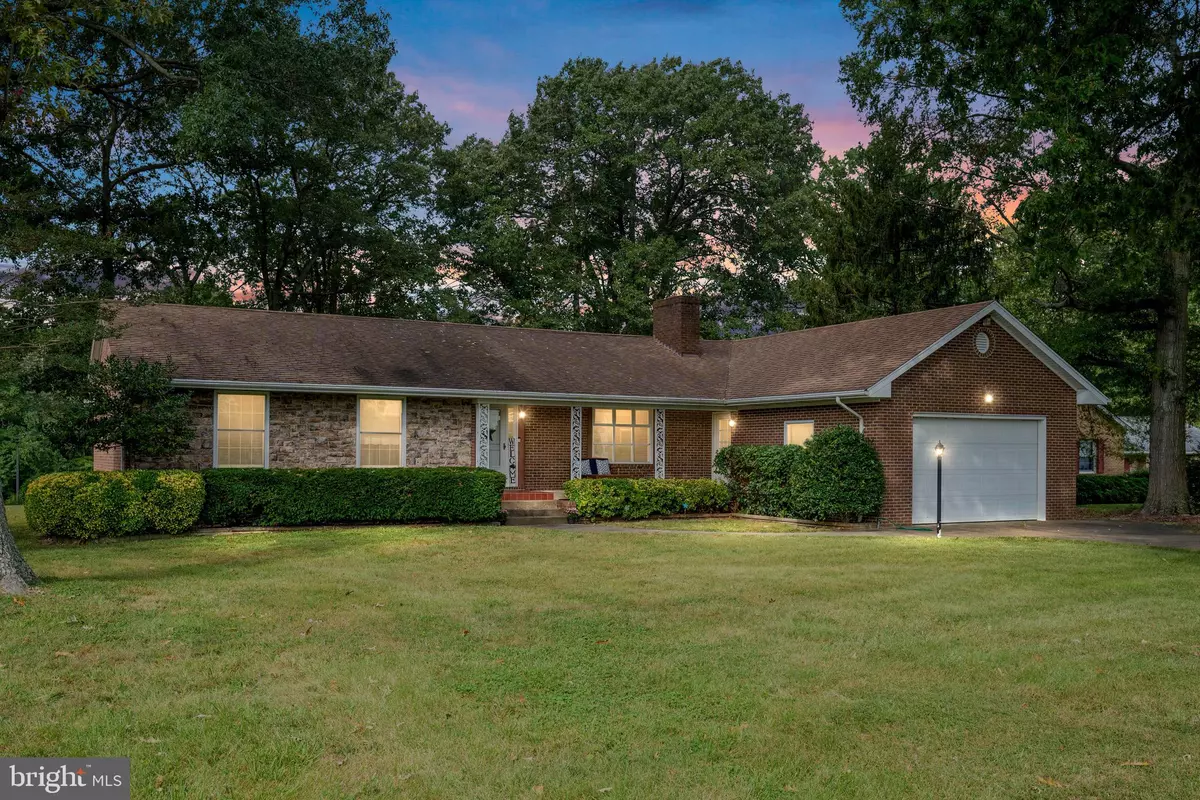$550,500
$519,900
5.9%For more information regarding the value of a property, please contact us for a free consultation.
114 SEBASTIAN AVE Colonial Beach, VA 22443
3 Beds
2 Baths
1,252 SqFt
Key Details
Sold Price $550,500
Property Type Single Family Home
Sub Type Detached
Listing Status Sold
Purchase Type For Sale
Square Footage 1,252 sqft
Price per Sqft $439
Subdivision Earl S Cox
MLS Listing ID VAWE2000005
Sold Date 11/05/21
Style Ranch/Rambler
Bedrooms 3
Full Baths 2
HOA Y/N N
Abv Grd Liv Area 1,252
Originating Board BRIGHT
Year Built 1975
Annual Tax Amount $2,028
Tax Year 2017
Lot Size 0.500 Acres
Acres 0.5
Property Description
JUST LISTED Waterfront brick rambler remodeled in 2021. Located just outside the Town of Colonial Beach in Westmoreland Shores. Interior features 3 bedrooms and 2 full bathrooms with fresh paint throughout, hardwood & tile flooring. Beautifully updated kitchen with sparkling quartz countertops and dining area. Recessed lighting, upgraded ceiling fans in dining room and all bedrooms. Updated bathroom vanities. Living room with wood fireplace. Brand new heat/ac unit! Fresh landscaping. Home is on a huge half acre lot, with supersized garage perfect for the golf cart, water toys or vehicle storage. Bonus lift and boathouse included to keep your boat or jet ski. Play all day in Mattox Creek or the Potomac River and catch the beach sunsets from the dock in the evenings. Only minutes from The Point, where you can enjoy all the fabulous restaurants, shopping and festivals. Convenient to NSWC Dahlgren, and quick commute to Fredericksburg, DC or Tappahannock. No HOA and you can enjoy town living without the double taxes! For a small annual fee, you can also partake in Westmoreland Shore's community beach, boat launch, pier/dock & waterfront community center grounds.
Location
State VA
County Westmoreland
Zoning R
Rooms
Main Level Bedrooms 3
Interior
Interior Features Attic, Floor Plan - Open, Primary Bath(s), Window Treatments, Ceiling Fan(s), Chair Railings, Crown Moldings, Dining Area, Recessed Lighting, Wood Floors, Upgraded Countertops
Hot Water Electric
Heating Heat Pump(s)
Cooling Central A/C, Heat Pump(s)
Fireplaces Number 1
Fireplaces Type Mantel(s), Screen, Wood
Equipment Built-In Microwave, Icemaker, Refrigerator, Stove, Water Heater
Fireplace Y
Appliance Built-In Microwave, Icemaker, Refrigerator, Stove, Water Heater
Heat Source Electric
Exterior
Garage Additional Storage Area, Garage Door Opener, Garage - Rear Entry, Garage - Side Entry, Inside Access, Oversized
Garage Spaces 3.0
Waterfront Description Private Dock Site
Water Access Y
View Creek/Stream, Water, River
Accessibility None
Attached Garage 3
Total Parking Spaces 3
Garage Y
Building
Lot Description Front Yard, Rear Yard, Stream/Creek
Story 1
Foundation Crawl Space
Sewer Public Sewer
Water Public
Architectural Style Ranch/Rambler
Level or Stories 1
Additional Building Above Grade, Below Grade
New Construction N
Schools
School District Westmoreland County Public Schools
Others
Senior Community No
Tax ID 6J 6
Ownership Fee Simple
SqFt Source Estimated
Special Listing Condition Standard
Read Less
Want to know what your home might be worth? Contact us for a FREE valuation!

Our team is ready to help you sell your home for the highest possible price ASAP

Bought with Lisa Perry • Berkshire Hathaway HomeServices PenFed Realty

GET MORE INFORMATION





