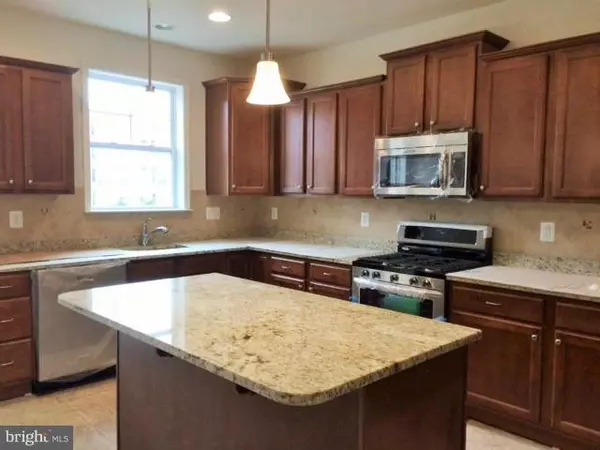$439,175
$439,175
For more information regarding the value of a property, please contact us for a free consultation.
1356 CHAPEL CENTRE DR Gambrills, MD 21054
3 Beds
4 Baths
2,368 SqFt
Key Details
Sold Price $439,175
Property Type Townhouse
Sub Type Interior Row/Townhouse
Listing Status Sold
Purchase Type For Sale
Square Footage 2,368 sqft
Price per Sqft $185
Subdivision Village At Waugh Chapel
MLS Listing ID 1001279573
Sold Date 10/30/15
Style Traditional
Bedrooms 3
Full Baths 3
Half Baths 1
Condo Fees $145/mo
HOA Y/N N
Abv Grd Liv Area 2,368
Originating Board MRIS
Year Built 2015
Property Sub-Type Interior Row/Townhouse
Property Description
NEW-Immediate Move-in! Builder to pay ALL CLOSING COSTS with non-contingent contract by Sept. 30, 2015. Gas FP, Gar. Door Opener, Trex Deck, Granite Kitch. counters & owner s vanity, hardwood floors main floor and more Community amenities: near movies, shopping, dining & gym-located in Waugh Chapel. Sales Center-located at 1405 South Main Chapel Way, Ste 105, Gambrills 21054. Open Daily 10- 5
Location
State MD
County Anne Arundel
Rooms
Other Rooms Dining Room, Primary Bedroom, Bedroom 2, Bedroom 3, Kitchen, Game Room, Family Room, Foyer, Great Room
Interior
Interior Features Dining Area, Breakfast Area, Kitchen - Island, Primary Bath(s), Upgraded Countertops, Wood Floors, Floor Plan - Open
Hot Water 60+ Gallon Tank, Electric
Heating Programmable Thermostat, Forced Air
Cooling Central A/C, Programmable Thermostat
Fireplaces Number 1
Fireplaces Type Gas/Propane
Equipment Washer/Dryer Hookups Only, Dishwasher, Disposal, Oven - Self Cleaning, Microwave, Refrigerator
Fireplace Y
Window Features Insulated,Double Pane,Palladian,Screens
Appliance Washer/Dryer Hookups Only, Dishwasher, Disposal, Oven - Self Cleaning, Microwave, Refrigerator
Heat Source Natural Gas
Exterior
Exterior Feature Deck(s), Patio(s)
Parking Features Garage Door Opener, Garage - Front Entry
Garage Spaces 2.0
Community Features None
Utilities Available Cable TV Available
Amenities Available Common Grounds
Water Access N
Roof Type Shingle
Accessibility None
Porch Deck(s), Patio(s)
Attached Garage 2
Total Parking Spaces 2
Garage Y
Private Pool N
Building
Story 3+
Sewer Public Sewer
Water Public
Architectural Style Traditional
Level or Stories 3+
Additional Building Above Grade
Structure Type 9'+ Ceilings,Dry Wall
New Construction Y
Schools
Elementary Schools Crofton
Middle Schools Crofton
High Schools Arundel
School District Anne Arundel County Public Schools
Others
HOA Fee Include Snow Removal
Senior Community No
Ownership Condominium
Security Features Smoke Detector
Special Listing Condition Standard
Read Less
Want to know what your home might be worth? Contact us for a FREE valuation!

Our team is ready to help you sell your home for the highest possible price ASAP

Bought with David R Getson • Compass
GET MORE INFORMATION





