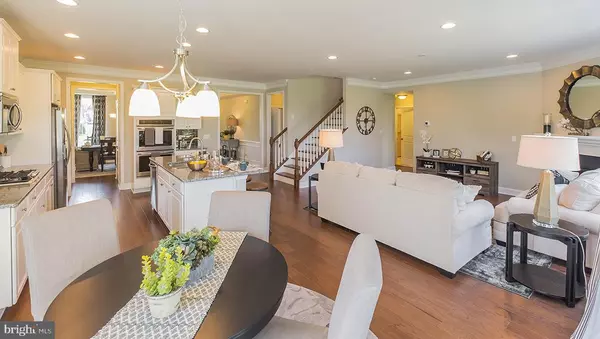$637,365
$637,365
For more information regarding the value of a property, please contact us for a free consultation.
22 WESTMONT DR Medford, NJ 08055
5 Beds
4 Baths
3,717 SqFt
Key Details
Sold Price $637,365
Property Type Single Family Home
Sub Type Detached
Listing Status Sold
Purchase Type For Sale
Square Footage 3,717 sqft
Price per Sqft $171
Subdivision Hawthorne
MLS Listing ID NJBL397530
Sold Date 10/21/21
Style Craftsman
Bedrooms 5
Full Baths 4
HOA Fees $99/mo
HOA Y/N Y
Abv Grd Liv Area 3,150
Originating Board BRIGHT
Year Built 2020
Annual Tax Amount $15,000
Tax Year 2020
Lot Size 7,800 Sqft
Acres 0.18
Lot Dimensions 60 x 130
Property Description
NEW construction home in Medford, New Jersey. The SUMMIT FLOORPLAN in Hawthorne Estates offers the only new construction luxury single-family homes in an unbeatable Medford location and sought-after Medford School District. The Summit by D.R. Horton is a stunning new construction home plan featuring 3,150 square feet of living space, 6 bedrooms, 5 bathrooms, an upstairs bonus room and a 2-car garage. The Summit is everything you're looking for without compromise! As you enter the home into the foyer, you're greeted by the bright formal dining room. The foyer brings you back into the open concept living space, highlighted by the roomy kitchen area with Quartz or Granite countertops, Stainless Steel appliances, upgraded RevWood flooring and a large modern island overlooking the casual dining area and living room. Tucked off the living room is a downstairs bedroom and full bath ? the perfect guest suite or home office. Upstairs you'll find a large bonus room and upstairs laundry room, simplifying an everyday chore! There's an additional 4 bedrooms upstairs, one being a princess suite, and the owner's suite, which highlights a huge walk-in closet and luxurious bathroom. To top it all off the Summit includes a full finished basement! This home comes complete with D.R. Horton's new Smart Home System featuring a Qolsys IQ Panel, Honeywell Z-Wave Thermostat, Amazon Echo, Skybell, Eaton Z-Wave Switch and Kwikset Smart Door Lock. Photos representative of plan only and may vary as built.
Location
State NJ
County Burlington
Area Medford Twp (20320)
Zoning RESIDENTIAL
Rooms
Other Rooms Basement, Bonus Room
Basement Full, Partially Finished, Poured Concrete, Sump Pump, Windows
Main Level Bedrooms 1
Interior
Hot Water Natural Gas
Heating Central
Cooling Energy Star Cooling System
Flooring Carpet, Ceramic Tile, Laminated
Fireplace N
Heat Source Natural Gas
Exterior
Parking Features Garage - Front Entry
Garage Spaces 4.0
Amenities Available Bike Trail, Common Grounds, Jog/Walk Path, Tot Lots/Playground
Water Access N
Roof Type Shingle
Accessibility Level Entry - Main
Attached Garage 2
Total Parking Spaces 4
Garage Y
Building
Lot Description Backs - Open Common Area, Cul-de-sac, Front Yard, Landscaping, Rear Yard, SideYard(s)
Story 2
Foundation Concrete Perimeter
Sewer Public Sewer
Water Public
Architectural Style Craftsman
Level or Stories 2
Additional Building Above Grade, Below Grade
Structure Type 9'+ Ceilings
New Construction Y
Schools
Elementary Schools Kirbys Mill E.S.
Middle Schools Medford Twp Memorial
High Schools Shawnee H.S.
School District Medford Township Public Schools
Others
Pets Allowed Y
Senior Community No
Tax ID NO TAX RECORD
Ownership Fee Simple
SqFt Source Estimated
Acceptable Financing Cash, Conventional, FHA, VA
Horse Property N
Listing Terms Cash, Conventional, FHA, VA
Financing Cash,Conventional,FHA,VA
Special Listing Condition Standard
Pets Allowed Cats OK, Dogs OK
Read Less
Want to know what your home might be worth? Contact us for a FREE valuation!

Our team is ready to help you sell your home for the highest possible price ASAP

Bought with Cynthia Mumma • Keller Williams Realty - Moorestown

GET MORE INFORMATION





