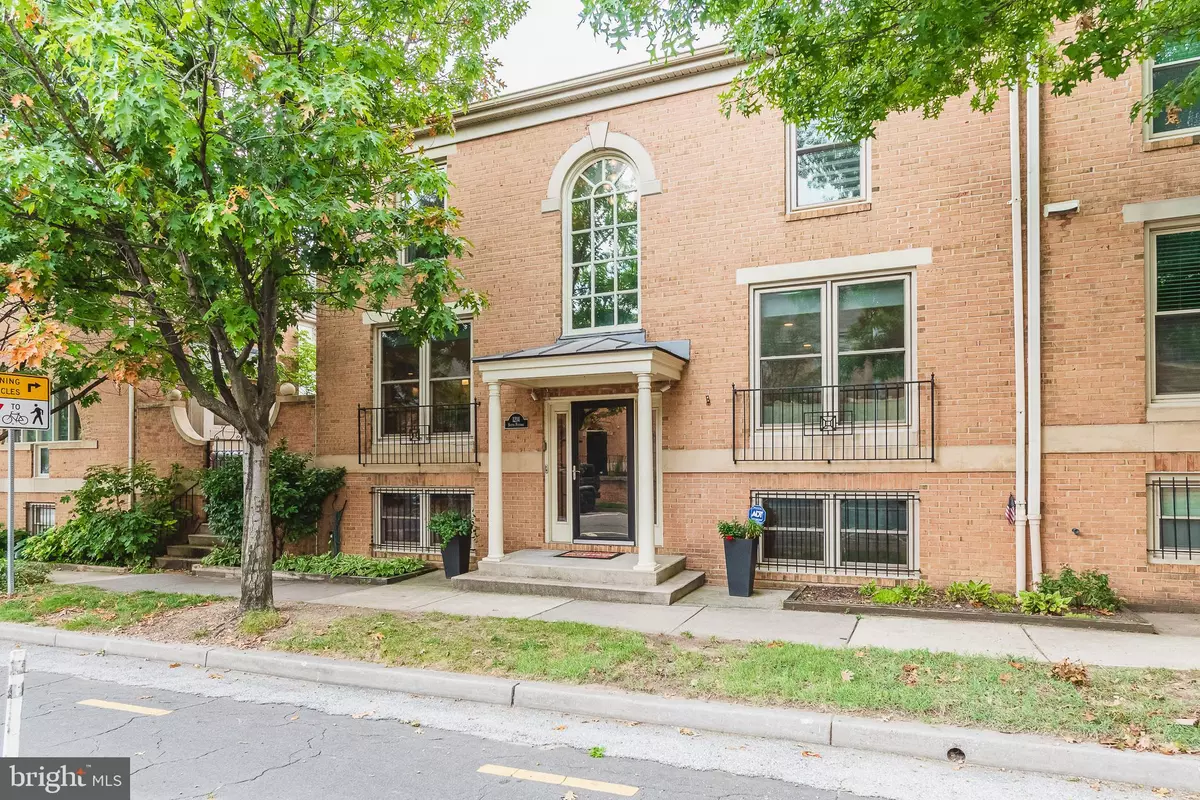$525,000
$524,800
For more information regarding the value of a property, please contact us for a free consultation.
1214 S POTOMAC ST Baltimore, MD 21224
4 Beds
4 Baths
2,339 SqFt
Key Details
Sold Price $525,000
Property Type Townhouse
Sub Type End of Row/Townhouse
Listing Status Sold
Purchase Type For Sale
Square Footage 2,339 sqft
Price per Sqft $224
Subdivision Canton Square
MLS Listing ID MDBA2012252
Sold Date 10/22/21
Style Colonial
Bedrooms 4
Full Baths 3
Half Baths 1
HOA Fees $93/qua
HOA Y/N Y
Abv Grd Liv Area 1,632
Originating Board BRIGHT
Year Built 1987
Annual Tax Amount $9,860
Tax Year 2021
Lot Size 1,306 Sqft
Acres 0.03
Property Description
SIMPLY AMAZING 4BR 3.5 BATH END UNIT BRICK TOWNHOME - OPEN CONCEPT & VIEW OF THE BAY ! TOTALLY RENOVATED THROUGHOUT IN THE PAST FEW YEARS. BONUS BACKYARD "SHADED" PARADISE w/ CUSTOM PAVER PATIO/HARDSCAPE - GREAT FOR RELAXING, DINING, ENTERTAINING & WATCHING THE GAMES ! HARDWD FLRS, 2 FP's , ALL NEW GOURMET KITCHEN & NEW BATHS. NEW WINDOWS & DOORS. REMOTE BLINDS, VAULTED CEILINGS, SKYLIGHTS, FENCED YARD & PRIVATE PARKING LOT, JUST 1 BLOCK WALK TO THE WATER & CANTON SQUARE DINING & NIGHT LIFE ! NOTHING TO DO BUT MOVE IN !!
Location
State MD
County Baltimore City
Zoning R-8
Rooms
Other Rooms Living Room, Dining Room, Primary Bedroom, Bedroom 2, Bedroom 3, Bedroom 4, Kitchen, Family Room, Laundry, Bathroom 1, Bathroom 2, Bathroom 3, Primary Bathroom
Basement Connecting Stairway, Fully Finished, Daylight, Full
Interior
Interior Features Bar, Breakfast Area, Built-Ins, Ceiling Fan(s), Crown Moldings, Dining Area, Floor Plan - Open, Kitchen - Gourmet, Kitchen - Island, Recessed Lighting, Skylight(s), Upgraded Countertops, Walk-in Closet(s), Window Treatments, Wood Floors
Hot Water Electric
Heating Heat Pump(s)
Cooling Central A/C, Ceiling Fan(s)
Flooring Hardwood, Ceramic Tile
Fireplaces Number 2
Fireplaces Type Fireplace - Glass Doors, Mantel(s), Wood, Insert, Electric
Equipment Built-In Microwave, Cooktop, Dishwasher, Disposal, Dryer, Exhaust Fan, Humidifier, Icemaker, Oven - Single, Stainless Steel Appliances, Washer, Water Heater
Fireplace Y
Window Features Palladian,Replacement,Screens,Skylights
Appliance Built-In Microwave, Cooktop, Dishwasher, Disposal, Dryer, Exhaust Fan, Humidifier, Icemaker, Oven - Single, Stainless Steel Appliances, Washer, Water Heater
Heat Source Electric
Laundry Lower Floor
Exterior
Exterior Feature Patio(s), Porch(es)
Garage Spaces 1.0
Parking On Site 1
Fence Rear, Wood
Water Access Y
View Water, Harbor
Street Surface Paved
Accessibility Other
Porch Patio(s), Porch(es)
Total Parking Spaces 1
Garage N
Building
Lot Description Rear Yard
Story 3
Foundation Block
Sewer Public Sewer
Water Public
Architectural Style Colonial
Level or Stories 3
Additional Building Above Grade, Below Grade
Structure Type 9'+ Ceilings,Cathedral Ceilings
New Construction N
Schools
School District Baltimore City Public Schools
Others
Pets Allowed Y
Senior Community No
Tax ID 0301091896 022
Ownership Fee Simple
SqFt Source Estimated
Security Features Monitored
Special Listing Condition Standard
Pets Description Cats OK, Dogs OK
Read Less
Want to know what your home might be worth? Contact us for a FREE valuation!

Our team is ready to help you sell your home for the highest possible price ASAP

Bought with Mark D Simone • Keller Williams Legacy

GET MORE INFORMATION





