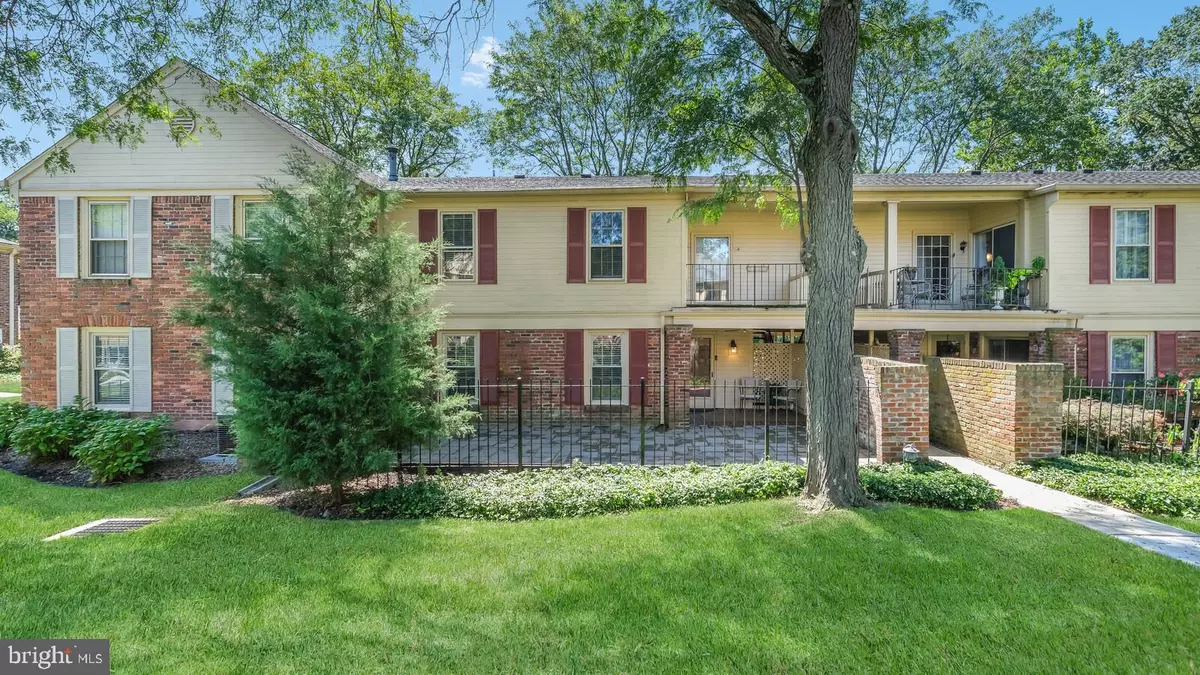$324,900
$324,900
For more information regarding the value of a property, please contact us for a free consultation.
106 STAFFORD DR Blue Bell, PA 19422
2 Beds
2 Baths
1,182 SqFt
Key Details
Sold Price $324,900
Property Type Condo
Sub Type Condo/Co-op
Listing Status Sold
Purchase Type For Sale
Square Footage 1,182 sqft
Price per Sqft $274
Subdivision Georgetown Of Phil
MLS Listing ID PAMC2008568
Sold Date 10/04/21
Style Raised Ranch/Rambler
Bedrooms 2
Full Baths 2
Condo Fees $384/mo
HOA Y/N N
Abv Grd Liv Area 1,182
Originating Board BRIGHT
Year Built 1967
Annual Tax Amount $2,764
Tax Year 2021
Lot Dimensions x 0.00
Property Description
Rarely offered first-floor unit in desirable Georgetown of Philadelphia community with two bedrooms and two full bathrooms. Completely upgraded within the past year and a half, this 1,182-square-foot unit shows like a model home. From luxury vinyl plank flooring in the kitchen and all living spaces to new lighting throughout, this home is move-in ready. Upgrades include new ceiling fans in the living room and both bedrooms, two new three-piece bathrooms with tile flooring, new updated cabinetry and additional lighting, remodeled kitchen with new cabinetry, quartz countertops, adjustable recessed lighting, stainless steel appliances and a breakfast bar that opens to the spacious living room. Thoughtful touches include stackable washer and dryer in a primary bedroom closet, a separate utility sink tucked away in the primary bathroom, new hot and cold water lines throughout, a whole unit water shut off valve, designated electrical lines for all appliances, custom window shades, new closet systems in both bedrooms, and beautiful crown modeling throughout . This unit also has double-pane replacement windows. The low maintenance exterior includes two outdoor patios, a 9 x 10 foot covered patio with ceiling fan and a spacious 31 x 12-foot paver patio sand garden area surrounded by a wrought iron fence ideal for outdoor entertaining. Last but not least, the Penllyn Septa station is a short five minute walk from the front door for an easy commute into Philadelphia, and Bus 94 a has a stop at Stafford Drive. The association covers maintenance and replacement, if needed, of the HVAC system. Association amenities include an outdoor pool, multi-purpose court for tennis, basketball or pickleball, storage units, party house rental, and dog-walk areas. Pets allowed. Easy one-floor living at its finest. Make your appointment today.
Location
State PA
County Montgomery
Area Lower Gwynedd Twp (10639)
Zoning MF1
Rooms
Other Rooms Dining Room, Bedroom 2, Kitchen, Family Room, Bedroom 1, Laundry
Main Level Bedrooms 2
Interior
Interior Features Crown Moldings, Dining Area, Entry Level Bedroom, Flat, Kitchen - Eat-In, Recessed Lighting, Stall Shower, Window Treatments, Ceiling Fan(s), Upgraded Countertops, Chair Railings
Hot Water Natural Gas
Cooling Central A/C
Flooring Luxury Vinyl Plank, Tile/Brick
Equipment Dryer - Electric, Dryer - Front Loading, Oven - Self Cleaning, Oven - Single, Stainless Steel Appliances, Washer - Front Loading, Washer/Dryer Stacked
Fireplace N
Window Features Replacement
Appliance Dryer - Electric, Dryer - Front Loading, Oven - Self Cleaning, Oven - Single, Stainless Steel Appliances, Washer - Front Loading, Washer/Dryer Stacked
Heat Source Natural Gas
Laundry Dryer In Unit, Washer In Unit
Exterior
Fence Decorative
Amenities Available Common Grounds, Pool - Outdoor, Swimming Pool, Tot Lots/Playground, Tennis Courts, Club House
Water Access N
View Courtyard
Accessibility None
Garage N
Building
Story 1
Unit Features Garden 1 - 4 Floors
Sewer Public Sewer
Water Public
Architectural Style Raised Ranch/Rambler
Level or Stories 1
Additional Building Above Grade, Below Grade
New Construction N
Schools
Middle Schools Wissahickon
High Schools Wissahickon Senior
School District Wissahickon
Others
Pets Allowed Y
HOA Fee Include All Ground Fee,Common Area Maintenance,Ext Bldg Maint,Health Club,Lawn Maintenance,Management,Pool(s),A/C unit(s)
Senior Community No
Tax ID 39-00-03935-229
Ownership Condominium
Security Features Surveillance Sys
Acceptable Financing Cash, Conventional
Horse Property N
Listing Terms Cash, Conventional
Financing Cash,Conventional
Special Listing Condition Standard
Pets Allowed Cats OK, Dogs OK
Read Less
Want to know what your home might be worth? Contact us for a FREE valuation!

Our team is ready to help you sell your home for the highest possible price ASAP

Bought with Linda G Baron • BHHS Fox & Roach-Blue Bell

GET MORE INFORMATION





