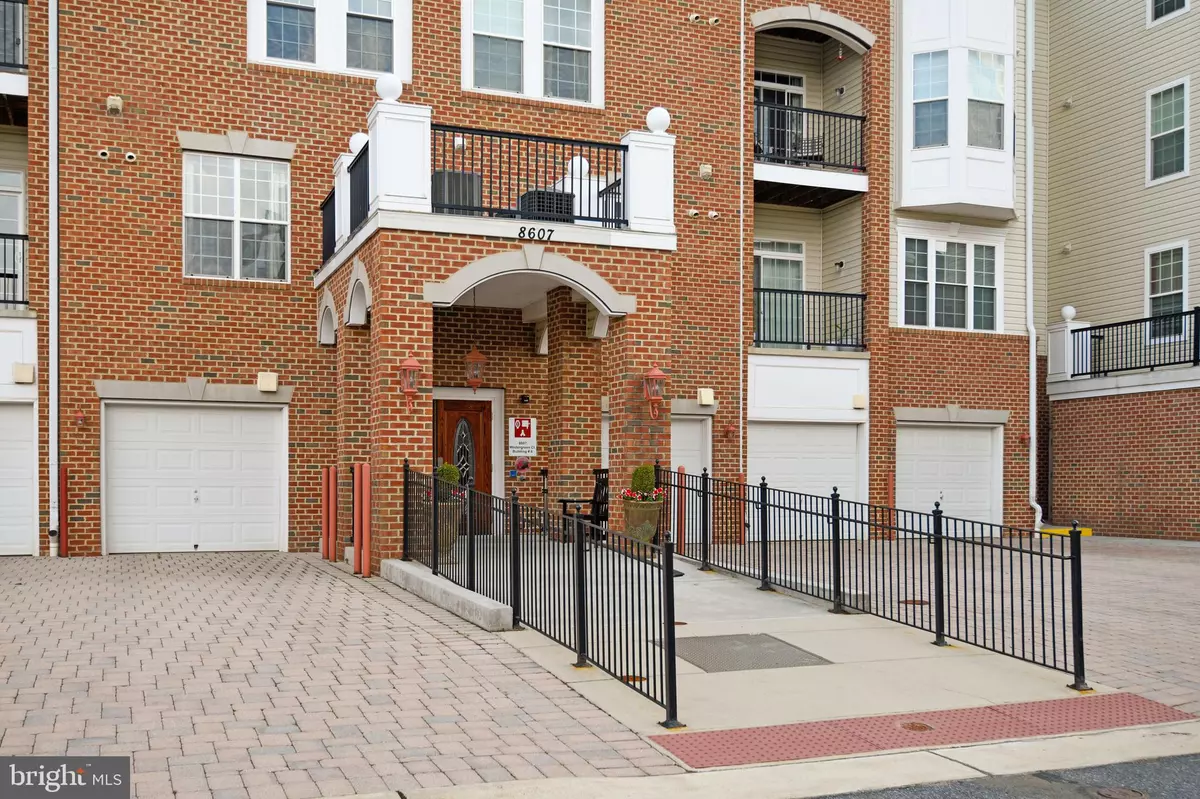$279,900
$279,900
For more information regarding the value of a property, please contact us for a free consultation.
8607 WINTERGREEN CT #201 Odenton, MD 21113
2 Beds
2 Baths
1,500 SqFt
Key Details
Sold Price $279,900
Property Type Condo
Sub Type Condo/Co-op
Listing Status Sold
Purchase Type For Sale
Square Footage 1,500 sqft
Price per Sqft $186
Subdivision Gatherings At Forest Glen
MLS Listing ID MDAA2006606
Sold Date 09/30/21
Style Colonial
Bedrooms 2
Full Baths 2
Condo Fees $375/mo
HOA Fees $39/ann
HOA Y/N Y
Abv Grd Liv Area 1,500
Originating Board BRIGHT
Year Built 2008
Annual Tax Amount $3,043
Tax Year 2021
Property Sub-Type Condo/Co-op
Property Description
Gated active adult 55+ condo with loads of amenities right across the street! Unit has two primary bedroom suites with den & deck and is ready for your personal touches (priced to reflect the need for carpeting and fresh paint). 2021 seller replaced gas water heater, central air & gas heat. Deeded detached garage parking with opener. Open floor plan. Kitchen with one-of-a-kind pantry, recessed lighting, Oak cabinetry, new microwave and refrigerator. Tray ceiling in the living room, dining room & one primary bedroom suite. Spacious laundry room. Amazing community amenities include gated secure entrance, elevator, elegant lobby, private inground pool, & clubhouse. PLUS enjoy all of the benefits of living in Piney Orchard- walking trails, indoor pool, outdoor pools, meeting rooms, conference room and much more. Close to restaurants, movies & shopping. Convenient to Annapolis, Washington, Baltimore, & minutes to BWI.
Location
State MD
County Anne Arundel
Zoning R
Rooms
Main Level Bedrooms 2
Interior
Interior Features Ceiling Fan(s), Dining Area, Family Room Off Kitchen, Floor Plan - Open, Formal/Separate Dining Room, Primary Bath(s), Pantry, Recessed Lighting, Sprinkler System, Walk-in Closet(s), Window Treatments
Hot Water Natural Gas
Cooling Ceiling Fan(s), Central A/C
Flooring Carpet, Vinyl
Fireplaces Number 1
Fireplaces Type Corner, Gas/Propane
Equipment Dishwasher, Disposal, Dryer, Energy Efficient Appliances, Exhaust Fan, Microwave, Refrigerator, Washer, Water Heater, Oven/Range - Electric
Furnishings No
Fireplace Y
Appliance Dishwasher, Disposal, Dryer, Energy Efficient Appliances, Exhaust Fan, Microwave, Refrigerator, Washer, Water Heater, Oven/Range - Electric
Heat Source Natural Gas
Laundry Has Laundry, Washer In Unit, Dryer In Unit
Exterior
Exterior Feature Patio(s)
Garage Spaces 1.0
Carport Spaces 1
Utilities Available Natural Gas Available
Amenities Available Bar/Lounge, Basketball Courts, Bike Trail, Billiard Room, Club House, Common Grounds, Community Center, Exercise Room, Elevator, Fitness Center, Game Room, Gated Community, Jog/Walk Path, Lake, Library, Meeting Room, Picnic Area, Party Room, Pool - Indoor, Pool - Outdoor, Recreational Center, Retirement Community, Shuffleboard, Soccer Field, Swimming Pool, Tennis Courts, Tot Lots/Playground, Volleyball Courts
Water Access N
Roof Type Architectural Shingle
Accessibility Doors - Swing In, Elevator, No Stairs, Level Entry - Main
Porch Patio(s)
Total Parking Spaces 1
Garage N
Building
Story 1
Unit Features Garden 1 - 4 Floors
Sewer Public Sewer
Water Public
Architectural Style Colonial
Level or Stories 1
Additional Building Above Grade, Below Grade
Structure Type 9'+ Ceilings,Dry Wall,Tray Ceilings
New Construction N
Schools
School District Anne Arundel County Public Schools
Others
Pets Allowed Y
HOA Fee Include All Ground Fee,Common Area Maintenance,Ext Bldg Maint,Health Club,Lawn Maintenance,Management,Parking Fee,Pool(s),Recreation Facility,Reserve Funds,Security Gate,Snow Removal,Trash
Senior Community Yes
Age Restriction 55
Tax ID 020457190227891
Ownership Condominium
Security Features Main Entrance Lock,Security Gate,Smoke Detector,Sprinkler System - Indoor,Window Grills
Horse Property N
Special Listing Condition Standard
Pets Allowed Cats OK, Dogs OK
Read Less
Want to know what your home might be worth? Contact us for a FREE valuation!

Our team is ready to help you sell your home for the highest possible price ASAP

Bought with Julie G Katcef • Engel & Volkers Annapolis
GET MORE INFORMATION





