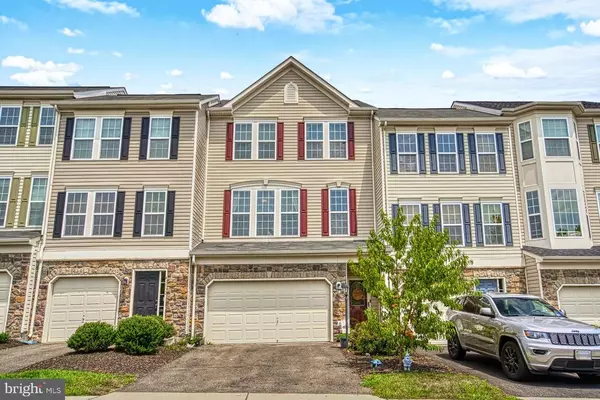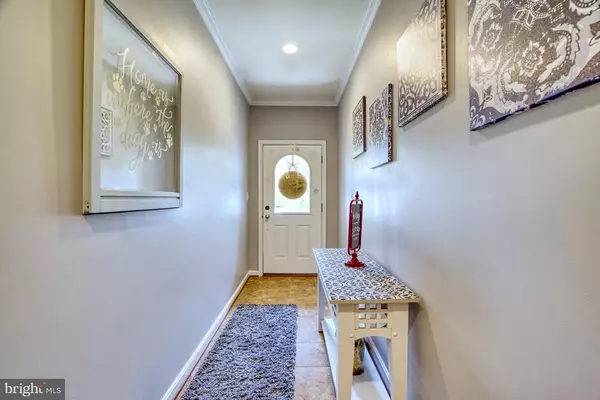$630,000
$630,000
For more information regarding the value of a property, please contact us for a free consultation.
41904-41904 MORELAND MINE TER Aldie, VA 20105
3 Beds
4 Baths
2,686 SqFt
Key Details
Sold Price $630,000
Property Type Townhouse
Sub Type Interior Row/Townhouse
Listing Status Sold
Purchase Type For Sale
Square Footage 2,686 sqft
Price per Sqft $234
Subdivision Stone Ridge South
MLS Listing ID VALO2005308
Sold Date 09/21/21
Style Colonial
Bedrooms 3
Full Baths 3
Half Baths 1
HOA Fees $96/mo
HOA Y/N Y
Abv Grd Liv Area 2,686
Originating Board BRIGHT
Year Built 2009
Annual Tax Amount $5,119
Tax Year 2021
Lot Size 2,614 Sqft
Acres 0.06
Property Sub-Type Interior Row/Townhouse
Property Description
This adorable three bedroom, four and a half bath townhome in sought after Stone Ridge shows like a model. Upgrades and improvements have been made in all the right places. The kitchen shines with updated cabinets, backsplash, quartz countertops, new pendant lighting and a custom island. Adjoining the kitchen is the family room with a gas fireplace and once open foyer that has been enclosed to create more usable square footage and the ideal office space. Throughout the home you will find LVP flooring on the main and lower levels and carpeting that was replaced in 2019 in the upper-level bedrooms. A generously sized primary suite bath includes a large shower and double sink vanity. Two secondary bedrooms, a bath and a fabulous walk-in laundry room with cabinetry complete the upper level. The spacious lower level rec room, which opens to the lower deck and back yard, includes a built-in entertainment center and full bath making it the perfect spot for entertaining inside and out. All of this plus a two car garage, wonderful community amenities, and great commuter location!
Location
State VA
County Loudoun
Zoning 05
Rooms
Basement Walkout Level
Main Level Bedrooms 3
Interior
Interior Features Kitchen - Island, Kitchen - Table Space, Walk-in Closet(s)
Hot Water Electric
Heating Central
Cooling Central A/C
Fireplaces Number 1
Equipment Dishwasher, Stove
Furnishings No
Fireplace Y
Appliance Dishwasher, Stove
Heat Source Propane - Metered
Laundry Has Laundry
Exterior
Parking Features Garage - Front Entry, Garage Door Opener
Garage Spaces 2.0
Fence Rear
Water Access N
Roof Type Architectural Shingle
Accessibility 2+ Access Exits
Attached Garage 2
Total Parking Spaces 2
Garage Y
Building
Story 3
Sewer Public Sewer
Water Public
Architectural Style Colonial
Level or Stories 3
Additional Building Above Grade, Below Grade
New Construction N
Schools
School District Loudoun County Public Schools
Others
Pets Allowed Y
HOA Fee Include Common Area Maintenance,Recreation Facility,Pool(s),Snow Removal,Trash,Other
Senior Community No
Tax ID 205161228000
Ownership Fee Simple
SqFt Source Assessor
Horse Property N
Special Listing Condition Standard
Pets Allowed No Pet Restrictions
Read Less
Want to know what your home might be worth? Contact us for a FREE valuation!

Our team is ready to help you sell your home for the highest possible price ASAP

Bought with Noel A Tuggle • Pearson Smith Realty, LLC
GET MORE INFORMATION





