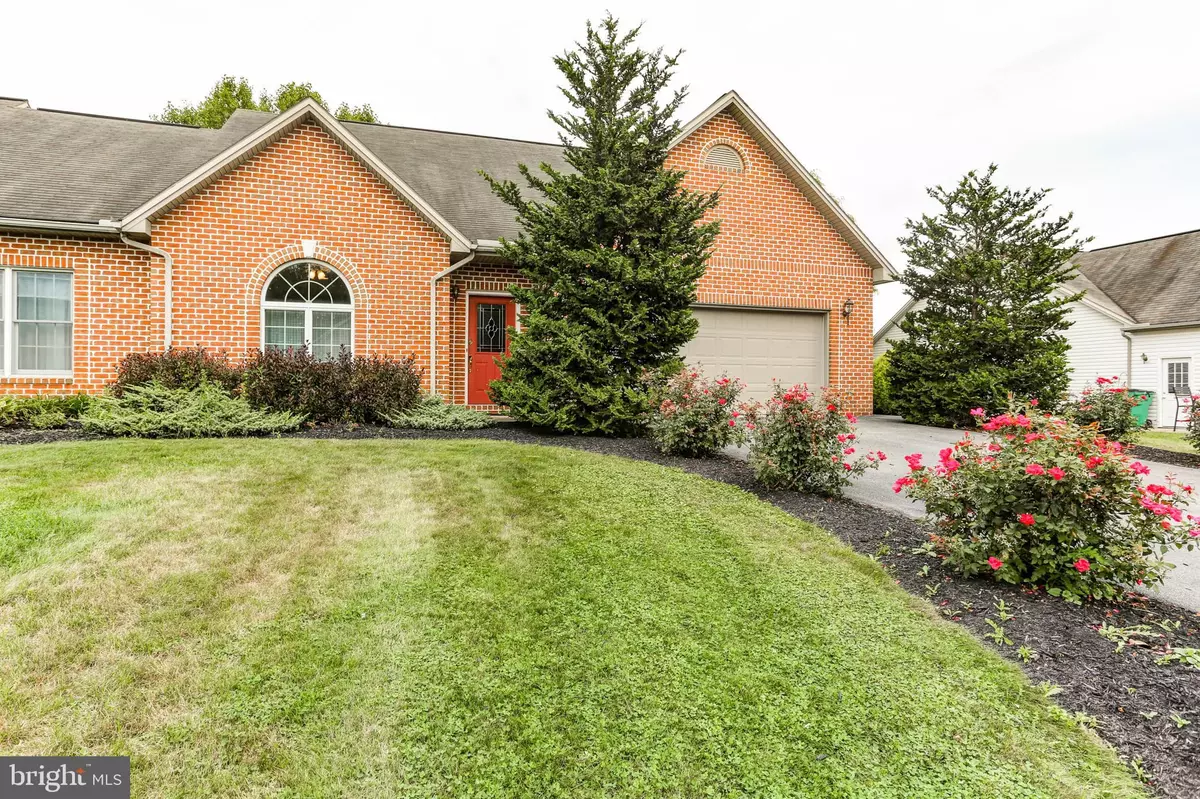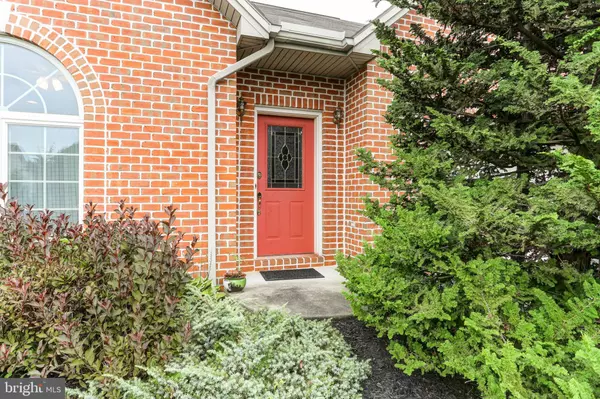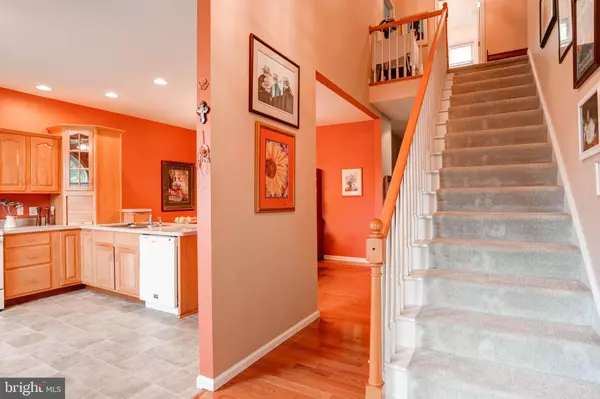$335,000
$310,000
8.1%For more information regarding the value of a property, please contact us for a free consultation.
20 WINDSOR WAY Annville, PA 17003
3 Beds
3 Baths
2,175 SqFt
Key Details
Sold Price $335,000
Property Type Single Family Home
Sub Type Twin/Semi-Detached
Listing Status Sold
Purchase Type For Sale
Square Footage 2,175 sqft
Price per Sqft $154
Subdivision Old Stone Way
MLS Listing ID PALN2001244
Sold Date 09/17/21
Style Traditional
Bedrooms 3
Full Baths 2
Half Baths 1
HOA Fees $15/ann
HOA Y/N Y
Abv Grd Liv Area 2,175
Originating Board BRIGHT
Year Built 2002
Annual Tax Amount $5,068
Tax Year 2021
Lot Size 9,148 Sqft
Acres 0.21
Property Description
WELCOME HOME to this gorgeous semi with first floor primary bedroom suite for highly desirable one floor living! Mixture of hardwood floors and carpet, efficient natural gas heat, main floor laundry, corner gas fireplace in main living area, and fabulous screened porch for enjoying the outdoors. Spacious eat-in kitchen with all appliances included (washer, dryer, refrigerator, built-in microwave, dishwasher and oven/range) plus a one year First American Home Warranty. Second floor has two more bedrooms and a second full bath -- MUST SEE!
Location
State PA
County Lebanon
Area North Londonderry Twp (13228)
Zoning RESIDENTIAL
Rooms
Other Rooms Living Room, Dining Room, Primary Bedroom, Bedroom 2, Bedroom 3, Kitchen, Laundry, Primary Bathroom, Full Bath, Half Bath, Screened Porch
Basement Full, Interior Access, Unfinished, Poured Concrete
Main Level Bedrooms 1
Interior
Interior Features Breakfast Area, Carpet, Entry Level Bedroom, Floor Plan - Open, Kitchen - Eat-In, Primary Bath(s), Recessed Lighting, Walk-in Closet(s), Wood Floors
Hot Water Natural Gas
Heating Forced Air
Cooling Central A/C
Flooring Carpet, Hardwood, Vinyl
Fireplaces Number 1
Fireplaces Type Gas/Propane
Equipment Built-In Microwave, Dishwasher, Dryer, Refrigerator, Washer, Water Heater, Oven/Range - Electric
Fireplace Y
Window Features Insulated,Screens
Appliance Built-In Microwave, Dishwasher, Dryer, Refrigerator, Washer, Water Heater, Oven/Range - Electric
Heat Source Natural Gas
Laundry Main Floor
Exterior
Exterior Feature Screened, Porch(es)
Parking Features Garage - Front Entry, Garage Door Opener, Inside Access
Garage Spaces 2.0
Water Access N
Roof Type Asphalt,Shingle
Accessibility None
Porch Screened, Porch(es)
Attached Garage 2
Total Parking Spaces 2
Garage Y
Building
Story 1.5
Sewer Public Sewer
Water Public
Architectural Style Traditional
Level or Stories 1.5
Additional Building Above Grade, Below Grade
New Construction N
Schools
School District Palmyra Area
Others
HOA Fee Include Common Area Maintenance
Senior Community No
Tax ID 28-2298537-354869-0000
Ownership Fee Simple
SqFt Source Assessor
Acceptable Financing Cash, Conventional, FHA, VA
Listing Terms Cash, Conventional, FHA, VA
Financing Cash,Conventional,FHA,VA
Special Listing Condition Standard
Read Less
Want to know what your home might be worth? Contact us for a FREE valuation!

Our team is ready to help you sell your home for the highest possible price ASAP

Bought with LAUREL SCHIAVONI • RE/MAX Pinnacle

GET MORE INFORMATION





