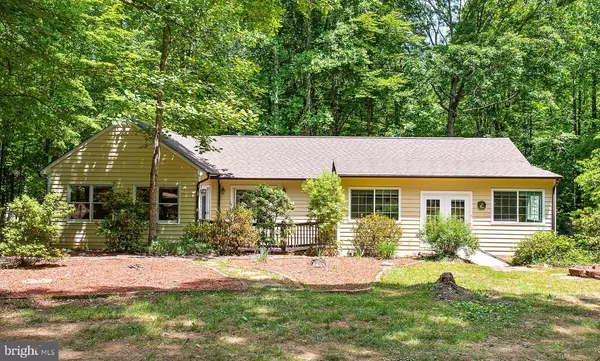$285,000
$284,000
0.4%For more information regarding the value of a property, please contact us for a free consultation.
4748 FLEMING RD Louisa, VA 23093
3 Beds
3 Baths
2,091 SqFt
Key Details
Sold Price $285,000
Property Type Single Family Home
Sub Type Detached
Listing Status Sold
Purchase Type For Sale
Square Footage 2,091 sqft
Price per Sqft $136
Subdivision Shannon Hills
MLS Listing ID VAGO100230
Sold Date 09/16/21
Style Ranch/Rambler
Bedrooms 3
Full Baths 2
Half Baths 1
HOA Y/N Y
Abv Grd Liv Area 1,874
Originating Board BRIGHT
Year Built 1991
Annual Tax Amount $1,413
Tax Year 2021
Lot Size 3.640 Acres
Acres 3.64
Property Description
Country living with a convenient location just off the I-64/Shannon Hill exit! Just 30 minutes to Short Pump & 30 minutes to Charlottesville! This 1,874 SF home sits on 3.64+/- private, wooded acres & has 3 bedrooms, 2.5 baths, flex space & beautiful wood floors throughout. The large kitchen & dining area has so much space for gatherings & the kitchen layout is a cook's dream! The huge family room offers room to spread out, storage & access to the front deck. You'll fall in love with the primary suite with cathedral ceiling, recessed lighting, french doors to the front deck, abundance of light, two walk-in closets & the bath with jetted tub & separate shower. The home also has two additional nice-sized bedrooms, a 3-season sun room/porch, & heated/cooled space in the partial basement, front & rear decks, outdoor sheds, & a 21KW standby generator. In 2020, the roof was replaced, one of the heat pumps was replaced & the crawlspace was treated with the vapor barrier & insulation replaced. For internet, owner has used a hotspot successfully to work from home and also check Central Virginia Electric Cooperative's website for information on the broadband project! Note this home has a Louisa address, but is in Goochland County. Welcome home!
Location
State VA
County Goochland
Zoning A1
Rooms
Other Rooms Dining Room, Primary Bedroom, Bedroom 2, Bedroom 3, Kitchen, Family Room, Basement, Sun/Florida Room, Primary Bathroom, Full Bath, Half Bath
Basement Daylight, Partial
Main Level Bedrooms 3
Interior
Interior Features Ceiling Fan(s), Chair Railings, Combination Kitchen/Dining, Crown Moldings, Dining Area, Entry Level Bedroom, Kitchen - Island, Primary Bath(s), Recessed Lighting, Spiral Staircase, Stall Shower, Walk-in Closet(s), Wood Floors
Hot Water Electric
Heating Heat Pump(s)
Cooling Central A/C
Flooring Wood
Equipment Dishwasher, Microwave, Oven/Range - Electric, Refrigerator, Stainless Steel Appliances
Appliance Dishwasher, Microwave, Oven/Range - Electric, Refrigerator, Stainless Steel Appliances
Heat Source Electric
Laundry Hookup, Main Floor
Exterior
Water Access N
View Trees/Woods
Roof Type Architectural Shingle
Accessibility Level Entry - Main, Ramp - Main Level
Garage N
Building
Lot Description Private, Rural, Trees/Wooded
Story 1
Sewer Gravity Sept Fld
Water Private, Well
Architectural Style Ranch/Rambler
Level or Stories 1
Additional Building Above Grade, Below Grade
New Construction N
Schools
Elementary Schools Byrd
Middle Schools Goochland
High Schools Goochland
School District Goochland County Public Schools
Others
HOA Fee Include Road Maintenance
Senior Community No
Tax ID 2-3-0-4-0
Ownership Fee Simple
SqFt Source Assessor
Special Listing Condition Standard
Read Less
Want to know what your home might be worth? Contact us for a FREE valuation!

Our team is ready to help you sell your home for the highest possible price ASAP

Bought with Kelly H Hood • RE/MAX Supercenter

GET MORE INFORMATION





