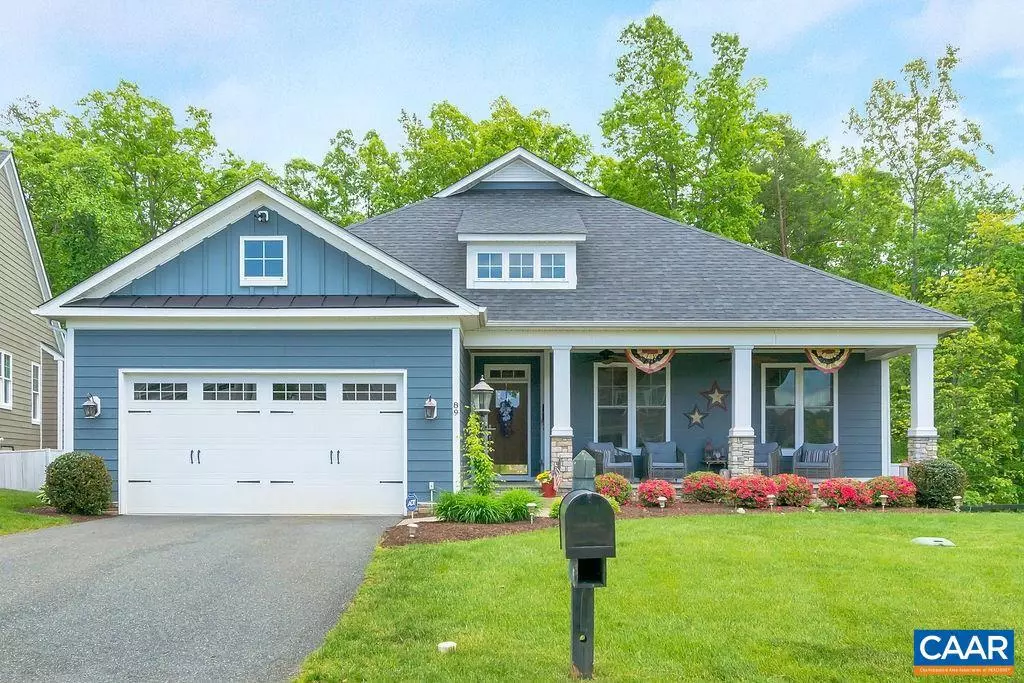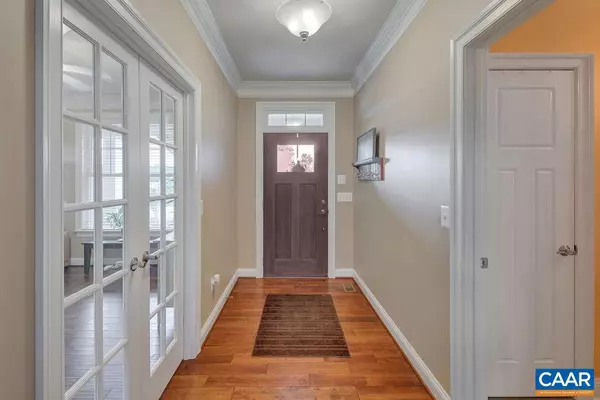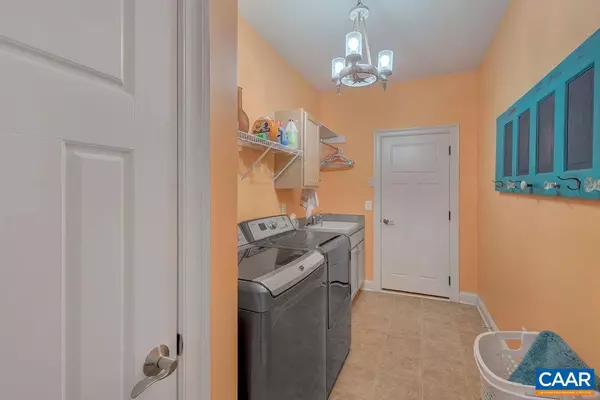$549,000
$549,000
For more information regarding the value of a property, please contact us for a free consultation.
89 TIMBER RIDGE LN LN Zion Crossroads, VA 22942
4 Beds
3 Baths
3,198 SqFt
Key Details
Sold Price $549,000
Property Type Single Family Home
Sub Type Detached
Listing Status Sold
Purchase Type For Sale
Square Footage 3,198 sqft
Price per Sqft $171
Subdivision Spring Creek
MLS Listing ID 617401
Sold Date 07/13/21
Style Craftsman
Bedrooms 4
Full Baths 3
Condo Fees $200
HOA Fees $240/mo
HOA Y/N Y
Abv Grd Liv Area 1,998
Originating Board CAAR
Year Built 2013
Annual Tax Amount $2,960
Tax Year 2021
Lot Size 7,405 Sqft
Acres 0.17
Property Description
A masterpiece in design, this Arts and Crafts style home features 4 bedrooms, 3 full baths. Entire main level has luxurious wide plank hardwood floors throughout, crown molding, screened in back porch, a partially finished walk out basement that includes golf cart entrance, generator hookup, tankless hot water heater and tons of storage space. Main floor master w/tray ceiling, luxurious master bath. French doors open to main floor office/3rd bedroom. A short walk to the golf course and restaurant. HOA fees include year round yard maintenance. Spring Creek offers its residents a meticulously maintained championship golf course as well as a fitness center, walking trails, tennis & pickleball courts, clubhouse, playground & pool. Golf membership is separate.,Glass Front Cabinets,Quartz Counter,White Cabinets,Fireplace in Family Room
Location
State VA
County Louisa
Zoning RD
Rooms
Other Rooms Dining Room, Primary Bedroom, Kitchen, Family Room, Foyer, Laundry, Recreation Room, Primary Bathroom, Full Bath, Additional Bedroom
Basement Fully Finished, Full, Heated, Interior Access, Outside Entrance, Walkout Level, Windows
Main Level Bedrooms 3
Interior
Interior Features Central Vacuum, Central Vacuum, Walk-in Closet(s), Breakfast Area, Kitchen - Eat-In, Kitchen - Island, Pantry, Recessed Lighting, Entry Level Bedroom
Hot Water Tankless
Heating Central, Heat Pump(s)
Cooling Central A/C, Heat Pump(s)
Flooring Carpet, Ceramic Tile, Hardwood
Fireplaces Number 1
Fireplaces Type Gas/Propane, Fireplace - Glass Doors, Other
Equipment Dryer, Washer/Dryer Hookups Only, Washer, Dishwasher, Disposal, Oven - Double, Oven/Range - Gas, Microwave, Refrigerator, Energy Efficient Appliances, Water Heater - Tankless
Fireplace Y
Window Features Insulated,Low-E,Screens,Double Hung,Vinyl Clad,Transom
Appliance Dryer, Washer/Dryer Hookups Only, Washer, Dishwasher, Disposal, Oven - Double, Oven/Range - Gas, Microwave, Refrigerator, Energy Efficient Appliances, Water Heater - Tankless
Heat Source Propane - Owned
Exterior
Exterior Feature Patio(s), Porch(es), Screened
Parking Features Other, Garage - Front Entry
Fence Invisible
Amenities Available Club House, Tot Lots/Playground, Tennis Courts, Bar/Lounge, Exercise Room, Library, Meeting Room, Newspaper Service, Picnic Area, Swimming Pool, Sauna, Jog/Walk Path
Roof Type Architectural Shingle
Farm Other
Accessibility Other Bath Mod, Wheelchair Mod, Grab Bars Mod, Other
Porch Patio(s), Porch(es), Screened
Garage Y
Building
Story 1
Foundation Concrete Perimeter, Stone
Sewer Public Sewer
Water Public
Architectural Style Craftsman
Level or Stories 1
Additional Building Above Grade, Below Grade
Structure Type 9'+ Ceilings,Tray Ceilings
New Construction N
Schools
Elementary Schools Moss-Nuckols
Middle Schools Louisa
High Schools Louisa
School District Louisa County Public Schools
Others
HOA Fee Include Common Area Maintenance,Health Club,Ext Bldg Maint,Insurance,Pool(s),Management,Reserve Funds,Road Maintenance,Sauna,Snow Removal,Trash,Lawn Maintenance
Ownership Other
Security Features Security Gate,Security System,Smoke Detector
Special Listing Condition Standard
Read Less
Want to know what your home might be worth? Contact us for a FREE valuation!

Our team is ready to help you sell your home for the highest possible price ASAP

Bought with MICHAEL A. ROGERS • SPRING CREEK REALTY

GET MORE INFORMATION





