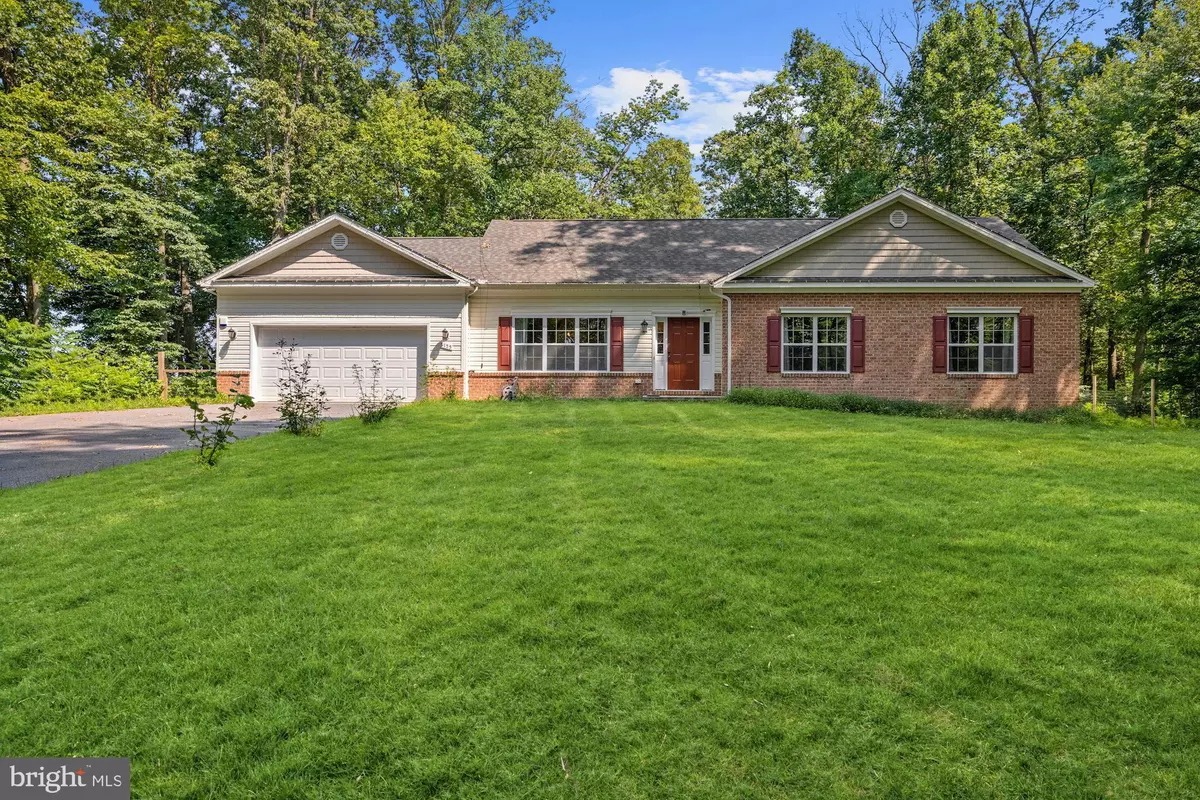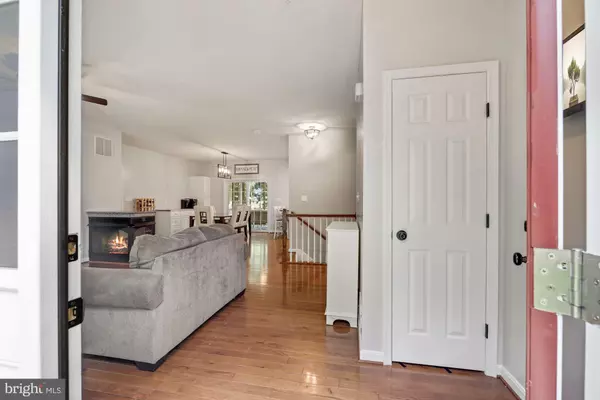$540,000
$525,000
2.9%For more information regarding the value of a property, please contact us for a free consultation.
3155 OLD RIDGE RD Mount Airy, MD 21771
3 Beds
3 Baths
2,631 SqFt
Key Details
Sold Price $540,000
Property Type Single Family Home
Sub Type Detached
Listing Status Sold
Purchase Type For Sale
Square Footage 2,631 sqft
Price per Sqft $205
Subdivision None Available
MLS Listing ID MDCR2001276
Sold Date 09/10/21
Style Colonial
Bedrooms 3
Full Baths 3
HOA Y/N N
Abv Grd Liv Area 1,620
Originating Board BRIGHT
Year Built 2016
Annual Tax Amount $4,513
Tax Year 2018
Lot Size 1.656 Acres
Acres 1.66
Property Description
Tranquility awaits you in this stunning updated home with the private setting you have always dreamed of. Arrive at your oasis surrounded by trees and an expansive backyard complete with an above ground pool and playground that make this sun drenched home the ultimate paradise. Spacious open living concept with oversized windows, gleaming hardwood floors and a neutral color palette. Spectacular details throughout including custom wood walls, designer lighting and a gas fireplace connecting the living and dining room. Create your chef inspired meals in the upgraded kitchen with breakfast bar and stainless steel appliances. Dining room sliding glass doors lead you to the screened porch perfect for unwinding. Enjoy relaxing in the primary bedroom that offers a walk in closet and bath complete with soaking tub, dual vanities and tile shower. Each bedroom features a ceiling fan and plush carpeting and bright windows that connect you with nature. The lower level offers a recreational room or home gym with an additional den, storage room and walk out stairs to backyard.
Location
State MD
County Carroll
Zoning XX
Direction West
Rooms
Other Rooms Living Room, Dining Room, Primary Bedroom, Bedroom 2, Bedroom 3, Kitchen, Family Room, Den, Recreation Room
Basement Walkout Stairs, Combination, Connecting Stairway, Daylight, Full, Full, Fully Finished, Heated, Improved, Interior Access, Outside Entrance, Sump Pump, Windows, Poured Concrete, Rear Entrance
Main Level Bedrooms 3
Interior
Interior Features Ceiling Fan(s), Floor Plan - Open, Kitchen - Gourmet, Soaking Tub, Wood Floors, Carpet, Chair Railings, Dining Area, Entry Level Bedroom, Kitchen - Eat-In, Kitchen - Table Space, Recessed Lighting, Stall Shower, Upgraded Countertops, Walk-in Closet(s), Combination Dining/Living, Pantry, Sprinkler System
Hot Water Electric
Heating Forced Air
Cooling Central A/C, Ceiling Fan(s), Programmable Thermostat
Flooring Carpet, Hardwood, Ceramic Tile
Fireplaces Number 1
Fireplaces Type Gas/Propane, Mantel(s), Stone
Equipment Built-In Microwave, Dishwasher, Oven/Range - Gas, Refrigerator, Stainless Steel Appliances, Dryer, Exhaust Fan, Icemaker, Washer, Water Heater
Fireplace Y
Window Features Double Pane,Screens
Appliance Built-In Microwave, Dishwasher, Oven/Range - Gas, Refrigerator, Stainless Steel Appliances, Dryer, Exhaust Fan, Icemaker, Washer, Water Heater
Heat Source Electric
Laundry Main Floor
Exterior
Exterior Feature Enclosed, Patio(s), Screened
Parking Features Additional Storage Area, Built In, Garage - Front Entry, Garage Door Opener, Inside Access
Garage Spaces 7.0
Fence Fully, Wood
Pool Above Ground, Filtered
Water Access N
View Trees/Woods
Roof Type Asphalt
Accessibility Level Entry - Main
Porch Enclosed, Patio(s), Screened
Attached Garage 2
Total Parking Spaces 7
Garage Y
Building
Lot Description Backs to Trees, Front Yard, Landscaping, No Thru Street, Partly Wooded, Secluded, Trees/Wooded
Story 2
Sewer Septic Exists
Water Well
Architectural Style Colonial
Level or Stories 2
Additional Building Above Grade, Below Grade
Structure Type Dry Wall,Wood Walls
New Construction N
Schools
Elementary Schools Winfield
Middle Schools Mt Airy
High Schools South Carroll
School District Carroll County Public Schools
Others
Senior Community No
Tax ID 0713026025
Ownership Fee Simple
SqFt Source Assessor
Security Features Main Entrance Lock,Smoke Detector,Sprinkler System - Indoor,Fire Detection System,Carbon Monoxide Detector(s)
Special Listing Condition Standard
Read Less
Want to know what your home might be worth? Contact us for a FREE valuation!

Our team is ready to help you sell your home for the highest possible price ASAP

Bought with James J Rupert • Douglas Realty, LLC
GET MORE INFORMATION





