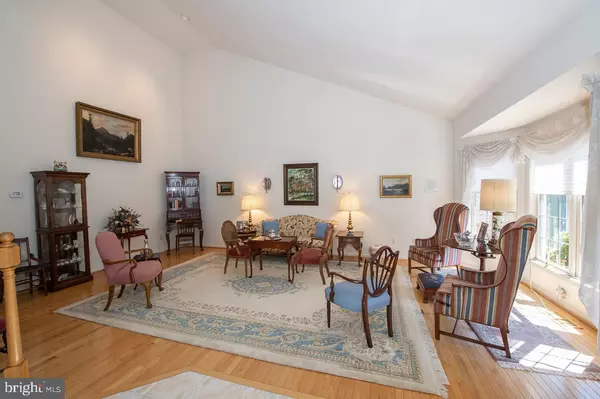$600,000
$598,000
0.3%For more information regarding the value of a property, please contact us for a free consultation.
1425 SPRINGTON LN West Chester, PA 19380
2 Beds
3 Baths
2,909 SqFt
Key Details
Sold Price $600,000
Property Type Townhouse
Sub Type Interior Row/Townhouse
Listing Status Sold
Purchase Type For Sale
Square Footage 2,909 sqft
Price per Sqft $206
Subdivision Hersheys Mill
MLS Listing ID PACT2000670
Sold Date 09/08/21
Style Traditional
Bedrooms 2
Full Baths 3
HOA Fees $616/qua
HOA Y/N Y
Abv Grd Liv Area 1,909
Originating Board BRIGHT
Year Built 1997
Annual Tax Amount $6,152
Tax Year 2021
Lot Size 8,140 Sqft
Acres 0.19
Lot Dimensions 0.00 x 0.00
Property Description
You will enjoy this light-filled ,open floor plan in the prestigious Springton Village in the maintenance & carefree active lifestyle community of HERSHEY'S MILL. The combination family room-kitchen area is perfect to relax or to entertain your friends. The spacious family room has a vaulted ceiling, skylight, gas fireplace and access to the screened porch and deck with a retractable awning and stairs to the ground. Both the living and dining rooms have hardwood floors and they are separated by a 2 story entrance hall. Although there is a bedroom, full bath & laundry on this main level, there is a very special primary suite with a cathedral ceiling, gas fireplace, 2 walk in closets with hardwood floors, and large primary bath with both a jetted tub, shower and skylights upstairs. Just off this suite is a loft area/office with hardwood, floors, 2 skylights and sharing the gas fireplace of the primary bedroom. The lower level has a walkout,, gas fireplace & built-ins in the great gathering space or game room. There is also a full bath, partial kitchen with a microwave and small refrigerator, cedar closet and a storage area. The VILLAGE of SPRINGTON, starting in 2017, remediated the stucco, replaced the wood siding with hardiplank, replaced all roofs, gutters, painted exteriors and repaired the roads and driveways. The current owner also replaced all windows & sliders with Anderson 400 model( except for the bay window in the living room). This lovely community offers many activities and is convenient to shopping just outside the west gate. It is a wonderful place to call home..
Location
State PA
County Chester
Area East Goshen Twp (10353)
Zoning RESIDENTIAL
Rooms
Other Rooms Living Room, Dining Room, Kitchen, Game Room, Family Room, Bedroom 1, Laundry, Loft, Bathroom 1, Full Bath, Screened Porch
Basement Daylight, Full, Fully Finished, Outside Entrance
Main Level Bedrooms 1
Interior
Interior Features Built-Ins, Carpet, Cedar Closet(s), Ceiling Fan(s), Entry Level Bedroom, Family Room Off Kitchen, Floor Plan - Open, Formal/Separate Dining Room, Kitchen - Island, Primary Bath(s), Recessed Lighting, Skylight(s), Stall Shower, Walk-in Closet(s), WhirlPool/HotTub, Wood Floors
Hot Water Electric
Heating Heat Pump(s)
Cooling Central A/C
Flooring Hardwood, Carpet, Tile/Brick
Fireplaces Number 3
Fireplaces Type Gas/Propane, Mantel(s)
Equipment Built-In Microwave, Built-In Range, Dishwasher, Disposal, Dryer - Electric, Freezer, Oven - Self Cleaning, Oven/Range - Electric, Stainless Steel Appliances, Washer, Water Heater
Furnishings No
Fireplace Y
Window Features Energy Efficient,Bay/Bow,Insulated,Replacement,Skylights
Appliance Built-In Microwave, Built-In Range, Dishwasher, Disposal, Dryer - Electric, Freezer, Oven - Self Cleaning, Oven/Range - Electric, Stainless Steel Appliances, Washer, Water Heater
Heat Source Electric, Geo-thermal
Laundry Main Floor
Exterior
Exterior Feature Deck(s), Screened
Parking Features Garage Door Opener, Inside Access, Garage - Front Entry, Other
Garage Spaces 1.0
Utilities Available Cable TV, Phone Available, Propane, Sewer Available
Water Access N
Roof Type Asphalt,Pitched
Street Surface Black Top
Accessibility 2+ Access Exits, Accessible Switches/Outlets, Level Entry - Main
Porch Deck(s), Screened
Attached Garage 1
Total Parking Spaces 1
Garage Y
Building
Lot Description Backs to Trees, Landscaping
Story 1.5
Sewer Public Sewer, Private Sewer
Water Public
Architectural Style Traditional
Level or Stories 1.5
Additional Building Above Grade, Below Grade
New Construction N
Schools
High Schools West Chester East
School District West Chester Area
Others
Pets Allowed Y
HOA Fee Include All Ground Fee,Common Area Maintenance,Ext Bldg Maint,Fiber Optics Available,Lawn Maintenance,Management,Road Maintenance,Security Gate,Sewer,Snow Removal,Trash
Senior Community Yes
Age Restriction 55
Tax ID 53-03 -0350
Ownership Fee Simple
SqFt Source Assessor
Acceptable Financing Cash, Conventional
Horse Property N
Listing Terms Cash, Conventional
Financing Cash,Conventional
Special Listing Condition Standard
Pets Allowed Number Limit
Read Less
Want to know what your home might be worth? Contact us for a FREE valuation!

Our team is ready to help you sell your home for the highest possible price ASAP

Bought with Gary A Mercer Sr. • KW Greater West Chester

GET MORE INFORMATION





