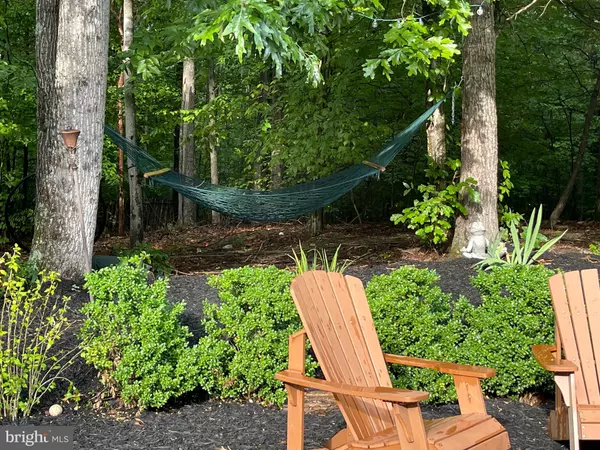$984,900
$994,400
1.0%For more information regarding the value of a property, please contact us for a free consultation.
12291 TIDESWELL MILL CT Woodbridge, VA 22192
5 Beds
7 Baths
7,465 SqFt
Key Details
Sold Price $984,900
Property Type Single Family Home
Sub Type Detached
Listing Status Sold
Purchase Type For Sale
Square Footage 7,465 sqft
Price per Sqft $131
Subdivision Coventry Glen
MLS Listing ID VAPW2001084
Sold Date 09/01/21
Style Traditional
Bedrooms 5
Full Baths 5
Half Baths 2
HOA Fees $29/ann
HOA Y/N Y
Abv Grd Liv Area 5,108
Originating Board BRIGHT
Year Built 2006
Available Date 2021-07-23
Annual Tax Amount $8,499
Tax Year 2020
Lot Size 0.308 Acres
Acres 0.31
Property Sub-Type Detached
Property Description
This 7400+ sqft house is perfect for entertaining and family gatherings. Stunning 5 bedroom, 5 full bath, 2 half bath spacious home with open floor plan. This home is bright with a open flow, soaring ceilings in the two-story foyer and family room. This is largest home in Coventry Glen and the only one with 4 finished floors. Open floor plan with dual staircase, crown molding in dining room, living room and office. Kitchen complete with double Gaggenau ovens, granite countertops, large addition bump out breakfast room with beautiful views of a protected conservation area. 4th floor has large bedroom with walk-in closet and full bath! Fully finished basement with brand new floors! Basement complete with 2 large family room areas, custom wet bar, game room and a media room too. Tankless hot water heater. Walkout basement to large patio area! In ground sprinkle system. Brazilian walnut deck with entry from kitchen and/or family room, lower deck has a new jacuzzi. Flat private back yard, sprinkler system, fire pit and shed area under the deck. Camera security system. Low HOA dues and optional access to the Mays Quarter Pool and Tennis facilities for an additional fee. *LISTER TO UPLOAD MORE PHOTOS.
*New A/C units installed 2020 and 2021.
Location
State VA
County Prince William
Zoning R4
Rooms
Basement Full
Interior
Hot Water Electric
Heating Heat Pump - Gas BackUp
Cooling Central A/C
Fireplaces Number 1
Heat Source Natural Gas
Exterior
Parking Features Garage - Front Entry
Garage Spaces 2.0
Water Access N
Accessibility None
Attached Garage 2
Total Parking Spaces 2
Garage Y
Building
Story 4
Sewer Public Sewer
Water Public
Architectural Style Traditional
Level or Stories 4
Additional Building Above Grade, Below Grade
New Construction N
Schools
School District Prince William County Public Schools
Others
Pets Allowed Y
Senior Community No
Tax ID 8193-35-7066
Ownership Fee Simple
SqFt Source Assessor
Special Listing Condition Standard
Pets Allowed No Pet Restrictions
Read Less
Want to know what your home might be worth? Contact us for a FREE valuation!

Our team is ready to help you sell your home for the highest possible price ASAP

Bought with Dominic R. Mason • EXP Realty, LLC
GET MORE INFORMATION





