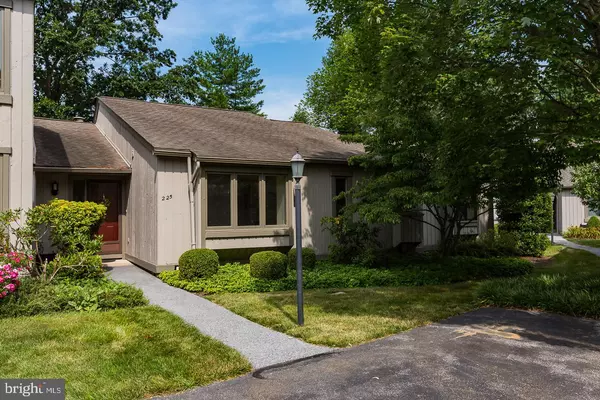$275,000
$299,900
8.3%For more information regarding the value of a property, please contact us for a free consultation.
225 CHANDLER DR West Chester, PA 19380
2 Beds
2 Baths
1,619 SqFt
Key Details
Sold Price $275,000
Property Type Townhouse
Sub Type End of Row/Townhouse
Listing Status Sold
Purchase Type For Sale
Square Footage 1,619 sqft
Price per Sqft $169
Subdivision Hersheys Mill
MLS Listing ID PACT2003802
Sold Date 08/31/21
Style Other
Bedrooms 2
Full Baths 2
HOA Fees $653/qua
HOA Y/N Y
Abv Grd Liv Area 1,619
Originating Board BRIGHT
Year Built 1980
Annual Tax Amount $4,183
Tax Year 2021
Lot Size 1,619 Sqft
Acres 0.04
Lot Dimensions 0.00 x 0.00
Property Description
Welcome to 225 Chandler Way! This end unit Charlestown model is awaiting its new owner! This 2 bedroom, 2 bath home is located in a quaint, quiet Cul-de-sac . Step inside the foyer and you will be delighted with the hardwood floors that guide you into the spacious Living Room. The focal point of the Living room is the wood burning fireplace flanked with 2 lovely windows. The Dining room offers a seamless transition from the Living Room. Sunshine cascades through the unique wall of greenhouse windows in the dining room. The kitchen boasts maple cabinets, double pantries and a delightful dining space that offers a seamless transition to the outdoor patio. The flagstone patio is private and surrounded by beautifully manicured plantings. Brand new carpet has been installed in the hallway and bedrooms. The Owner's suite offers access to the flagstone patio. There is an abundance of closet space with 2 Walk-in closets. The En-suite boasts a tub/shower combo and is complete with a dressing area. The additional bedroom is spacious and bright. A large closet completes this space. The laundry room is conveniently located between the 2 bedrooms. The laundry room offers additional storage space. A pull down attic provides ample space for additional storage! The carport is the first space in the structure to the right of the home. Come see what Hersheys Mill has to offer! You wont be disappointed! This is it This is the one.... Welcome Home!
Location
State PA
County Chester
Area East Goshen Twp (10353)
Zoning RESIDENTIAL
Rooms
Main Level Bedrooms 2
Interior
Hot Water Electric
Heating Heat Pump(s)
Cooling Central A/C
Fireplaces Number 1
Heat Source Electric
Exterior
Parking Features Other
Garage Spaces 1.0
Water Access N
Accessibility None
Total Parking Spaces 1
Garage Y
Building
Story 1
Sewer Public Sewer
Water Public
Architectural Style Other
Level or Stories 1
Additional Building Above Grade, Below Grade
New Construction N
Schools
School District West Chester Area
Others
HOA Fee Include Common Area Maintenance,Lawn Maintenance,Security Gate,Cable TV,Trash,High Speed Internet
Senior Community Yes
Age Restriction 55
Tax ID 53-02P-0313
Ownership Fee Simple
SqFt Source Assessor
Special Listing Condition Standard
Read Less
Want to know what your home might be worth? Contact us for a FREE valuation!

Our team is ready to help you sell your home for the highest possible price ASAP

Bought with Janice M Brown • Compass RE
GET MORE INFORMATION





