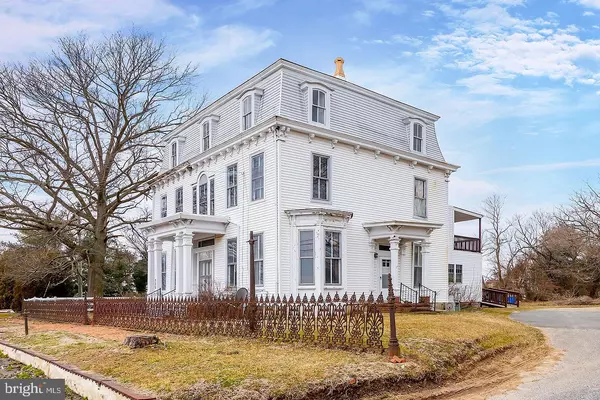$162,500
$179,900
9.7%For more information regarding the value of a property, please contact us for a free consultation.
520 ELDRIDGES HILL RD Pilesgrove, NJ 08098
7 Beds
2 Baths
3,691 SqFt
Key Details
Sold Price $162,500
Property Type Single Family Home
Sub Type Detached
Listing Status Sold
Purchase Type For Sale
Square Footage 3,691 sqft
Price per Sqft $44
Subdivision None Available
MLS Listing ID NJSA141140
Sold Date 08/25/21
Style Victorian
Bedrooms 7
Full Baths 1
Half Baths 1
HOA Y/N N
Abv Grd Liv Area 3,691
Originating Board BRIGHT
Year Built 1880
Annual Tax Amount $9,107
Tax Year 2020
Lot Size 0.840 Acres
Acres 0.84
Lot Dimensions 127 x 313
Property Description
Circa 1880.... Built by Jon Hanes , who was the Proprietor of Mount Airy Machine Woks, this 3-story Italianate Style Home is located on top of Eldridges Hill in Pilesgrove Township. With much of South Jersey being mostly level and flat, Eldridges Hill has a generous elevation that offers beautiful views of pastures, farm ground and Town and County Golf Links. The home is over 3600 square feet and features, 11 foot ceilings, wide base boards, plaster crown moldings, built-in warming cupboards, pine flooring, 2 marble fireplaces(non-working), 1 brick fireplace, two staircases, 2nd floor covered back porch, back deck, .84 acres, 30 x 40 pole barn with concrete floor and electric. Property has solar panels that are leased. The home is in need of work and updating and is being sold in "AS IS" condition.
Location
State NJ
County Salem
Area Pilesgrove Twp (21710)
Zoning RR
Direction East
Rooms
Other Rooms Living Room, Dining Room, Bedroom 2, Bedroom 3, Bedroom 4, Kitchen, Family Room, Foyer, Bedroom 1
Basement Dirt Floor, Sump Pump, Unfinished
Interior
Interior Features Additional Stairway, Built-Ins, Crown Moldings, Kitchen - Eat-In, Water Treat System, Wood Floors
Hot Water Electric
Heating Radiator, Zoned, Baseboard - Hot Water
Cooling None
Flooring Wood
Fireplaces Number 3
Fireplaces Type Brick, Mantel(s), Marble, Non-Functioning
Fireplace Y
Heat Source Oil
Laundry Main Floor
Exterior
Exterior Feature Deck(s), Porch(es)
Utilities Available Cable TV
Water Access N
View Golf Course, Pasture, Scenic Vista
Roof Type Metal
Accessibility None
Porch Deck(s), Porch(es)
Garage N
Building
Lot Description Cleared, Open, Rear Yard, Rural, SideYard(s), Level
Story 3
Foundation Stone
Sewer On Site Septic
Water Well
Architectural Style Victorian
Level or Stories 3
Additional Building Above Grade, Below Grade
Structure Type Plaster Walls
New Construction N
Schools
Elementary Schools Mary S Shoemaker School
Middle Schools Woodstown M.S.
High Schools Woodstown H.S.
School District Woodstown-Pilesgrove Regi Schools
Others
Senior Community No
Tax ID 10-00013-00008
Ownership Fee Simple
SqFt Source Assessor
Acceptable Financing Cash
Listing Terms Cash
Financing Cash
Special Listing Condition Standard
Read Less
Want to know what your home might be worth? Contact us for a FREE valuation!

Our team is ready to help you sell your home for the highest possible price ASAP

Bought with Aaron Martin Henriquez • Keller Williams Realty - Cherry Hill
GET MORE INFORMATION





