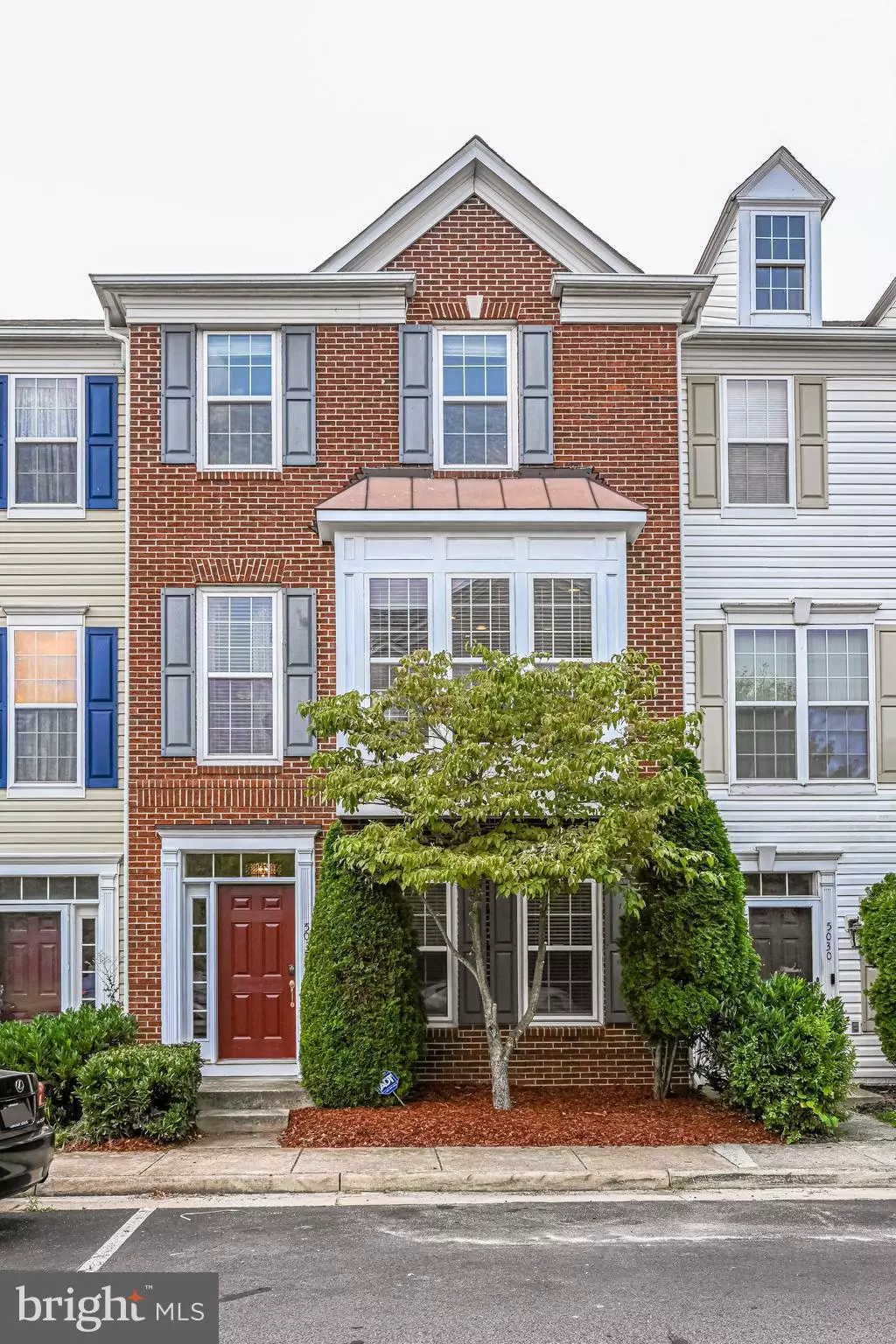$526,000
$535,000
1.7%For more information regarding the value of a property, please contact us for a free consultation.
5032 VILLAGE FOUNTAIN PL Centreville, VA 20120
3 Beds
4 Baths
1,610 SqFt
Key Details
Sold Price $526,000
Property Type Townhouse
Sub Type Interior Row/Townhouse
Listing Status Sold
Purchase Type For Sale
Square Footage 1,610 sqft
Price per Sqft $326
Subdivision Faircrest
MLS Listing ID VAFX2008494
Sold Date 08/23/21
Style Colonial
Bedrooms 3
Full Baths 2
Half Baths 2
HOA Fees $84/mo
HOA Y/N Y
Abv Grd Liv Area 1,610
Originating Board BRIGHT
Year Built 2003
Annual Tax Amount $5,626
Tax Year 2021
Lot Size 1,120 Sqft
Acres 0.03
Property Description
PRICE DROP!! MOVE-IN READY. Over 25K of updates and upgrades made recently. INCREDIBLE BRICK-FRONT TOWNHOME SHOWS BEAUTIFULLY. Highly UPGRADED in the most desirable community, FAIRCREST in Centreville. New Carpet in all the rooms, Beautiful Hardwood on entire main level, Corian counter tops and beautiful backsplash in the kitchen, Upgraded Lighting and Ceiling Fans, All bathroom fixtures have been upgraded to Kohler and Moen, The entire house is freshly painted, too many upgrades to list... ALL THIS AND CONVENIENT LOCATION TOO!! Close to I-66, Rt 29, Fairfax County Parkway, Walking distance to Park & Ride, Fairlakes Shopping Center, and Restaurants. This one won't last for long. Don't loose it and regret. Come see your dream home. Please follow CV19 CDC guidelines during showing. Please Take off Shoes or Wear Booties while touring the house. Thank You!
Location
State VA
County Fairfax
Zoning 308
Interior
Hot Water Natural Gas
Heating Forced Air
Cooling Central A/C
Fireplaces Number 1
Equipment Dishwasher, Disposal, Dryer, Exhaust Fan, Humidifier, Built-In Microwave, Oven/Range - Gas, Refrigerator, Washer
Appliance Dishwasher, Disposal, Dryer, Exhaust Fan, Humidifier, Built-In Microwave, Oven/Range - Gas, Refrigerator, Washer
Heat Source Natural Gas
Exterior
Parking Features Garage - Rear Entry, Garage Door Opener
Garage Spaces 2.0
Utilities Available Cable TV Available, Electric Available, Natural Gas Available, Phone Available, Sewer Available, Water Available
Amenities Available Common Grounds, Community Center, Pool - Outdoor, Recreational Center, Tennis Courts, Tot Lots/Playground
Water Access N
Accessibility None
Attached Garage 2
Total Parking Spaces 2
Garage Y
Building
Story 3
Sewer Public Sewer
Water Public
Architectural Style Colonial
Level or Stories 3
Additional Building Above Grade, Below Grade
New Construction N
Schools
School District Fairfax County Public Schools
Others
HOA Fee Include Pool(s),Recreation Facility,Reserve Funds,Road Maintenance,Snow Removal,Trash
Senior Community No
Tax ID 0551 26 0028
Ownership Fee Simple
SqFt Source Assessor
Acceptable Financing Cash, Conventional
Listing Terms Cash, Conventional
Financing Cash,Conventional
Special Listing Condition Standard
Read Less
Want to know what your home might be worth? Contact us for a FREE valuation!

Our team is ready to help you sell your home for the highest possible price ASAP

Bought with Moon Y Choi • RE/MAX Executives
GET MORE INFORMATION





