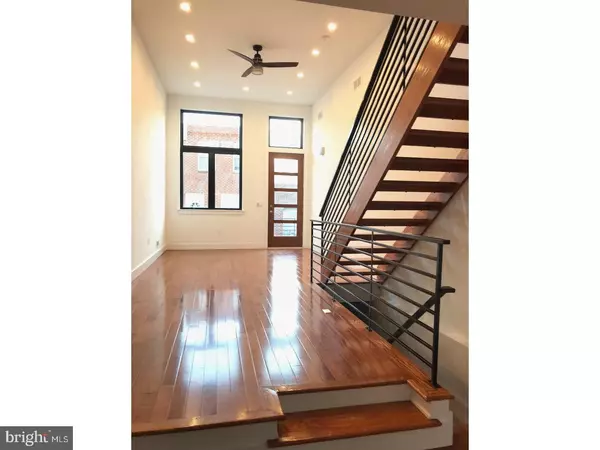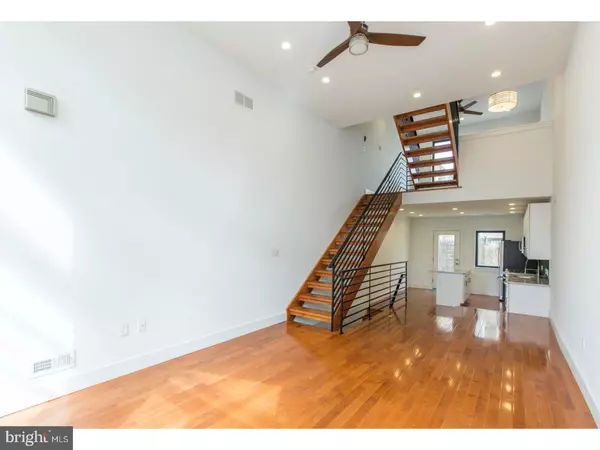$399,900
$399,900
For more information regarding the value of a property, please contact us for a free consultation.
523 DUDLEY ST Philadelphia, PA 19148
3 Beds
2 Baths
674 Sqft Lot
Key Details
Sold Price $399,900
Property Type Single Family Home
Sub Type Detached
Listing Status Sold
Purchase Type For Sale
Subdivision Dickinson Narrows
MLS Listing ID 1000270050
Sold Date 06/01/18
Style Contemporary
Bedrooms 3
Full Baths 2
HOA Y/N N
Originating Board TREND
Year Built 2018
Annual Tax Amount $568
Tax Year 2018
Lot Size 674 Sqft
Acres 0.02
Lot Dimensions 14X48
Property Description
Welcome home to this high-design new construction single in Dickinson Narrows section of South Philly. Spacious open-concept living floor with very soaring ceilings and incredible light. Step-down to eat-in kitchen with stainless steel appliances, quartz counter tops and white cabinets. Access to back yard patio perfect for dog lovers. Second floor features a great-sized office/media room/play room. Ascend a half level to guest room and hall bathroom. Third floor features 2 BR's including incredible Master oasis with en-suite bathroom and access to step-out balcony with incredible views. Wet bar featuring countertop and custom cabinets. Incredible two-tiered rooftop deck with explosive 360 degree views of Center City skyline, river, bridges and stadium make this the ideal spot for entertaining. 10-year property tax abatement. Exceptional house in neighborhood with new construction being built all around. Convenient to Center City, transportation and major highways.
Location
State PA
County Philadelphia
Area 19148 (19148)
Zoning RSA5
Rooms
Other Rooms Living Room, Dining Room, Primary Bedroom, Bedroom 2, Kitchen, Family Room, Bedroom 1
Basement Full
Interior
Interior Features Kitchen - Eat-In
Hot Water Natural Gas
Heating Gas
Cooling Central A/C
Fireplace N
Heat Source Natural Gas
Laundry Main Floor
Exterior
Water Access N
Accessibility None
Garage N
Building
Story 3+
Foundation Concrete Perimeter
Sewer Public Sewer
Water Public
Architectural Style Contemporary
Level or Stories 3+
New Construction Y
Schools
School District The School District Of Philadelphia
Others
Senior Community No
Tax ID 392017700
Ownership Fee Simple
Read Less
Want to know what your home might be worth? Contact us for a FREE valuation!

Our team is ready to help you sell your home for the highest possible price ASAP

Bought with Rachel Finkelstein • BHHS Fox & Roach At the Harper, Rittenhouse Square

GET MORE INFORMATION





