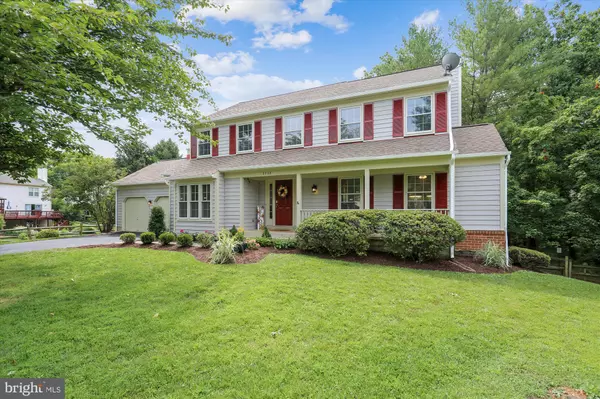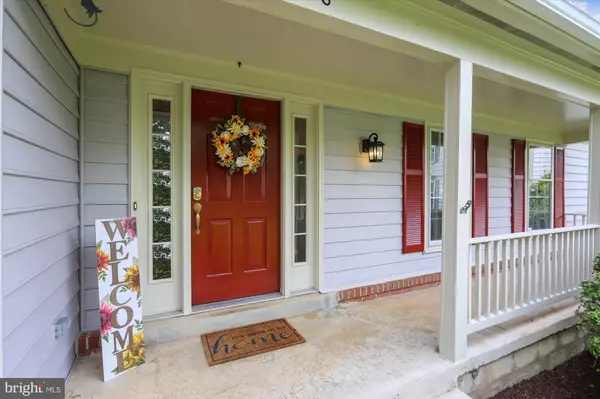$620,000
$599,000
3.5%For more information regarding the value of a property, please contact us for a free consultation.
8908 SPRING BERRY CT Gaithersburg, MD 20886
6 Beds
4 Baths
3,542 SqFt
Key Details
Sold Price $620,000
Property Type Single Family Home
Sub Type Detached
Listing Status Sold
Purchase Type For Sale
Square Footage 3,542 sqft
Price per Sqft $175
Subdivision The Downs - Montg Vill
MLS Listing ID MDMC761530
Sold Date 08/10/21
Style Colonial
Bedrooms 6
Full Baths 4
HOA Fees $116/qua
HOA Y/N Y
Abv Grd Liv Area 2,323
Originating Board BRIGHT
Year Built 1985
Annual Tax Amount $4,796
Tax Year 2020
Lot Size 0.287 Acres
Acres 0.29
Property Sub-Type Detached
Property Description
Offer deadline 12pm Monday 7/19. This extraordinary Colonial is truly unique and a rare find as it combines the charm and grandeur of a Colonial with a completely renovated interior providing modern open living with bay windows and new French Doors streaming in sunlight. Boasting over 3500 finished sf for everyday living, it is an exceptional property in the neighborhood offering 6 bedrooms and 4 full baths. The uniqueness also lies in its location. Situated in the heart of East Montgomery Village, walking distance to Lake Marion Community Center, shopping, entertainment and schools, yet situated on a premier .29 acre private cul-de-sac amidst mature trees and a nature lovers backyard with an exceptionally large deck, screened in porch, patio and fenced backyard overlooking a bikeway and a quiet stream.
The quiet picturesque setting of a long, recently black topped driveway, new landscape with Rose bushes and Holly precede to the entrance on to a dramatic 2 story foyer with cathedral ceiling and new chandelier. The main level features hardwood flooring, a gourmet kitchen with granite countertops, stainless steel appliances, backsplash and upgraded cabinetry. The kitchen opens to a light filled family room with built ins and a wood burning fireplace. The open layout includes a dining room, living room with crown moldings, study/bedroom and a full bath. New French doors lead to the immense deck, screened in porch and a fenced back yard overlooking a bike path and a quiet creek providing endless opportunity for entertainment or relaxation.
Upper level boasts spacious master suite with vaulted ceilings, walk-in closet, updated luxury bath, soaking tub. Two separate bedrooms and a full hallway bath completes this level.
Lower level features a huge recreation/theater room with built ins, updated laundry room with stainless steel sink, 2 additional bedrooms with new floors and a full updated bathroom. A sliding door opens to the patio and a private fenced backyard. Experience the lifestyle and amenities of Montgomery Village including 4 Community Centers, 6 Pools, 20 Tennis Courts, 3 Pickleball Courts, 1 Futsal Court, 18 Recreation and Park Areas and more! Location, privacy, size, upgrades, lot and the combination of old charm of a colonial with modern open floor plan makes this property a unique and an extraordinary find. One year Home Warranty provided.
Location
State MD
County Montgomery
Zoning R90
Rooms
Other Rooms Living Room, Dining Room, Primary Bedroom, Bedroom 2, Bedroom 3, Bedroom 4, Bedroom 5, Kitchen, Family Room, Foyer, Laundry, Recreation Room, Bedroom 6, Bathroom 1, Bathroom 2, Bathroom 3, Primary Bathroom
Basement Connecting Stairway, Daylight, Full, Fully Finished, Heated, Improved, Interior Access, Outside Entrance, Walkout Level, Windows, Rear Entrance
Main Level Bedrooms 1
Interior
Interior Features Ceiling Fan(s), Entry Level Bedroom, Family Room Off Kitchen, Formal/Separate Dining Room, Kitchen - Table Space, Primary Bath(s), Recessed Lighting, Upgraded Countertops, Walk-in Closet(s), Wood Floors, Built-Ins, Breakfast Area, Carpet, Crown Moldings, Exposed Beams, Kitchen - Eat-In, Kitchen - Gourmet, Soaking Tub, Tub Shower, Chair Railings, Floor Plan - Open, Floor Plan - Traditional, Stall Shower
Hot Water Electric
Heating Central, Programmable Thermostat
Cooling Ceiling Fan(s), Central A/C, Programmable Thermostat
Flooring Hardwood, Carpet, Ceramic Tile
Fireplaces Number 1
Fireplaces Type Wood
Equipment Dishwasher, Disposal, Oven/Range - Electric, Refrigerator, Dryer, Washer, Icemaker, Stainless Steel Appliances, Exhaust Fan, Microwave
Fireplace Y
Window Features Bay/Bow
Appliance Dishwasher, Disposal, Oven/Range - Electric, Refrigerator, Dryer, Washer, Icemaker, Stainless Steel Appliances, Exhaust Fan, Microwave
Heat Source Electric
Exterior
Exterior Feature Deck(s), Patio(s), Porch(es), Screened
Parking Features Garage Door Opener, Garage - Front Entry, Inside Access
Garage Spaces 6.0
Fence Split Rail, Fully, Wood
Amenities Available Baseball Field, Basketball Courts, Bike Trail, Club House, Common Grounds, Community Center, Jog/Walk Path, Lake, Pool - Outdoor, Tennis Courts, Tot Lots/Playground, Water/Lake Privileges, Recreational Center
Water Access N
Accessibility None
Porch Deck(s), Patio(s), Porch(es), Screened
Attached Garage 2
Total Parking Spaces 6
Garage Y
Building
Lot Description Cul-de-sac, Landscaping, No Thru Street, Private, Secluded, Premium
Story 3
Sewer Public Sewer
Water Public
Architectural Style Colonial
Level or Stories 3
Additional Building Above Grade, Below Grade
Structure Type 2 Story Ceilings,Vaulted Ceilings
New Construction N
Schools
Elementary Schools Goshen
Middle Schools Forest Oak
High Schools Gaithersburg
School District Montgomery County Public Schools
Others
HOA Fee Include Common Area Maintenance,Pool(s),Snow Removal,Trash
Senior Community No
Tax ID 160102402238
Ownership Fee Simple
SqFt Source Assessor
Special Listing Condition Standard
Read Less
Want to know what your home might be worth? Contact us for a FREE valuation!

Our team is ready to help you sell your home for the highest possible price ASAP

Bought with John F McElwee • Deausen Realty
GET MORE INFORMATION





