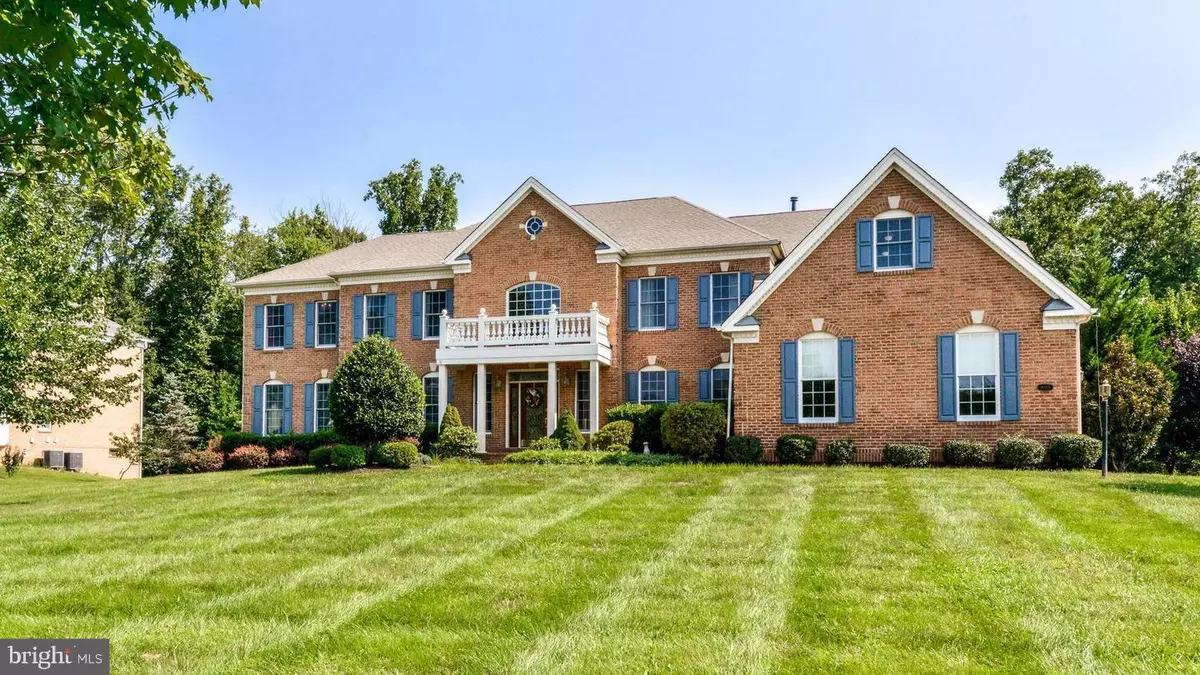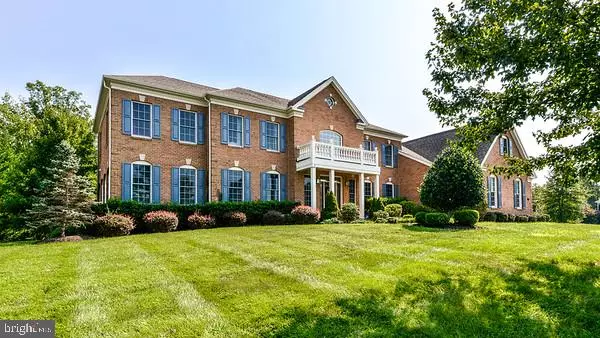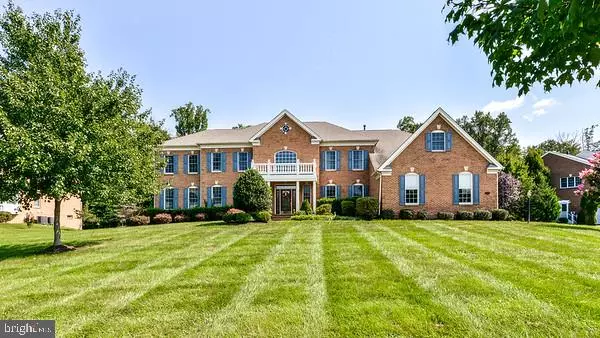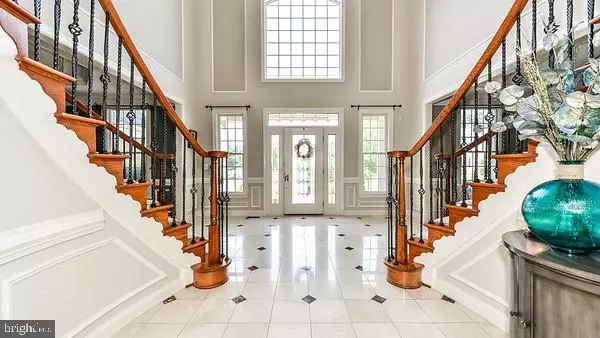$1,375,000
$1,390,000
1.1%For more information regarding the value of a property, please contact us for a free consultation.
16058 GUARD HILL CT Haymarket, VA 20169
5 Beds
6 Baths
8,940 SqFt
Key Details
Sold Price $1,375,000
Property Type Single Family Home
Sub Type Detached
Listing Status Sold
Purchase Type For Sale
Square Footage 8,940 sqft
Price per Sqft $153
Subdivision Dominion Valley Country Club
MLS Listing ID VAPW519146
Sold Date 08/06/21
Style Colonial
Bedrooms 5
Full Baths 5
Half Baths 1
HOA Fees $160/mo
HOA Y/N Y
Abv Grd Liv Area 6,049
Originating Board BRIGHT
Year Built 2005
Annual Tax Amount $11,964
Tax Year 2021
Lot Size 0.764 Acres
Acres 0.76
Property Description
Welcome home to Dominion Valley Golf Club, a gated community with amenities galore! This brick home is massive and has all the upgrades. Walk through the front door and be embraced by a grand entrance of beautiful floor and dual hardwood staircases. There is upgraded hardwood throughout the home. There is a large gourmet kitchen that is filled with light! There is a 20 foot high family room off of the kitchen with a stone fireplace and a lot of windows. The deck off the kitchen extends so you may grill, entertain and enjoy your beverage of choice. The back yard is spacious and the perfect elevation for more entertainment! The lot backs to woods which creates a lot of privacy. There is a HUGE sunroom off the main level. Also on the main level there is a study, a half bath, a mudroom with laundry, a formal living and dining room! There is also a third staircase to access the upstairs from the back of the house. Upstairs you will find 4 spacious bedrooms and 4 full bathrooms. The master suite and closet are HUGE. Downstairs in the rec room you will find a stone gas fireplace, a custom wooden bar, a custom slate wine room, a theatre, a game room, a sitting area, a room for a gym and a large au pair suite. The basement walks out to a stone patio. There is plenty of space for tables, chairs, couches, a hot tub and really anything your heart desires to turn your new home into your own paradise! The roof was inspected and in great shape. One of the HVAC systems were just replaced. The house is triple zoned! The house is situated in a cul-de-sac on a premium lot. There is so much more! You must come out and see for yourselves before it is gone! There is a tenant in there in the process of packing up. It is a little cluttered. Please reference the photos of how it looks underneath the tenant's belongings.
Location
State VA
County Prince William
Zoning RPC
Rooms
Basement Full
Main Level Bedrooms 5
Interior
Interior Features Bar, Built-Ins, Breakfast Area, Ceiling Fan(s), Chair Railings, Crown Moldings, Curved Staircase, Dining Area, Double/Dual Staircase, Family Room Off Kitchen, Floor Plan - Open, Formal/Separate Dining Room, Kitchen - Eat-In, Kitchen - Gourmet, Kitchen - Island, Pantry, Recessed Lighting, Soaking Tub, Upgraded Countertops, Walk-in Closet(s), Wet/Dry Bar, Wood Floors
Hot Water Natural Gas
Heating Forced Air
Cooling Central A/C, Ceiling Fan(s)
Fireplaces Number 2
Equipment Built-In Microwave, Dishwasher, Disposal, Dryer, Oven/Range - Gas, Refrigerator, Stainless Steel Appliances, Washer, Water Heater, Icemaker, Extra Refrigerator/Freezer, Exhaust Fan, Intercom, Oven - Double, Oven - Wall, Six Burner Stove
Appliance Built-In Microwave, Dishwasher, Disposal, Dryer, Oven/Range - Gas, Refrigerator, Stainless Steel Appliances, Washer, Water Heater, Icemaker, Extra Refrigerator/Freezer, Exhaust Fan, Intercom, Oven - Double, Oven - Wall, Six Burner Stove
Heat Source Natural Gas
Exterior
Parking Features Garage - Side Entry, Garage Door Opener
Garage Spaces 3.0
Amenities Available Common Grounds, Basketball Courts, Club House, Exercise Room, Gated Community, Golf Course Membership Available, Jog/Walk Path, Pool - Indoor, Pool - Outdoor, Tennis Courts, Tot Lots/Playground, Volleyball Courts
Water Access N
Accessibility None
Attached Garage 3
Total Parking Spaces 3
Garage Y
Building
Story 3
Sewer Public Sewer
Water Public
Architectural Style Colonial
Level or Stories 3
Additional Building Above Grade, Below Grade
New Construction N
Schools
Elementary Schools Gravely
Middle Schools Ronald Wilson Reagan
High Schools Battlefield
School District Prince William County Public Schools
Others
HOA Fee Include Management,Pool(s),Reserve Funds,Road Maintenance,Security Gate,Snow Removal,Trash
Senior Community No
Tax ID 7298-08-8204
Ownership Fee Simple
SqFt Source Assessor
Special Listing Condition Standard
Read Less
Want to know what your home might be worth? Contact us for a FREE valuation!

Our team is ready to help you sell your home for the highest possible price ASAP

Bought with Kimberly D Ramos • Keller Williams Chantilly Ventures, LLC

GET MORE INFORMATION





