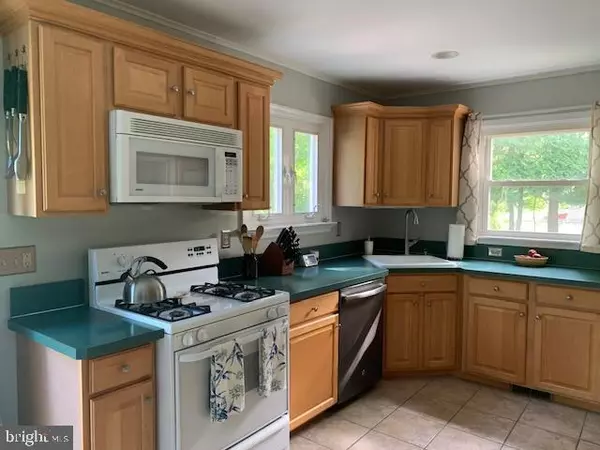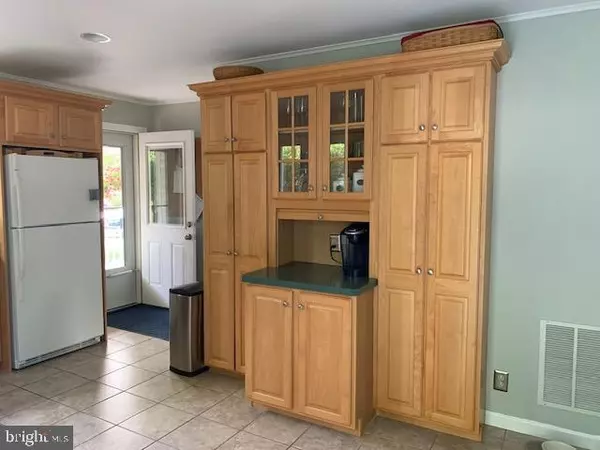$430,000
$389,000
10.5%For more information regarding the value of a property, please contact us for a free consultation.
19 RAILROAD AVE Califon, NJ 07830
3 Beds
2 Baths
1,872 SqFt
Key Details
Sold Price $430,000
Property Type Single Family Home
Sub Type Detached
Listing Status Sold
Purchase Type For Sale
Square Footage 1,872 sqft
Price per Sqft $229
MLS Listing ID NJHT107180
Sold Date 07/23/21
Style Raised Ranch/Rambler
Bedrooms 3
Full Baths 2
HOA Y/N N
Abv Grd Liv Area 1,872
Originating Board BRIGHT
Year Built 1955
Annual Tax Amount $10,908
Tax Year 2020
Lot Size 0.367 Acres
Acres 0.37
Lot Dimensions 100.00 x 160.00
Property Description
Step back in time to this charming town of Califon. Situated directly across from Columbia Trail, offering cycling, jogging and leisurely strolls for miles. This meticulously well maintained raised ranch offering much to the qualified buyers. Front entry with gorgeous hardwood flooring thruout. The dining room and living room combination allowing for family gatherings. The light and bright eat-in kitchen offers a plethora of storage, with sliding glass doors leading to a vast well proportioned deck that extends and enhances your entertainment needs. The first floor bedroom, while generous in size is illuminated with sunshine. A toy room/ study/ office is situated right around the corner offering privacy for individual working from home. A full bathroom well maintained completes the first floor. On the second floor and open concept living space divides the main en suite with jetted tub from the third generously sized bedroom. This home is centrally located and priced well. Come see for yourself! Will not last long!
Location
State NJ
County Hunterdon
Area Califon Boro (21004)
Zoning R-3
Rooms
Other Rooms Living Room, Dining Room, Bedroom 1, Bathroom 2
Basement Interior Access, Partially Finished
Main Level Bedrooms 1
Interior
Interior Features Attic, Breakfast Area, Carpet, Ceiling Fan(s), Combination Dining/Living, Crown Moldings, Dining Area, Entry Level Bedroom, Flat, Floor Plan - Traditional, Floor Plan - Open, Kitchen - Eat-In, Soaking Tub, Stall Shower, Tub Shower, Walk-in Closet(s), Window Treatments, Wood Floors
Hot Water Electric
Heating Forced Air, Zoned
Cooling Zoned, Central A/C
Flooring Carpet, Hardwood
Equipment Built-In Microwave, Cooktop, Dishwasher, Microwave, Oven - Self Cleaning, Oven - Single, Oven/Range - Gas, Refrigerator, Stove, Washer, Water Heater
Furnishings No
Fireplace N
Window Features Insulated,Screens,Sliding
Appliance Built-In Microwave, Cooktop, Dishwasher, Microwave, Oven - Self Cleaning, Oven - Single, Oven/Range - Gas, Refrigerator, Stove, Washer, Water Heater
Heat Source Natural Gas
Laundry Basement
Exterior
Exterior Feature Deck(s)
Garage Spaces 6.0
Fence Partially, Privacy
Utilities Available Cable TV, Natural Gas Available, Phone, Propane
Water Access N
View Park/Greenbelt, Trees/Woods
Roof Type Asphalt
Street Surface Black Top
Accessibility None
Porch Deck(s)
Total Parking Spaces 6
Garage N
Building
Lot Description Front Yard, Level, Open, Rear Yard
Story 2
Foundation Block
Sewer On Site Septic
Water Public
Architectural Style Raised Ranch/Rambler
Level or Stories 2
Additional Building Above Grade, Below Grade
New Construction N
Schools
School District Califon Public Schools
Others
Pets Allowed Y
Senior Community No
Tax ID 04-00018-00012
Ownership Fee Simple
SqFt Source Assessor
Security Features Carbon Monoxide Detector(s),Smoke Detector
Acceptable Financing Conventional, Cash, FHA
Listing Terms Conventional, Cash, FHA
Financing Conventional,Cash,FHA
Special Listing Condition Standard
Pets Allowed No Pet Restrictions
Read Less
Want to know what your home might be worth? Contact us for a FREE valuation!

Our team is ready to help you sell your home for the highest possible price ASAP

Bought with Fiona Bradshaw • Coldwell Banker Residential Brokerage - Flemington
GET MORE INFORMATION





