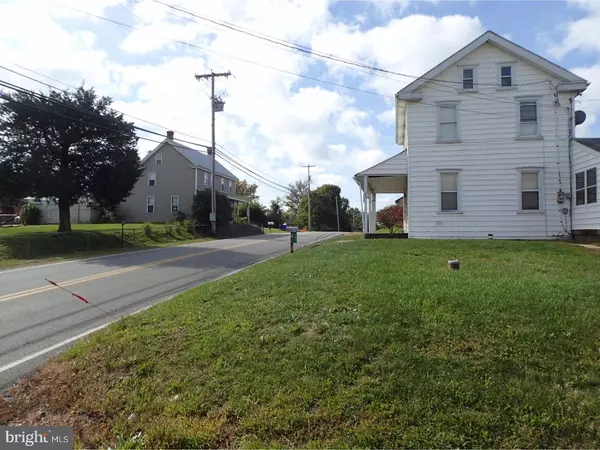$162,000
$169,500
4.4%For more information regarding the value of a property, please contact us for a free consultation.
303 GILBERTSVILLE RD Gilbertsville, PA 19525
4 Beds
3 Baths
1,764 SqFt
Key Details
Sold Price $162,000
Property Type Single Family Home
Sub Type Detached
Listing Status Sold
Purchase Type For Sale
Square Footage 1,764 sqft
Price per Sqft $91
Subdivision None Available
MLS Listing ID 1000271575
Sold Date 05/31/18
Style Farmhouse/National Folk
Bedrooms 4
Full Baths 2
Half Baths 1
HOA Y/N N
Abv Grd Liv Area 1,764
Originating Board TREND
Year Built 1900
Annual Tax Amount $7,691
Tax Year 2018
Lot Size 9.560 Acres
Acres 9.56
Lot Dimensions 663
Property Description
Charming 4 bedroom farmhouse sitting on almost 9 acres! Built in 1900, this property has lots of character. Other desirable features include 2.5 bath, Boyertown School District, large barn with attached shed, covered front porch, enclosed side porch, walk out basement, spacious kitchen, and more. Property is in need of some repairs and TLC. Bring your imagination and creative ideas to this property and bring it back to its original charm. All inspections are cost and responsibility of buyer including U&O if required. Corporate addenda will apply once offer is accepted. See attached documents for more information regarding submitting offers, required documents and or financing.
Location
State PA
County Montgomery
Area Douglass Twp (10632)
Zoning R2
Rooms
Other Rooms Living Room, Dining Room, Primary Bedroom, Bedroom 2, Bedroom 3, Kitchen, Family Room, Bedroom 1
Basement Full
Interior
Interior Features Kitchen - Eat-In
Hot Water Natural Gas
Cooling None
Flooring Fully Carpeted, Vinyl
Equipment Dishwasher
Fireplace N
Appliance Dishwasher
Heat Source Oil
Laundry Basement
Exterior
Exterior Feature Porch(es)
Water Access N
Accessibility None
Porch Porch(es)
Garage N
Building
Lot Description Open, Front Yard, Rear Yard, SideYard(s)
Story 2
Foundation Concrete Perimeter
Sewer On Site Septic
Water Well
Architectural Style Farmhouse/National Folk
Level or Stories 2
Additional Building Above Grade
New Construction N
Schools
School District Boyertown Area
Others
Senior Community No
Tax ID 32-00-02236-009
Ownership Fee Simple
Read Less
Want to know what your home might be worth? Contact us for a FREE valuation!

Our team is ready to help you sell your home for the highest possible price ASAP

Bought with Stephanie D Washington • Coldwell Banker Hearthside-Allentown
GET MORE INFORMATION





