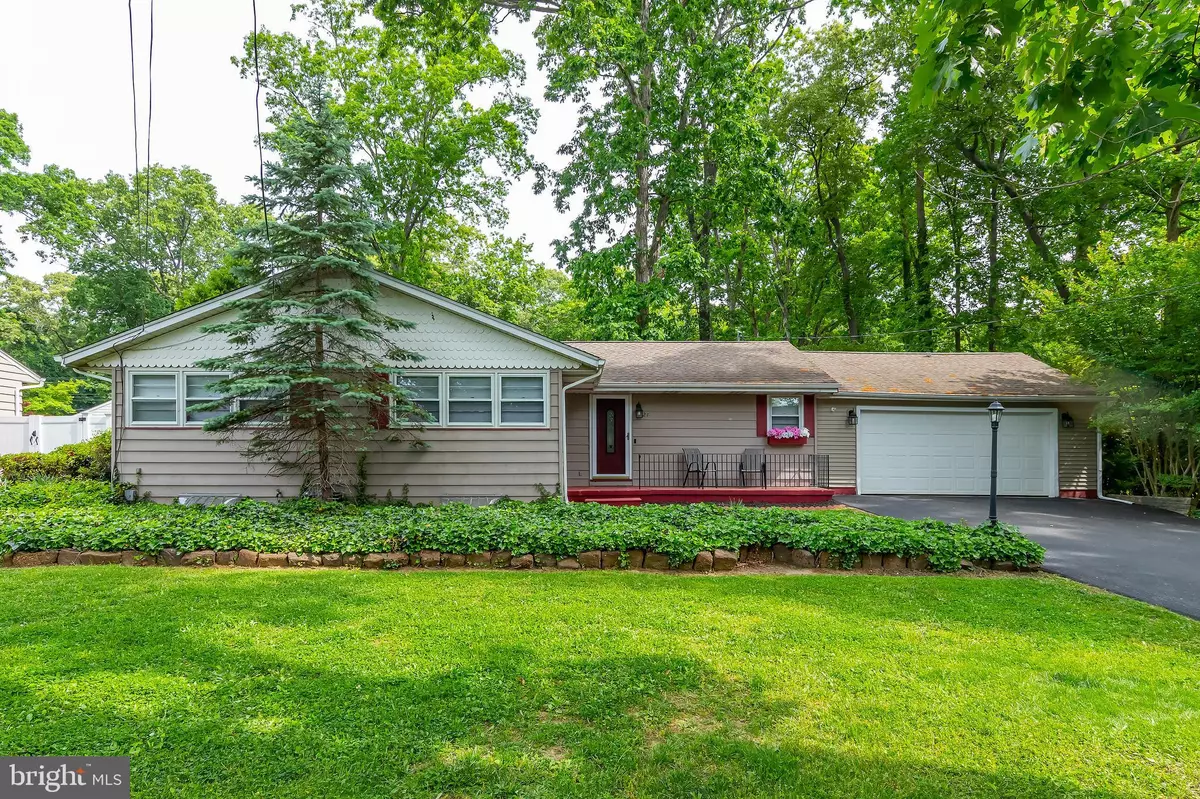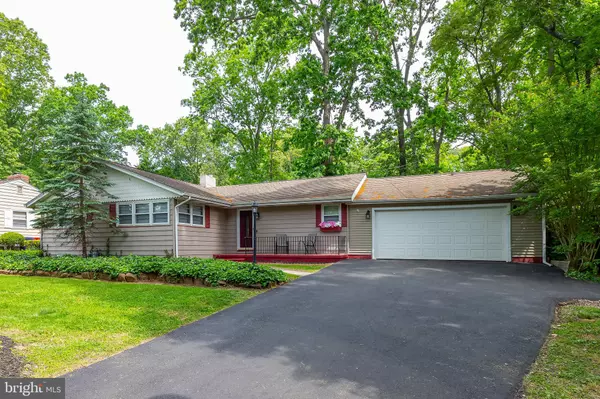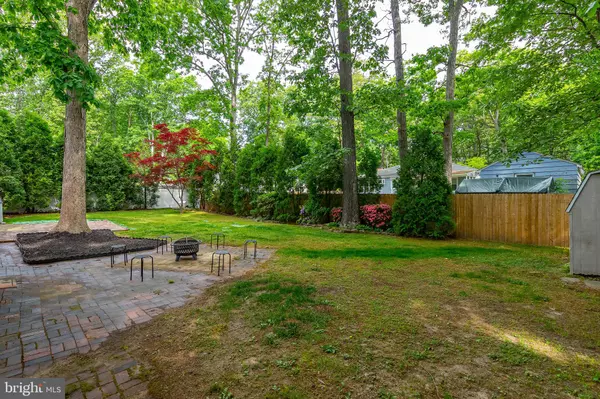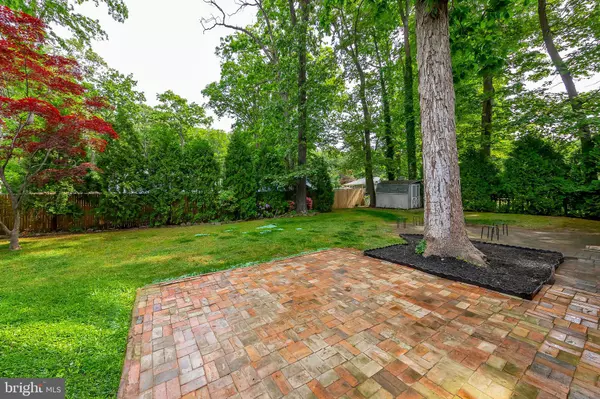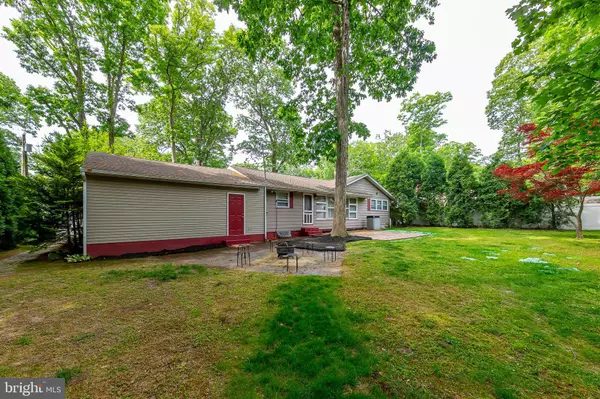$200,000
$175,000
14.3%For more information regarding the value of a property, please contact us for a free consultation.
21 NORTHWEST DR Bridgeton, NJ 08302
3 Beds
1 Bath
1,494 SqFt
Key Details
Sold Price $200,000
Property Type Single Family Home
Sub Type Detached
Listing Status Sold
Purchase Type For Sale
Square Footage 1,494 sqft
Price per Sqft $133
Subdivision None Available
MLS Listing ID NJCB132986
Sold Date 07/30/21
Style Ranch/Rambler
Bedrooms 3
Full Baths 1
HOA Y/N N
Abv Grd Liv Area 1,338
Originating Board BRIGHT
Year Built 1950
Annual Tax Amount $5,946
Tax Year 2020
Lot Size 0.275 Acres
Acres 0.28
Lot Dimensions 100.00 x 120.00
Property Description
Don't miss out on this 3 bedroom, 1 bath Ranch style home with an attached 2 car garage and full basment located in a great area surrounded by scenic lakes, parks, walking trails, Bridgeton Zoo, ballfields, schools, restaurants and shopping. You will love this scenic & convenient location. As you pull up you will notice the brand new asphalt driveway (5/2021) that can easily accommodate up to 4 cars leading to the 2 car oversized attached insulated garage. The curb appeal from the street is very nice. The partially covered front porch is a perfect spot to relax after a long day with your favorite beverage. This area also features the "Ring" front door bell for monitoring who is at the door. Step inside to the front entry with wood flooring and 2 coat closets. This area steps into the open living room/dining room areas with hardwood flooring and a full wall of windows overlooking your private rear yard area. This space also includes a brick fireplace with a 65 inch TV included above. The fireplace has a gas line just below in the basement for converting to a gas log fireplace. Perfect spot to snuggle up to on those cold Winter days. The adjoining kitchen features a spacious breakfast bar, all existing appliances, portable island, and the existing stools which are all included. Down the hall you will find the 3 very spacious bedrooms and the updated full bath. All 3 bedrooms feature hardwood flooring. The primary bedroom also includes a wall mounted TV. You will love the oversized 23x21 insulated 2 car garage. Perfect for parking your vehicles and have a workspace area with the overhead lighting. There is a direct run from the garage inside the side door right down to the full basement. This great space features painted flooring, 150 amp electric service, central air, oil, H/W baseboard heating with Summer/Winter service for the hot water use. There is a gas line capped off for easy change over to gas if desired. The basement also features the laundry rom area with washer & dryer included. Again, the gas line is there to switch to gas if desired. The basement also features a finished 13x12 home office or game room. This space could be used for many purposes. Step outside to the nicely landscaped yard. The rear yard features a brick patio area, multiple flood lighting on motion sensors. Perfect setup when hosting those Summertime BBQ's The gutters feature gutter guards to help keep the gutters clean. The property is conveniently located near RT 49, RT 77, RT 47, and RT 55 to be in the City, Delaware, or Jersey Shore all within minutes. Hurry before this one is gone!
Location
State NJ
County Cumberland
Area Bridgeton City (20601)
Zoning RES
Rooms
Other Rooms Living Room, Dining Room, Primary Bedroom, Bedroom 2, Bedroom 3, Kitchen, Office
Basement Full, Partially Finished
Main Level Bedrooms 3
Interior
Interior Features Built-Ins, Ceiling Fan(s), Combination Dining/Living, Entry Level Bedroom, Tub Shower, Wood Floors
Hot Water Oil, S/W Changeover
Heating Baseboard - Hot Water
Cooling Central A/C
Flooring Hardwood, Vinyl
Fireplaces Number 1
Fireplaces Type Brick
Equipment Dishwasher, Dryer - Electric, Oven/Range - Electric, Refrigerator, Washer
Furnishings No
Fireplace Y
Appliance Dishwasher, Dryer - Electric, Oven/Range - Electric, Refrigerator, Washer
Heat Source Natural Gas Available, Oil
Laundry Basement
Exterior
Exterior Feature Patio(s), Porch(es)
Parking Features Garage - Front Entry, Inside Access, Oversized
Garage Spaces 6.0
Utilities Available Cable TV
Water Access N
View Garden/Lawn
Roof Type Pitched,Shingle
Street Surface Black Top
Accessibility None
Porch Patio(s), Porch(es)
Road Frontage City/County
Attached Garage 2
Total Parking Spaces 6
Garage Y
Building
Lot Description Front Yard, Level, Rear Yard, SideYard(s)
Story 1
Foundation Block
Sewer Public Sewer
Water Public
Architectural Style Ranch/Rambler
Level or Stories 1
Additional Building Above Grade, Below Grade
Structure Type Dry Wall
New Construction N
Schools
Middle Schools Bridgeton Middle School
High Schools Bridgeton Senior H.S.
School District Bridgeton Public Schools
Others
Pets Allowed Y
Senior Community No
Tax ID 01-00303-00023
Ownership Fee Simple
SqFt Source Estimated
Acceptable Financing Cash, Conventional, FHA, VA
Listing Terms Cash, Conventional, FHA, VA
Financing Cash,Conventional,FHA,VA
Special Listing Condition Standard
Pets Allowed No Pet Restrictions
Read Less
Want to know what your home might be worth? Contact us for a FREE valuation!

Our team is ready to help you sell your home for the highest possible price ASAP

Bought with Osbaldo T Matias • Keller Williams Realty - Washington Township
GET MORE INFORMATION

