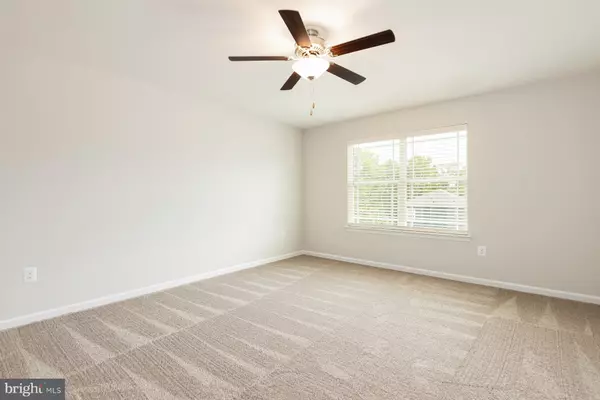$445,900
$445,900
For more information regarding the value of a property, please contact us for a free consultation.
15516 CEDARVILLE DRIVE Midlothian, VA 23112
3 Beds
3 Baths
2,000 SqFt
Key Details
Sold Price $445,900
Property Type Single Family Home
Sub Type Detached
Listing Status Sold
Purchase Type For Sale
Square Footage 2,000 sqft
Price per Sqft $222
Subdivision Rountrey
MLS Listing ID VACF100768
Sold Date 07/07/21
Style Traditional
Bedrooms 3
Full Baths 2
Half Baths 1
HOA Fees $75/ann
HOA Y/N Y
Abv Grd Liv Area 2,000
Originating Board BRIGHT
Year Built 2020
Annual Tax Amount $4,056
Tax Year 2019
Lot Size 7,095 Sqft
Acres 0.16
Property Description
The Jordan floor plan is now available in the picturesque community of NewMarket. Ideally positioned minutes from downtown Richmond, in the rapidly growing city of Midlothian, the community of NewMarket boasts easy access to schools and incredible state-of-the-art amenities. On the first floor of the Jordan plan, you will find a large, open great room perfect for entertaining friends and family. The living area hosts large windows that flood the room with natural light and a ceiling fan. Primely located in the Jordan, the family room offers easy access to the kitchen, dining area and backyard. The second-story loft is one of the most sought-after features of the home. With a vast amount of space this would be the perfect space for the pool table you have never had enough room for. Do the kids need a space to call their own? The loft provides a setting perfect for friends and toys! A full suite of stainless-steel Whirlpool kitchen appliances, incredible quartz countertops, 42-in upper wood cabinets with crown molding, blinds throughout and a Wi-Fi enabled garage door opener are just a few of the desirable upgrades that come standard in the Jordan plan.
Location
State VA
County Chesterfield
Zoning CHESTERFIELD COUNTY
Rooms
Other Rooms Living Room, Dining Room, Primary Bedroom, Bedroom 2, Bedroom 3, Kitchen, Loft, Utility Room, Bathroom 2, Primary Bathroom, Half Bath
Interior
Interior Features Attic, Bar, Carpet, Combination Kitchen/Living, Primary Bath(s), Pantry, Upgraded Countertops
Hot Water Electric
Heating Programmable Thermostat, Central
Cooling Programmable Thermostat, Central A/C
Flooring Carpet, Vinyl
Equipment Built-In Range, Dishwasher, Exhaust Fan, Freezer, Icemaker, Oven - Single, Refrigerator, Water Heater
Furnishings No
Fireplace N
Window Features Vinyl Clad,Low-E
Appliance Built-In Range, Dishwasher, Exhaust Fan, Freezer, Icemaker, Oven - Single, Refrigerator, Water Heater
Heat Source Electric
Laundry Hookup
Exterior
Garage Garage - Front Entry, Built In
Garage Spaces 2.0
Utilities Available Sewer Available, Water Available, Phone Available, Cable TV Available, Electric Available
Water Access N
Roof Type Architectural Shingle,Fiberglass
Street Surface Paved
Accessibility None
Road Frontage Private
Attached Garage 2
Total Parking Spaces 2
Garage Y
Building
Story 2
Foundation Crawl Space
Sewer Public Hook/Up Avail
Water Public
Architectural Style Traditional
Level or Stories 2
Additional Building Above Grade, Below Grade
Structure Type Dry Wall
New Construction Y
Schools
Middle Schools Midlothian
High Schools Midlothian
School District Chesterfield County Public Schools
Others
Pets Allowed Y
Senior Community No
Tax ID NO TAX RECORD
Ownership Fee Simple
SqFt Source Estimated
Security Features Fire Detection System,Carbon Monoxide Detector(s)
Acceptable Financing Cash, Conventional, FHA, USDA, VA
Listing Terms Cash, Conventional, FHA, USDA, VA
Financing Cash,Conventional,FHA,USDA,VA
Special Listing Condition Standard
Pets Description No Pet Restrictions
Read Less
Want to know what your home might be worth? Contact us for a FREE valuation!

Our team is ready to help you sell your home for the highest possible price ASAP

Bought with Non Member • Non Subscribing Office

GET MORE INFORMATION





