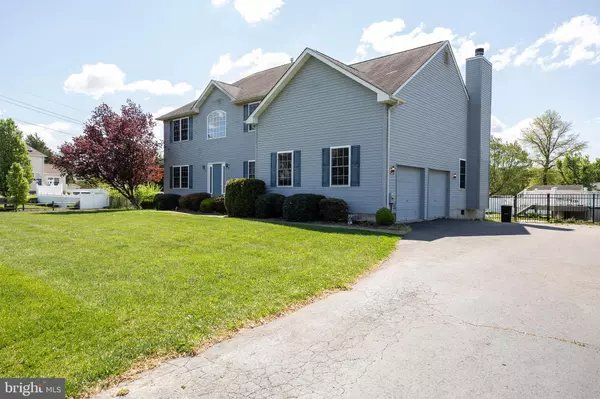$370,000
$365,000
1.4%For more information regarding the value of a property, please contact us for a free consultation.
7 CONCORD CT Bridgeton, NJ 08302
4 Beds
3 Baths
2,640 SqFt
Key Details
Sold Price $370,000
Property Type Single Family Home
Sub Type Detached
Listing Status Sold
Purchase Type For Sale
Square Footage 2,640 sqft
Price per Sqft $140
Subdivision None Available
MLS Listing ID NJCB132248
Sold Date 07/01/21
Style Colonial
Bedrooms 4
Full Baths 2
Half Baths 1
HOA Y/N N
Abv Grd Liv Area 2,640
Originating Board BRIGHT
Year Built 2005
Annual Tax Amount $8,594
Tax Year 2020
Lot Size 0.790 Acres
Acres 0.79
Lot Dimensions 0.00 x 0.00
Property Description
Space, space and MORE SPACE! If you are looking for living space, this home has it! Over 2600 sq ft of living space plus a finished basement, this one checks off all the boxes! As you enter the front door into the cathedral ceiling foyer, you immediately see the time and craftsmanship put into this home. Double doors to your right lead you into your home office with large windows. To the left is the formal living room, also with bright windows which wraps around to the formal dining room, both with new flooring. Classic crown molding and chair rail compliment the dining room. Plenty of cabinet space is offered in the kitchen with prep room available on the granite topped island. Adjacent to the kitchen is an additional dining area for less formal sit down meals. An 8'x7' laundry room with access to the 2 car garage make your chores a breeze. The family room with cathedral ceiling completes the main level with a gas fireplace perfect for those fall and winter nights. Kick back and be part of the movie with the built in surround sound speakers. Rather spend your time outdoors? The sliding door leads you from your eating area to your backyard deck and above ground pool. Keep the little and pets safe in the fully fenced backyard while enjoying the nice weather. The second floor features the homes 3 bedrooms and master suite. All the bedroom closets feature built ins while 2 rooms have not 1 but 2 sets of double slide closet doors. Stroll through the double door entrance to your master suite encompassing just over 450 sq ft!! The first section has room for a sitting area, armoires or just a relaxation area. The sleeping area of the suite features a skylight and access to the 12'x'8' walk in closet with built ins. Off the master bedroom is the master bath where you can relax and unwind in the soaking tub. A full size shower and double vanity round out the features of this oasis. The finished basement provides additional space for gathering or the big game around the bar. More storage space is also located in the basement. This home also features 200 amp service, dual zoned heat and a central vacuum system to make cleaning super easy! Make your showing appointment today!
Location
State NJ
County Cumberland
Area Upper Deerfield Twp (20613)
Zoning R2
Rooms
Other Rooms Living Room, Dining Room, Primary Bedroom, Bedroom 2, Bedroom 3, Bedroom 4, Kitchen, Family Room, Basement, Breakfast Room, Laundry, Office, Primary Bathroom, Half Bath
Basement Fully Finished, Sump Pump
Interior
Interior Features Bar, Carpet, Ceiling Fan(s), Central Vacuum, Crown Moldings, Chair Railings, Dining Area, Formal/Separate Dining Room, Kitchen - Island, Kitchen - Eat-In, Pantry, Skylight(s), Soaking Tub, Breakfast Area, Built-Ins, Stall Shower, Walk-in Closet(s), Wood Floors
Hot Water Natural Gas
Heating Forced Air, Zoned
Cooling Ceiling Fan(s), Central A/C
Flooring Carpet, Laminated, Vinyl, Ceramic Tile, Hardwood
Fireplaces Number 1
Fireplaces Type Gas/Propane
Equipment Central Vacuum, Dishwasher, Oven/Range - Gas, Refrigerator, Water Conditioner - Owned, Water Heater
Fireplace Y
Appliance Central Vacuum, Dishwasher, Oven/Range - Gas, Refrigerator, Water Conditioner - Owned, Water Heater
Heat Source Natural Gas
Laundry Main Floor
Exterior
Exterior Feature Deck(s), Patio(s)
Parking Features Garage - Side Entry
Garage Spaces 2.0
Fence Chain Link, Vinyl, Fully, Other
Pool Above Ground
Utilities Available Natural Gas Available
Water Access N
Roof Type Shingle
Street Surface Paved
Accessibility None
Porch Deck(s), Patio(s)
Road Frontage Boro/Township
Attached Garage 2
Total Parking Spaces 2
Garage Y
Building
Lot Description Front Yard, Rear Yard
Story 2
Sewer On Site Septic
Water Well
Architectural Style Colonial
Level or Stories 2
Additional Building Above Grade, Below Grade
Structure Type Dry Wall
New Construction N
Schools
High Schools Cumberland Regional
School District Upper Deerfield Township Public Schools
Others
Senior Community No
Tax ID 13-01405-00012
Ownership Fee Simple
SqFt Source Assessor
Security Features Carbon Monoxide Detector(s),Smoke Detector,Fire Detection System,Security System
Acceptable Financing Cash, Conventional, FHA, USDA, VA
Listing Terms Cash, Conventional, FHA, USDA, VA
Financing Cash,Conventional,FHA,USDA,VA
Special Listing Condition Standard
Read Less
Want to know what your home might be worth? Contact us for a FREE valuation!

Our team is ready to help you sell your home for the highest possible price ASAP

Bought with Tammy R. Lutek • Legacy Real Estate Services
GET MORE INFORMATION





