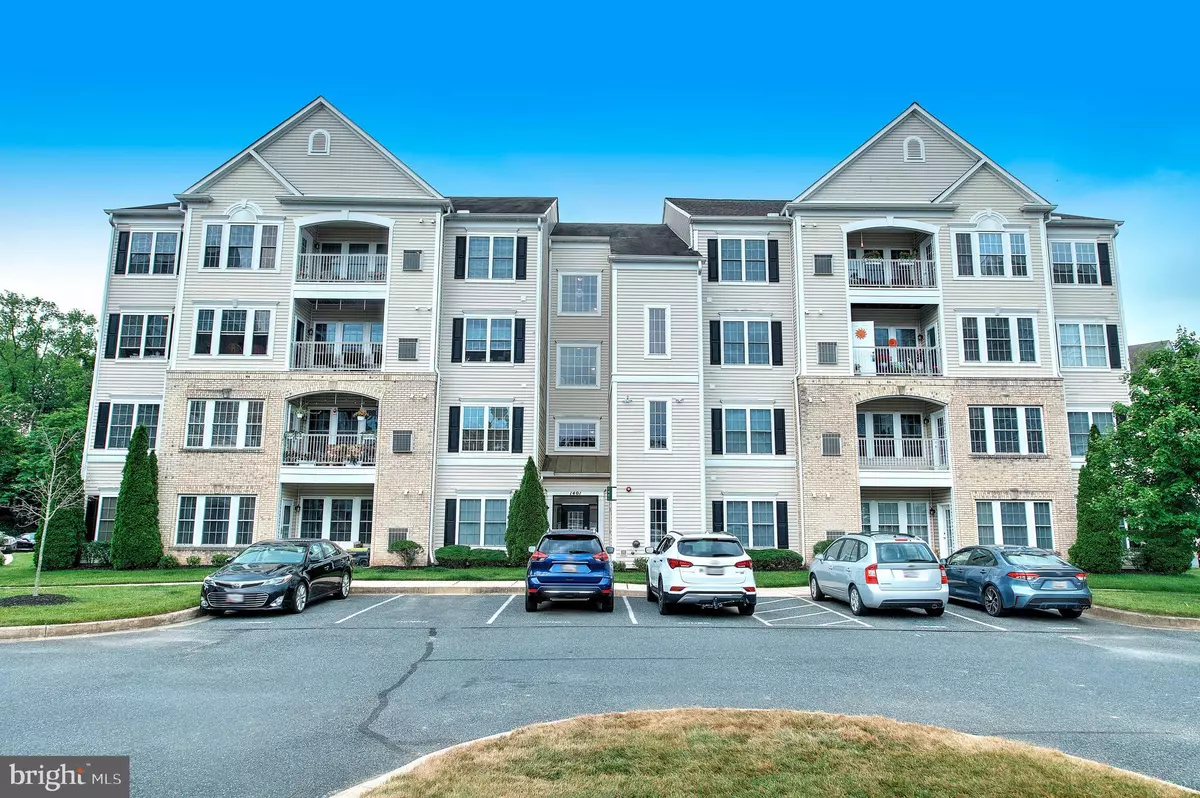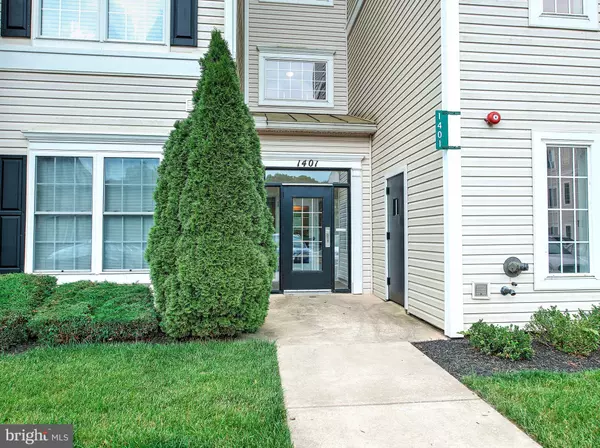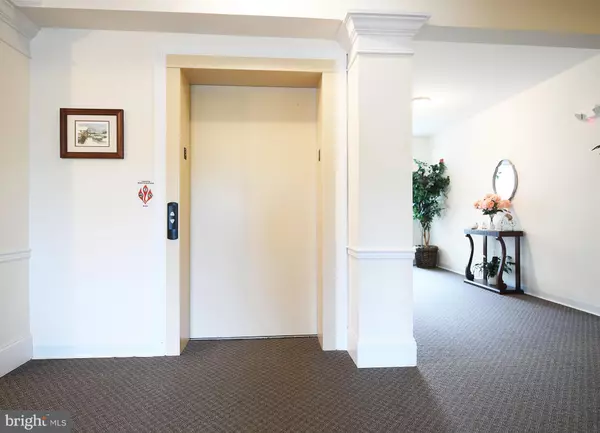$238,000
$225,000
5.8%For more information regarding the value of a property, please contact us for a free consultation.
1401-L JOPPA FOREST DR #11 Joppa, MD 21085
2 Beds
2 Baths
Key Details
Sold Price $238,000
Property Type Condo
Sub Type Condo/Co-op
Listing Status Sold
Purchase Type For Sale
Subdivision Forest View
MLS Listing ID MDHR260296
Sold Date 06/30/21
Style Traditional
Bedrooms 2
Full Baths 2
Condo Fees $300/mo
HOA Y/N N
Originating Board BRIGHT
Year Built 2007
Annual Tax Amount $2,157
Tax Year 2021
Property Description
Bold and beautiful 3rd level condo in elevator building with stunning 9' ceilings and gleaming hardwood floors in Forest View! Enter foyer featuring hardwood floors and a spacious double door walk in coat closet. The eat in kitchen offers 42" cabinets, granite counters, stainless steel appliances including a gas stove, and a double door pantry for so much storage space. Home office exists off of eat in table space and exit to the deck overlooking parking and wooded view. Living and dining room combo features beautiful molding and ceiling fan. The large primary bedroom is carpeted with 9' ceilings, ceiling fan, and walk in closet. Primary bath offers a double vanity topped with granite, large shower stall, and a linen closet. The 2nd bedroom is generously sized with a ceiling fan and double door closets. Full hall bath has a tiled floor and tub/shower combo. Enjoy maintenance free living in the Forest View 55+ community providing close proximity to all major highways and countless restaurants and stores! Secure entry! Community center available for rental, exercise room, and large exterior storage unit exist! Don't wait, schedule your private tour TODAY!
Location
State MD
County Harford
Zoning CI
Rooms
Main Level Bedrooms 2
Interior
Interior Features Wood Floors, Walk-in Closet(s), Combination Dining/Living, Tub Shower, Breakfast Area, Kitchen - Eat-In, Dining Area, Stall Shower, Entry Level Bedroom, Kitchen - Table Space, Primary Bath(s), Upgraded Countertops, Window Treatments
Hot Water Natural Gas
Heating Forced Air
Cooling Ceiling Fan(s), Central A/C
Equipment Stainless Steel Appliances, Stove, Dishwasher, Disposal, Refrigerator, Washer, Dryer, Microwave
Appliance Stainless Steel Appliances, Stove, Dishwasher, Disposal, Refrigerator, Washer, Dryer, Microwave
Heat Source Natural Gas
Laundry Dryer In Unit, Washer In Unit
Exterior
Exterior Feature Deck(s)
Parking On Site 1
Amenities Available Common Grounds, Community Center, Elevator, Picnic Area
Water Access N
Accessibility Elevator
Porch Deck(s)
Garage N
Building
Story 1
Unit Features Garden 1 - 4 Floors
Sewer Public Septic, Public Sewer
Water Public
Architectural Style Traditional
Level or Stories 1
Additional Building Above Grade, Below Grade
Structure Type 9'+ Ceilings
New Construction N
Schools
School District Harford County Public Schools
Others
HOA Fee Include Ext Bldg Maint,Lawn Maintenance,Snow Removal,Trash,Water
Senior Community Yes
Age Restriction 55
Tax ID 1301385615
Ownership Condominium
Special Listing Condition Standard
Read Less
Want to know what your home might be worth? Contact us for a FREE valuation!

Our team is ready to help you sell your home for the highest possible price ASAP

Bought with Denise M Diana • Weichert, Realtors - Diana Realty

GET MORE INFORMATION





