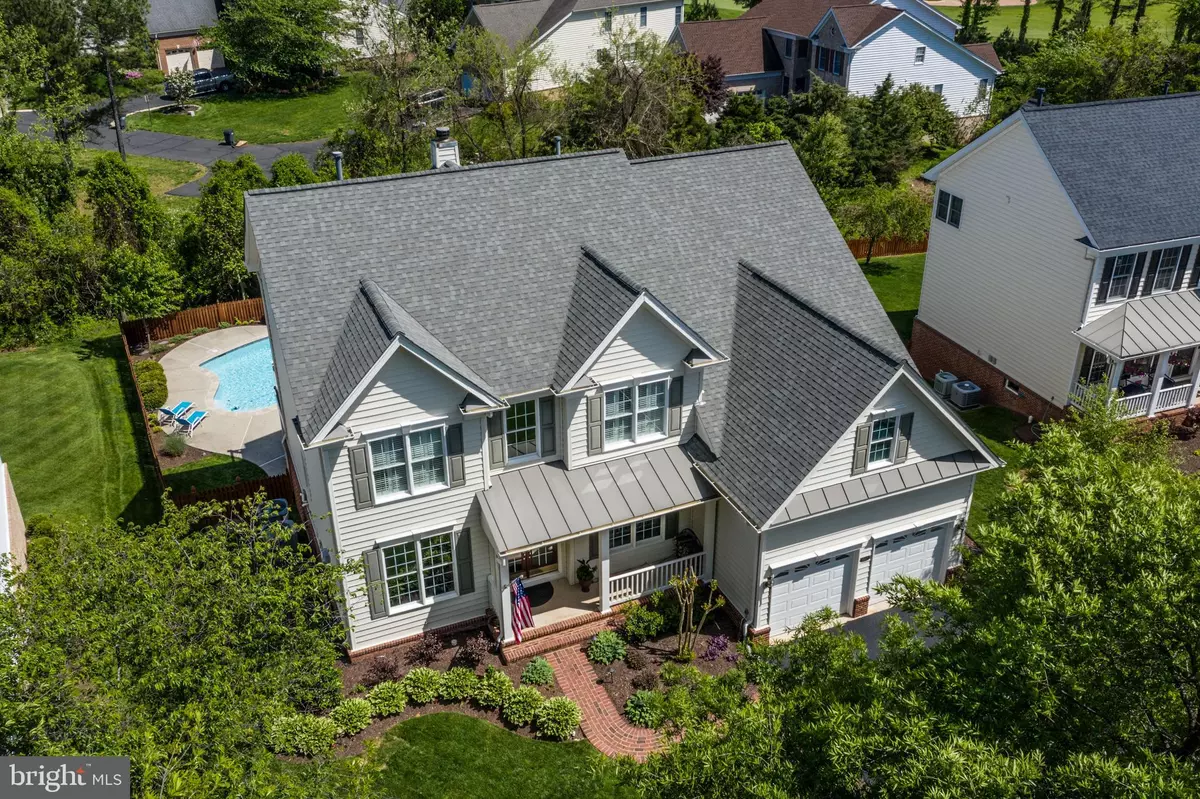$925,000
$849,900
8.8%For more information regarding the value of a property, please contact us for a free consultation.
15141 GOLF VIEW DR Haymarket, VA 20169
5 Beds
5 Baths
4,514 SqFt
Key Details
Sold Price $925,000
Property Type Single Family Home
Sub Type Detached
Listing Status Sold
Purchase Type For Sale
Square Footage 4,514 sqft
Price per Sqft $204
Subdivision Dominion Valley Country Club
MLS Listing ID VAPW522746
Sold Date 06/29/21
Style Traditional
Bedrooms 5
Full Baths 3
Half Baths 2
HOA Fees $155/mo
HOA Y/N Y
Abv Grd Liv Area 3,279
Originating Board BRIGHT
Year Built 2003
Annual Tax Amount $7,428
Tax Year 2021
Lot Size 10,250 Sqft
Acres 0.24
Property Description
WOW, You've heard the expression "all the bells and whistles"...we're going to need a new saying for this stunning home! It is like living on vacation everyday! The owners of this gorgeous home were not planning on moving so every upgrade is well thought out and top of the line. You'll find over $275,000 in upgrade. The first thing you'll notice as you enter this 5 bedroom, 3 full bath, 2 half bath home is the soaring stone fireplace stretching from floor to ceiling. Also, notice the Haiku ceiling fan, the most energy efficient fan in the world! The large eat-in kitchen boasts a island, double ovens and attached sunroom overlooking the welcoming inground heated pool. Rounding off the main level is an office with lovely French doors, a formal dining & living room and a powder room that is tucked away from the living area. Upstairs you will find 4 bedrooms & 2 full baths all connected with a hardwood floor hallway. The primary bedroom has a tray ceiling and 2 big oversized walk-in closets. The basement that was remodeled in 2019 is quite the showcase. It offers a huge ensuite bedroom w/ a walk-in closet and large bathroom. Take a look at the spacious walk-in shower with beautiful tile and multiple shower heads. In addition to the ensuite bedroom you'll find a giant recreation room with recessed lighting and speakers, a lovely full size kitchen, sans the oven/range and a half bath for guests that includes a changing bench and non-slip flooring from pool deck to the bathroom. You can't help but notice the upgraded carpet and padding as you walk across. The back yard/pool simply must be seen to believe. Upgraded variegated curved Trex deck is framed in darker Trex and boasts LED lights along the edge and on each step. The steps lead to the heated pool that was installed in 2014 and includes waterfalls and a diving board surrounded by a stamped concrete patio. Under the waterproof Trex deck is a shaded alcove with a Skyvue TV with water proof remote! It has speakers that are wired differently than the basement and pool speakers so everyone can enjoy whatever space they choose to be in. Let's not forget the garage with new wall mount Liftmaster garage door openers that substantially reduce noise and automatically deadbolt once shut. You can't miss the 4 Post BendPak car lift...easy to work on your car or just an extra parking space, it is up to you. All of this in the beautiful gated Dominion Valley Country Club community. Shopping, restaurants and major commuting routes are very close. See you soon! Backyard-2014, HVAC upper level-2020 (changed venting to provide great airflow), main level HVAC-2018, new roof-2016, new garage doors-2016, new driveway-2021, Bendpak autolift-2020, basement refinished 2019, extensive Elfa adjustable shelving in most closets and so much more!
Location
State VA
County Prince William
Zoning RPC
Rooms
Basement Full, Connecting Stairway, Daylight, Full, Fully Finished, Rear Entrance, Walkout Level, Windows
Interior
Interior Features 2nd Kitchen, Built-Ins, Carpet, Ceiling Fan(s), Central Vacuum, Chair Railings, Crown Moldings, Dining Area, Family Room Off Kitchen, Floor Plan - Open, Formal/Separate Dining Room, Kitchen - Eat-In, Kitchen - Island, Pantry, Soaking Tub, Recessed Lighting, Stall Shower, Wainscotting, Walk-in Closet(s), Window Treatments, Wood Floors, Other
Hot Water Natural Gas
Heating Forced Air
Cooling Central A/C
Fireplaces Number 1
Fireplaces Type Fireplace - Glass Doors, Wood
Equipment Built-In Microwave, Central Vacuum, Cooktop, Dishwasher, Disposal, Dryer, Extra Refrigerator/Freezer, Exhaust Fan, Icemaker, Oven - Double, Oven - Wall, Refrigerator, Washer, Humidifier
Fireplace Y
Appliance Built-In Microwave, Central Vacuum, Cooktop, Dishwasher, Disposal, Dryer, Extra Refrigerator/Freezer, Exhaust Fan, Icemaker, Oven - Double, Oven - Wall, Refrigerator, Washer, Humidifier
Heat Source Natural Gas
Laundry Main Floor
Exterior
Exterior Feature Deck(s), Patio(s)
Parking Features Additional Storage Area, Garage - Front Entry, Inside Access, Other
Garage Spaces 5.0
Pool In Ground
Utilities Available Cable TV Available, Electric Available, Natural Gas Available, Phone Available, Sewer Available, Water Available
Amenities Available Basketball Courts, Club House, Common Grounds, Dining Rooms, Exercise Room, Fitness Center, Gated Community, Golf Club, Golf Course, Golf Course Membership Available, Jog/Walk Path, Lake, Meeting Room, Party Room, Pool - Indoor, Pool - Outdoor, Tennis Courts, Tot Lots/Playground
Water Access N
Accessibility None
Porch Deck(s), Patio(s)
Attached Garage 3
Total Parking Spaces 5
Garage Y
Building
Story 2
Sewer Public Sewer
Water Public
Architectural Style Traditional
Level or Stories 2
Additional Building Above Grade, Below Grade
New Construction N
Schools
Elementary Schools Alvey
Middle Schools Ronald Wilson Regan
High Schools Battlefield
School District Prince William County Public Schools
Others
Pets Allowed Y
HOA Fee Include Common Area Maintenance,Management,Pool(s),Recreation Facility,Reserve Funds,Road Maintenance,Security Gate,Snow Removal,Trash
Senior Community No
Tax ID 7298-78-9004
Ownership Fee Simple
SqFt Source Assessor
Acceptable Financing Cash, Conventional, FHA, VA, Other
Horse Property N
Listing Terms Cash, Conventional, FHA, VA, Other
Financing Cash,Conventional,FHA,VA,Other
Special Listing Condition Standard
Pets Allowed No Pet Restrictions
Read Less
Want to know what your home might be worth? Contact us for a FREE valuation!

Our team is ready to help you sell your home for the highest possible price ASAP

Bought with Louise N Zinzi • Weichert, REALTORS

GET MORE INFORMATION





