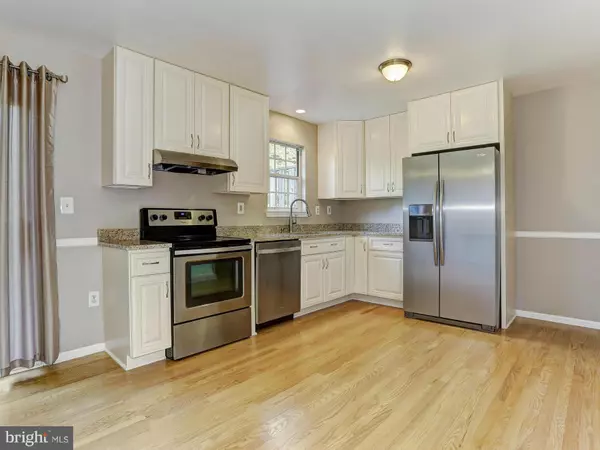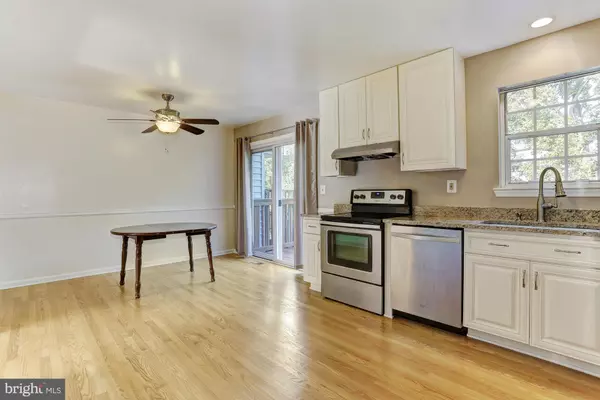$237,500
$239,900
1.0%For more information regarding the value of a property, please contact us for a free consultation.
1416 VILLAGE OAKS CT Mount Airy, MD 21771
3 Beds
2 Baths
1,740 SqFt
Key Details
Sold Price $237,500
Property Type Townhouse
Sub Type Interior Row/Townhouse
Listing Status Sold
Purchase Type For Sale
Square Footage 1,740 sqft
Price per Sqft $136
Subdivision None Available
MLS Listing ID 1001193329
Sold Date 12/07/15
Style Colonial
Bedrooms 3
Full Baths 2
HOA Fees $29/ann
HOA Y/N Y
Abv Grd Liv Area 1,240
Originating Board MRIS
Year Built 1988
Annual Tax Amount $2,814
Tax Year 2014
Lot Size 1,700 Sqft
Acres 0.04
Property Description
Sure to Impress, This Turn Key Townhome was Thoughtfully Renovated in 2012 Boasting Rich HDWD Floors; Grand Formal LR; Kit w/Stainless Steel Appl. & Granite Counters; Sprawling FR; Fabulous MBD w/Stunning BA. Outdoors, an Opulent Deck & Fully Fenced Backyard Provide the Perfect Space for Engaging Family Barbecues. Convenient Commuter Location & Great Area Amenities Offer Easy Everyday Living.
Location
State MD
County Frederick
Zoning R2
Rooms
Other Rooms Living Room, Primary Bedroom, Bedroom 2, Bedroom 3, Kitchen, Family Room, Den
Basement Connecting Stairway, Outside Entrance, Rear Entrance, Sump Pump, Walkout Level, Daylight, Full, Full, Fully Finished, Heated, Windows
Interior
Interior Features Kitchen - Table Space, Kitchen - Eat-In, Primary Bath(s), Chair Railings, Upgraded Countertops, Window Treatments, Wood Floors, Recessed Lighting, Floor Plan - Open
Hot Water Electric
Heating Heat Pump(s)
Cooling Central A/C
Equipment Washer/Dryer Hookups Only, Cooktop, Dishwasher, Disposal, Dryer, Dryer - Front Loading, Exhaust Fan, Icemaker, Microwave, Oven - Single, Oven/Range - Electric, Refrigerator, Washer, Water Dispenser
Fireplace N
Window Features Atrium,Double Pane,Screens,Vinyl Clad,Wood Frame
Appliance Washer/Dryer Hookups Only, Cooktop, Dishwasher, Disposal, Dryer, Dryer - Front Loading, Exhaust Fan, Icemaker, Microwave, Oven - Single, Oven/Range - Electric, Refrigerator, Washer, Water Dispenser
Heat Source Electric
Exterior
Parking On Site 2
Water Access N
Accessibility Other
Garage N
Private Pool N
Building
Story 3+
Sewer Public Sewer
Water Public
Architectural Style Colonial
Level or Stories 3+
Additional Building Above Grade, Below Grade
New Construction N
Others
Senior Community No
Tax ID 1118359790
Ownership Fee Simple
Security Features Main Entrance Lock,Smoke Detector
Special Listing Condition Standard
Read Less
Want to know what your home might be worth? Contact us for a FREE valuation!

Our team is ready to help you sell your home for the highest possible price ASAP

Bought with Donna K Moffett • Berkshire Hathaway HomeServices Homesale Realty

GET MORE INFORMATION





