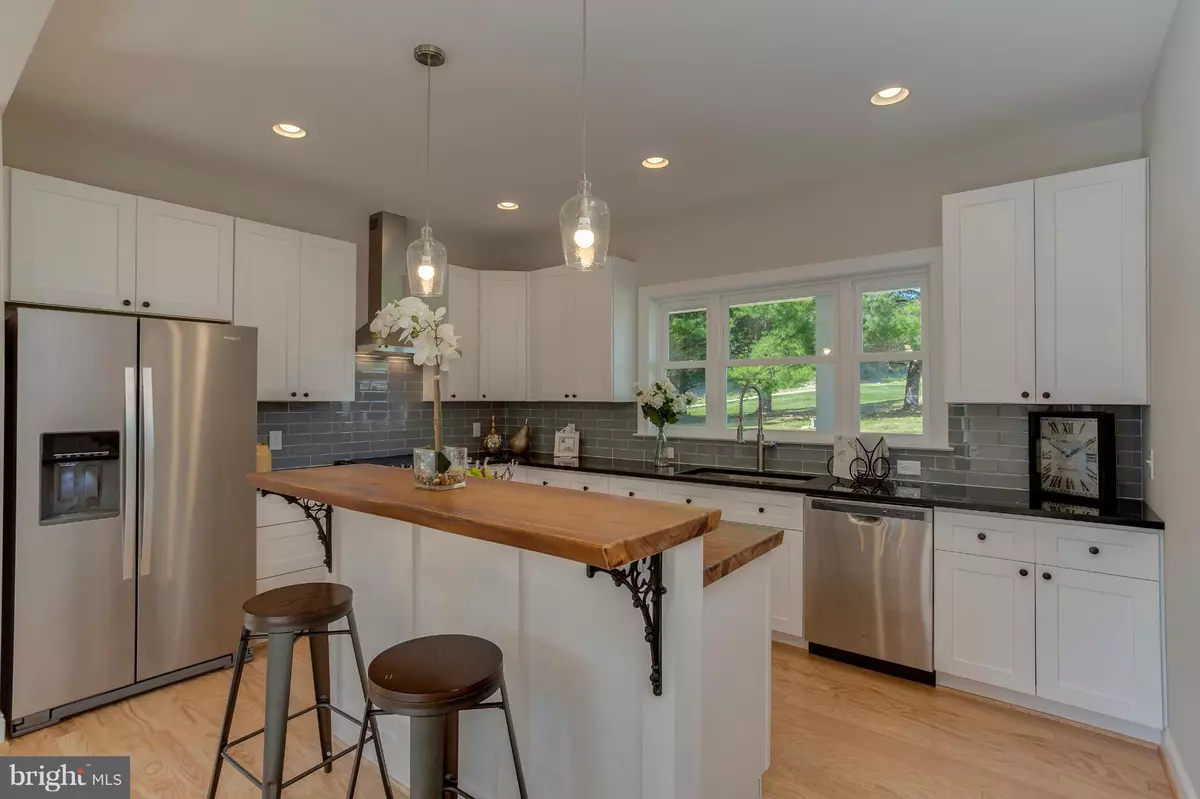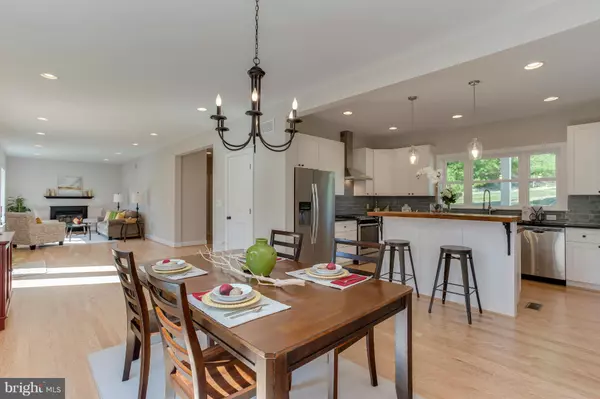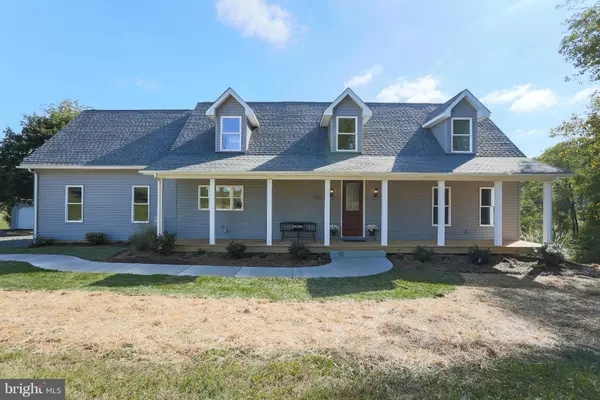$455,000
$469,900
3.2%For more information regarding the value of a property, please contact us for a free consultation.
2101 FURNACE RD Fallston, MD 21047
3 Beds
4 Baths
2,512 SqFt
Key Details
Sold Price $455,000
Property Type Single Family Home
Sub Type Detached
Listing Status Sold
Purchase Type For Sale
Square Footage 2,512 sqft
Price per Sqft $181
Subdivision None Available
MLS Listing ID 1001696629
Sold Date 02/10/17
Style Cape Cod
Bedrooms 3
Full Baths 3
Half Baths 1
HOA Y/N N
Abv Grd Liv Area 2,112
Originating Board MRIS
Year Built 2016
Annual Tax Amount $1,855
Tax Year 2016
Lot Size 2.510 Acres
Acres 2.51
Property Description
Gorgeous new construction, fantastic views and country living on 2.51 acres! Gourmet kitchen w/ island, gas oven, dw, refridgerator, and slide out micro. Granite and wood countertops. Gas fireplace. Master en suite with quartz countertop, double vanity, shower. oversized landing with room to hangout or study. Finished basement w/full bath. 2 car garage and shed
Location
State MD
County Harford
Zoning AG
Rooms
Other Rooms Dining Room, Master Bedroom, Bedroom 2, Bedroom 3, Kitchen, Game Room, Family Room, Study
Basement Outside Entrance, Sump Pump, Improved
Interior
Interior Features Breakfast Area, Master Bath(s), Upgraded Countertops, Wood Floors, Floor Plan - Open
Hot Water Electric
Heating Central
Cooling Central A/C
Fireplaces Number 1
Equipment Washer/Dryer Hookups Only, Dishwasher, Microwave, Oven/Range - Gas, Range Hood, Refrigerator, Water Heater
Fireplace Y
Appliance Washer/Dryer Hookups Only, Dishwasher, Microwave, Oven/Range - Gas, Range Hood, Refrigerator, Water Heater
Heat Source Electric
Exterior
Exterior Feature Deck(s), Patio(s)
Parking Features Garage Door Opener, Garage - Side Entry
Garage Spaces 2.0
Water Access N
Roof Type Shingle
Accessibility None
Porch Deck(s), Patio(s)
Attached Garage 2
Total Parking Spaces 2
Garage Y
Private Pool N
Building
Story 3+
Sewer Septic Exists
Water Well
Architectural Style Cape Cod
Level or Stories 3+
Additional Building Above Grade, Below Grade, Shed
Structure Type 9'+ Ceilings
New Construction Y
Schools
School District Harford County Public Schools
Others
Senior Community No
Tax ID 1304078276
Ownership Fee Simple
Special Listing Condition Standard
Read Less
Want to know what your home might be worth? Contact us for a FREE valuation!

Our team is ready to help you sell your home for the highest possible price ASAP

Bought with Arabella K Brockett • Keller Williams Excellence
GET MORE INFORMATION





