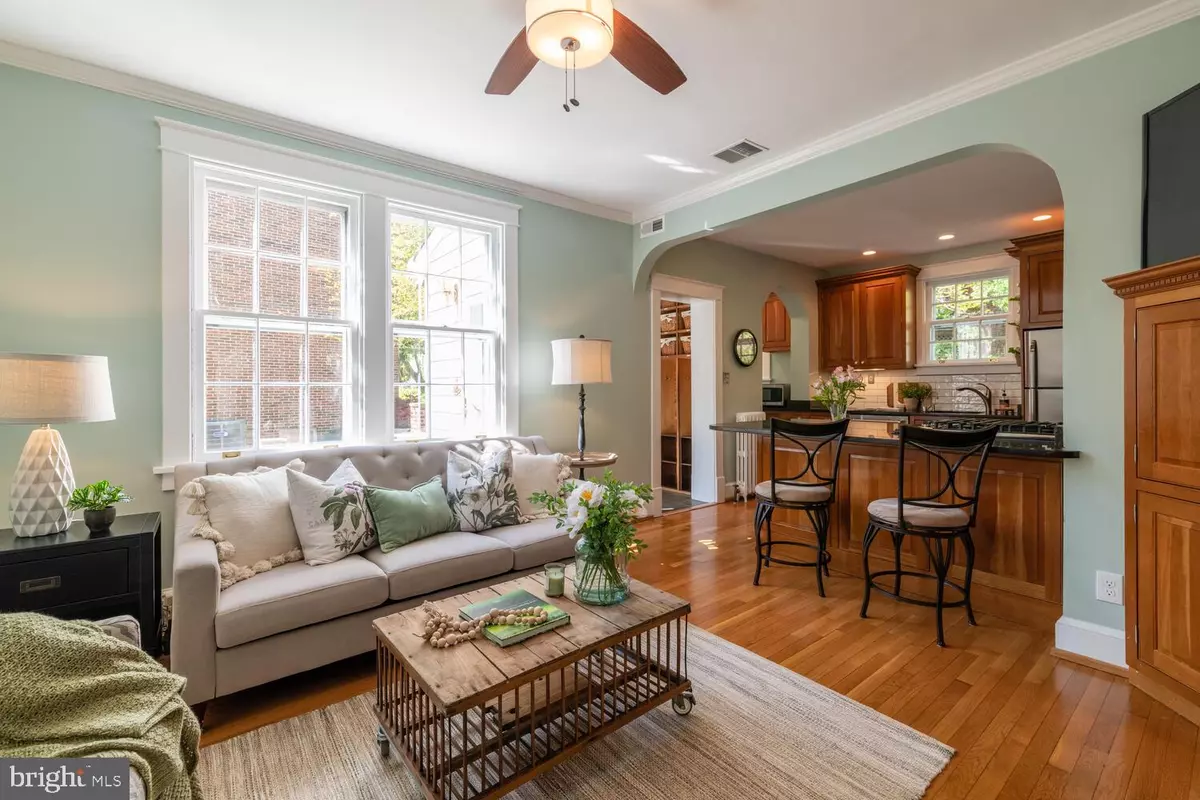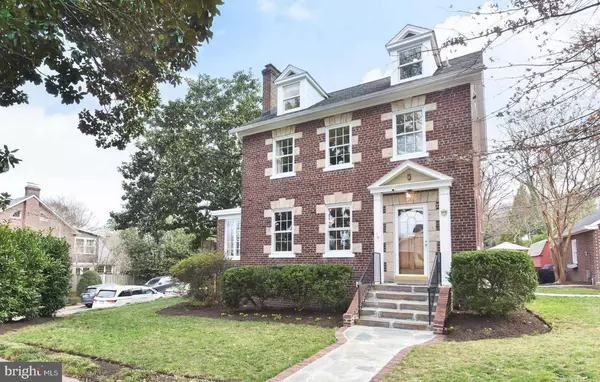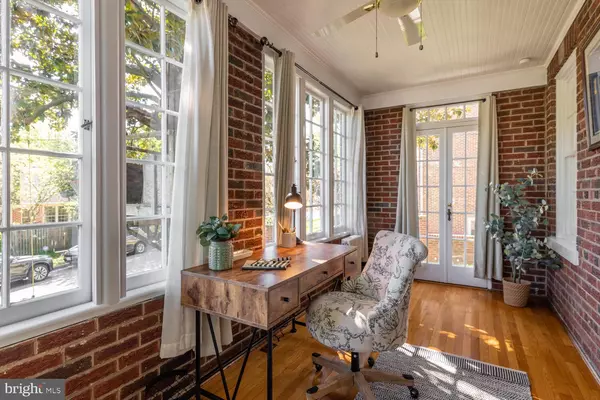$1,240,000
$1,269,500
2.3%For more information regarding the value of a property, please contact us for a free consultation.
402 W MASONIC VIEW AVE Alexandria, VA 22301
5 Beds
4 Baths
2,862 SqFt
Key Details
Sold Price $1,240,000
Property Type Single Family Home
Sub Type Detached
Listing Status Sold
Purchase Type For Sale
Square Footage 2,862 sqft
Price per Sqft $433
Subdivision Rosemont
MLS Listing ID VAAX257520
Sold Date 06/24/21
Style Colonial
Bedrooms 5
Full Baths 3
Half Baths 1
HOA Y/N N
Abv Grd Liv Area 2,160
Originating Board BRIGHT
Year Built 1925
Annual Tax Amount $11,776
Tax Year 2021
Lot Size 5,921 Sqft
Acres 0.14
Property Sub-Type Detached
Property Description
Quintessential Rosemont Charm- Beautiful 1925 bygone spirit blended with modern sophistication! Landscaped corner lot with timeless curb appeal cast the initial spell to guide you indoors. Classic features like hardwood floors, crown molding, arched doorways, and ornate fixtures/hardware all add to the elegance of this home. Incredible sunroom with brick accent walls and paneled ceiling is a rustic and comforting place to kick back, relax and enjoy a nightcap. The separate dining room can be dressed up or down, depending on the occasion, and presents a gas fireplace with trendy whitewash brick surround and is embellished by a crystal chandelier and a medallion ceiling detail. Never worry about missing an important moment while entertaining with the open kitchen to the family room and accessible to the dining room. Kitchen boasts a breakfast bar/island, granite counters, stainless appliances, recessed lighting and has more space than meets the eye. A fantastic mudroom with lots of cubbies, accessed from the driveway, is conveniently located off the kitchen and will make bringing home groceries a simpler task - a must-have for many buyers! Powder room with a romantic-style pedestal sink and paneled wainscoting completes the main level. Second level of the home comprises three gracious bedrooms and a shared full bath. Top-level is the entire Primary sanctuary and offers custom built-in bookshelves and cabinets, a deep walk-in closet, and an ensuite bath that boasts a dual sink vanity, and a glass-enclosed walk-in shower with dual showerheads. Lower level is a fully finished, versatile space, and presents the home's fifth bedroom along with office/virtual learning space, kitchenette, laundry, and storage. Ideal for guests to retire to or to share with in-laws/au-pair. All bathrooms have been renovated and there is a laundry chute accessible from all levels. Two of the bathrooms (2nd and 3rd floor) and the mudroom have heated floors. Outdoor enjoyment just got sweeter in more ways than one! Step out to a patio space made for dining al fresco. Charming chimenea will keep you warm on those cooler nights. Garage is the perfect retreat. Treehouse and zipline provide unexpected adventures. Steps to local parks. Off-street parking for three cars is unheard of in Rosemont. Plenty of street parking too. Close to local schools, Old Town, metro, interstate access, and DC! Such possibilities are made available by becoming the new owners of memorable 402 W Masonic View Avenue.
Location
State VA
County Alexandria City
Zoning R 5
Rooms
Other Rooms Living Room, Dining Room, Primary Bedroom, Bedroom 2, Bedroom 3, Bedroom 4, Bedroom 5, Kitchen, Sun/Florida Room, Laundry, Mud Room, Office, Primary Bathroom
Basement Connecting Stairway, Full, Outside Entrance
Interior
Interior Features Built-Ins, Ceiling Fan(s), Crown Moldings, Dining Area, Family Room Off Kitchen, Floor Plan - Traditional, Formal/Separate Dining Room, Kitchen - Island, Kitchenette, Primary Bath(s), Recessed Lighting, Upgraded Countertops, Wainscotting, Walk-in Closet(s), Window Treatments, Wood Floors
Hot Water Natural Gas
Heating Radiator
Cooling Central A/C, Zoned, Ceiling Fan(s)
Flooring Hardwood
Fireplaces Number 1
Fireplaces Type Mantel(s), Gas/Propane
Equipment Built-In Microwave, Dishwasher, Disposal, Dryer, Microwave, Oven - Wall, Stove, Washer, Refrigerator
Fireplace Y
Appliance Built-In Microwave, Dishwasher, Disposal, Dryer, Microwave, Oven - Wall, Stove, Washer, Refrigerator
Heat Source Natural Gas
Laundry Basement
Exterior
Exterior Feature Patio(s)
Parking Features Garage - Front Entry
Garage Spaces 4.0
Water Access N
Roof Type Shingle
Accessibility None
Porch Patio(s)
Total Parking Spaces 4
Garage Y
Building
Lot Description Corner, Landscaping
Story 3
Sewer Public Sewer
Water Public
Architectural Style Colonial
Level or Stories 3
Additional Building Above Grade, Below Grade
New Construction N
Schools
Elementary Schools Naomi L. Brooks
Middle Schools George Washington
High Schools Alexandria City
School District Alexandria City Public Schools
Others
Senior Community No
Tax ID 052.04-09-03
Ownership Fee Simple
SqFt Source Assessor
Security Features Surveillance Sys
Special Listing Condition Standard
Read Less
Want to know what your home might be worth? Contact us for a FREE valuation!

Our team is ready to help you sell your home for the highest possible price ASAP

Bought with Melissa B Shelby • Compass
GET MORE INFORMATION





