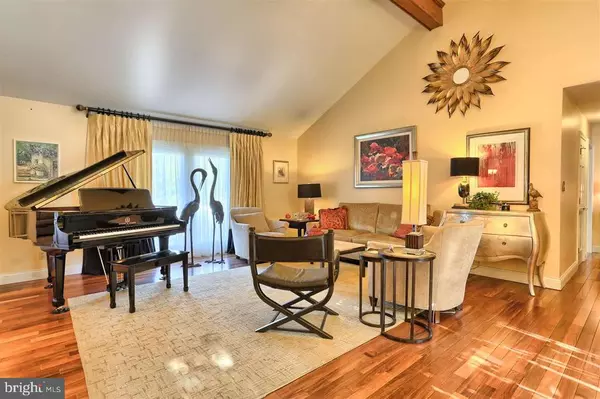$407,900
$429,900
5.1%For more information regarding the value of a property, please contact us for a free consultation.
1045 COUNTRY CLUB RD Camp Hill, PA 17011
3 Beds
3 Baths
3,167 SqFt
Key Details
Sold Price $407,900
Property Type Single Family Home
Sub Type Detached
Listing Status Sold
Purchase Type For Sale
Square Footage 3,167 sqft
Price per Sqft $128
Subdivision Floribunda
MLS Listing ID 1003017117
Sold Date 01/07/16
Style Ranch/Rambler
Bedrooms 3
Full Baths 3
HOA Y/N N
Abv Grd Liv Area 2,435
Originating Board GHAR
Year Built 1988
Annual Tax Amount $6,176
Tax Year 2015
Lot Size 0.510 Acres
Acres 0.51
Property Description
STUNNING RANCH home in Floribunda! Once you step inside, you will experience the tranquil feeling this home has to offer. Gorgeous Brazilian Teak floors set this home apart from many others. Kitchen offers granite counters, large island, and built-in cabinetry. Family room has vaulted ceilings, gas fp and opens to a beautiful deck with awning overlooking the serene yard. Large master suite opens to the deck. Spacious LL w/walk-out has built-in cabinets and full bath, perfect for guests or in-law quarters.
Location
State PA
County Cumberland
Area East Pennsboro Twp (14409)
Rooms
Other Rooms Dining Room, Primary Bedroom, Bedroom 2, Bedroom 3, Bedroom 4, Bedroom 5, Kitchen, Den, Bedroom 1, Laundry, Other
Basement Fully Finished, Partially Finished
Interior
Interior Features Kitchen - Eat-In, Formal/Separate Dining Room
Cooling Ceiling Fan(s), Central A/C, Heat Pump(s)
Fireplaces Number 1
Fireplaces Type Gas/Propane
Equipment Oven - Wall, Microwave, Dishwasher, Disposal, Oven/Range - Electric, Surface Unit
Fireplace Y
Appliance Oven - Wall, Microwave, Dishwasher, Disposal, Oven/Range - Electric, Surface Unit
Heat Source Natural Gas
Exterior
Exterior Feature Deck(s), Patio(s)
Garage Spaces 2.0
Utilities Available Cable TV Available
Water Access N
Roof Type Fiberglass,Asphalt
Porch Deck(s), Patio(s)
Road Frontage Boro/Township, City/County
Attached Garage 2
Total Parking Spaces 2
Garage Y
Building
Lot Description Cleared, Level
Story 1
Foundation Block
Water Public
Architectural Style Ranch/Rambler
Level or Stories 1
Additional Building Above Grade, Below Grade
New Construction N
Schools
Elementary Schools West Creek Hills
Middle Schools East Pennsboro Area
High Schools East Pennsboro Area Shs
School District East Pennsboro Area
Others
Tax ID 09181308052
Ownership Other
SqFt Source Estimated
Security Features Smoke Detector
Acceptable Financing Conventional, VA, FHA, Cash
Listing Terms Conventional, VA, FHA, Cash
Financing Conventional,VA,FHA,Cash
Read Less
Want to know what your home might be worth? Contact us for a FREE valuation!

Our team is ready to help you sell your home for the highest possible price ASAP

Bought with Stephen M Hawbecker • RE/MAX Realty Associates
GET MORE INFORMATION





