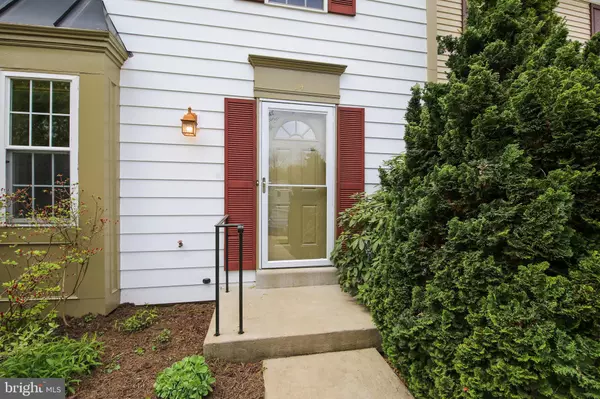$408,777
$350,000
16.8%For more information regarding the value of a property, please contact us for a free consultation.
14 HINES CT Olney, MD 20832
4 Beds
3 Baths
1,542 SqFt
Key Details
Sold Price $408,777
Property Type Townhouse
Sub Type Interior Row/Townhouse
Listing Status Sold
Purchase Type For Sale
Square Footage 1,542 sqft
Price per Sqft $265
Subdivision Cashell Manor
MLS Listing ID MDMC755130
Sold Date 07/06/21
Style Colonial,Traditional
Bedrooms 4
Full Baths 3
HOA Fees $89/mo
HOA Y/N Y
Abv Grd Liv Area 1,232
Originating Board BRIGHT
Year Built 1980
Annual Tax Amount $3,394
Tax Year 2020
Lot Size 1,650 Sqft
Acres 0.04
Property Description
Great Location close to Inter-County Connector, I-95 and I-270 and all that Olney has to offer. Lots of new in this 4 Bedroom 3 Full bath Home. All new Hardwood Floors on the Main & Upper levels 3 Fully Renovated Full Baths, the whole inside Just Painted, Updated Table Space Kitchen, New slate patio in the back, Freshly painted deck, and freshly landscaped. The Home shows Wonderfully. Lots of Bright Sunshine and very open felling. Upstairs Primary Bedroom has a large walk-in closet with a window. Lower level Primary Bedroom has a Private Full Bath and a slider to a private flagstone patio. Spacious Separate Dining Room with Slider to Large Deck. Community has outdoor Pool, Tot Lot/Playground, Tennis Courts & Hike / Bike Trail. Home comes with 2 Reserved Parking Spaces. Contract / Offer Deadline 5:00 PM Monday 3rd May 2021
Location
State MD
County Montgomery
Zoning R60
Rooms
Basement Walkout Level, Fully Finished, Interior Access, Rear Entrance
Interior
Interior Features Crown Moldings, Formal/Separate Dining Room, Kitchen - Eat-In, Kitchen - Table Space, Primary Bath(s), Wood Floors
Hot Water Natural Gas
Heating Forced Air
Cooling Central A/C
Flooring Hardwood, Tile/Brick
Equipment Built-In Range, Dryer - Gas, Oven/Range - Electric, Range Hood, Washer, Water Heater
Furnishings No
Fireplace N
Window Features Double Hung,Double Pane
Appliance Built-In Range, Dryer - Gas, Oven/Range - Electric, Range Hood, Washer, Water Heater
Heat Source Natural Gas
Laundry Lower Floor, Main Floor
Exterior
Exterior Feature Deck(s), Patio(s), Porch(es)
Garage Spaces 2.0
Parking On Site 2
Utilities Available Cable TV Available, Electric Available, Natural Gas Available, Phone Available, Sewer Available, Water Available
Amenities Available Pool - Outdoor, Tot Lots/Playground, Jog/Walk Path
Water Access N
View Trees/Woods
Roof Type Composite
Accessibility None
Porch Deck(s), Patio(s), Porch(es)
Total Parking Spaces 2
Garage N
Building
Lot Description Backs - Open Common Area, Landscaping, No Thru Street
Story 3
Sewer Public Sewer
Water Public
Architectural Style Colonial, Traditional
Level or Stories 3
Additional Building Above Grade, Below Grade
Structure Type Dry Wall
New Construction N
Schools
School District Montgomery County Public Schools
Others
Pets Allowed Y
HOA Fee Include Common Area Maintenance,Management,Reserve Funds,Snow Removal,Trash
Senior Community No
Tax ID 160801953311
Ownership Fee Simple
SqFt Source Assessor
Acceptable Financing Cash, Conventional, FHA
Horse Property N
Listing Terms Cash, Conventional, FHA
Financing Cash,Conventional,FHA
Special Listing Condition Standard
Pets Allowed No Pet Restrictions
Read Less
Want to know what your home might be worth? Contact us for a FREE valuation!

Our team is ready to help you sell your home for the highest possible price ASAP

Bought with Joyce K Rausnitz • Long & Foster Real Estate, Inc.
GET MORE INFORMATION





